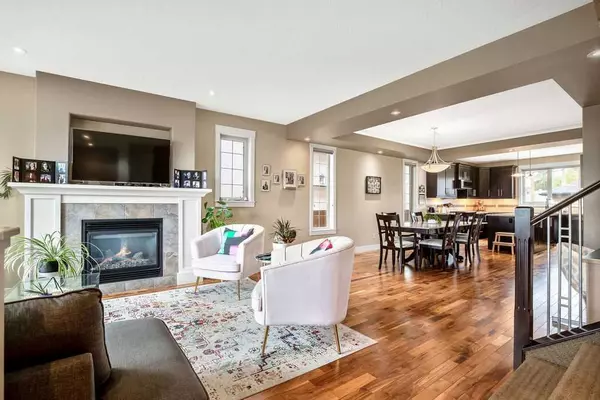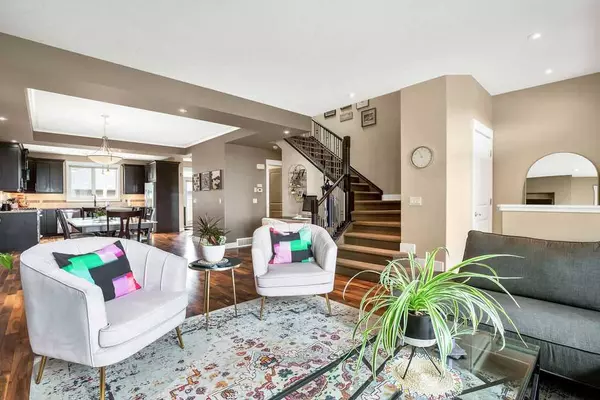$712,500
$729,900
2.4%For more information regarding the value of a property, please contact us for a free consultation.
4 Beds
4 Baths
1,734 SqFt
SOLD DATE : 11/11/2023
Key Details
Sold Price $712,500
Property Type Single Family Home
Sub Type Semi Detached (Half Duplex)
Listing Status Sold
Purchase Type For Sale
Square Footage 1,734 sqft
Price per Sqft $410
Subdivision Renfrew
MLS® Listing ID A2081054
Sold Date 11/11/23
Style 2 Storey,Side by Side
Bedrooms 4
Full Baths 3
Half Baths 1
Originating Board Calgary
Year Built 2008
Annual Tax Amount $4,058
Tax Year 2023
Lot Size 3,003 Sqft
Acres 0.07
Property Description
Excellent opportunity priced below the average infill price per square foot in the area. Convenience and lifestyle converge in this remarkable inner-city property,making it the ultimate place to call home.This exceptional infill,nestled in the heart of Renfrew will captivate you with its stunning wood flooring and unique open-concept space.The inviting front sitting area sets the stage,leading you to the large formal dining area,ensuring ample room for gatherings with friends and family.Prepare culinary delights in the stylish and functional kitchen,boasting granite countertops,espresso cabinetry,stainless steel appliances,large island,gas range,wine fridge and a convenient adjacent pantry.Upstairs,discover the primary retreat that offers everything you desire.From the roomy layout,fit for a king-sized bed,walk-in closet with smart organizers,every detail has been considered.Pamper yourself and unwind in the delightful 5-piece en-suite bathroom.The two additional well-appointed bedrooms,full bathroom and laundry room complete with a sink,leaving nothing to be desired.Head downstairs to the expansive custom bar and living area and entertain your guests during the big game or a relaxing movie night in with the family.The lower level also presents a fourth bedroom for guests,an additional full bathroom and a convenient cold storage area.Embrace the outdoors on the dual-use patios,perfect for hosting summer BBQs and basking in the sunshine of the south exposure.Your road toys will find a safe haven in the double detached garage,while the low maintenance landscaping ensures effortless upkeep in your daily routine.Benefit from the truly exceptional location,boasting proximity to grocery stores,restaurants,parks, scenic pathways,16th Ave,Deerfoot Trail and the vibrant downtown core.Welcome to the perfect blend of affordability,quality,convenience in a prime location.
Location
Province AB
County Calgary
Area Cal Zone Cc
Zoning R-C2
Direction N
Rooms
Basement Finished, Full
Interior
Interior Features Bar, Built-in Features, Closet Organizers, Granite Counters, Kitchen Island, No Smoking Home, Open Floorplan, Pantry
Heating Forced Air, Natural Gas
Cooling None
Flooring Carpet, Hardwood, Tile
Fireplaces Number 1
Fireplaces Type Gas
Appliance Bar Fridge, Dishwasher, Dryer, Garage Control(s), Gas Range, Microwave Hood Fan, Refrigerator, Washer, Window Coverings
Laundry Upper Level
Exterior
Garage Double Garage Detached
Garage Spaces 2.0
Garage Description Double Garage Detached
Fence Fenced
Community Features Golf, Park, Playground, Schools Nearby, Shopping Nearby, Sidewalks, Street Lights
Roof Type Asphalt Shingle
Porch Deck, Patio
Lot Frontage 25.0
Exposure S
Total Parking Spaces 2
Building
Lot Description Back Lane, Back Yard, Interior Lot, Rectangular Lot
Foundation Poured Concrete
Architectural Style 2 Storey, Side by Side
Level or Stories Two
Structure Type Concrete,Stucco,Wood Frame
Others
Restrictions None Known
Tax ID 82828974
Ownership Private
Read Less Info
Want to know what your home might be worth? Contact us for a FREE valuation!

Our team is ready to help you sell your home for the highest possible price ASAP
GET MORE INFORMATION

Agent | License ID: LDKATOCAN






