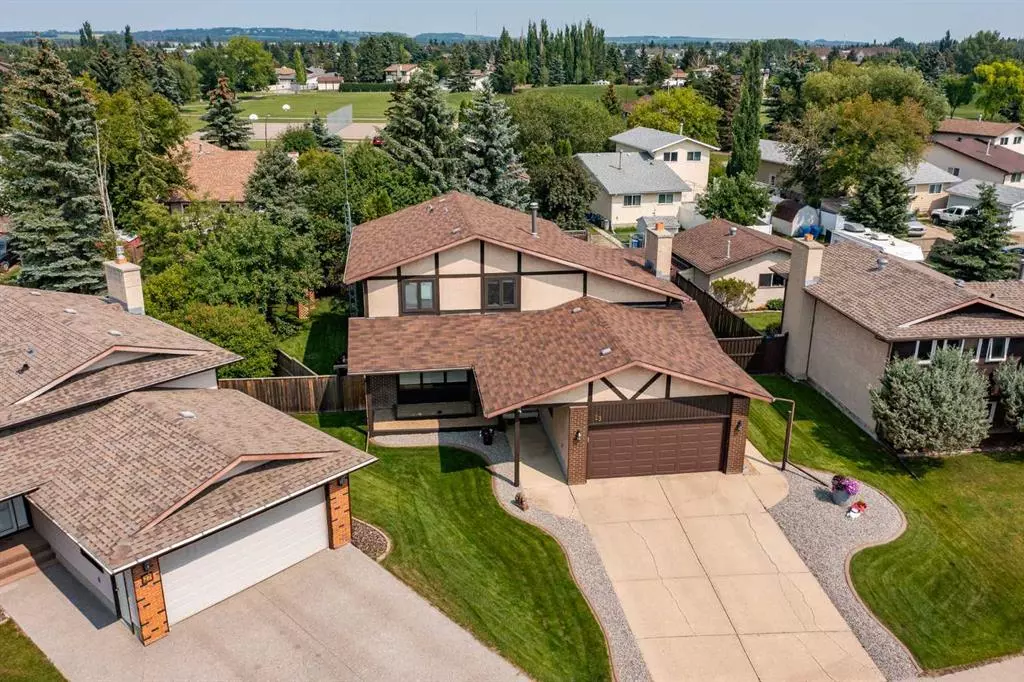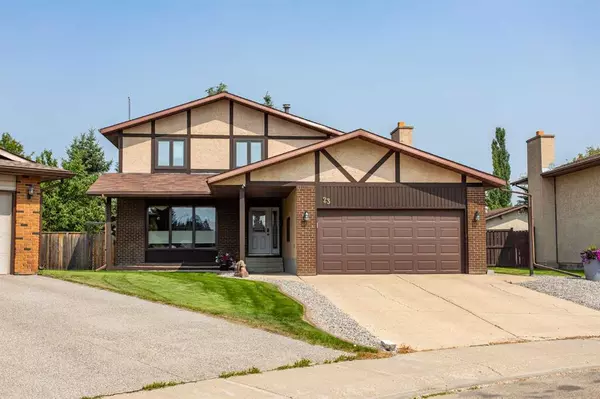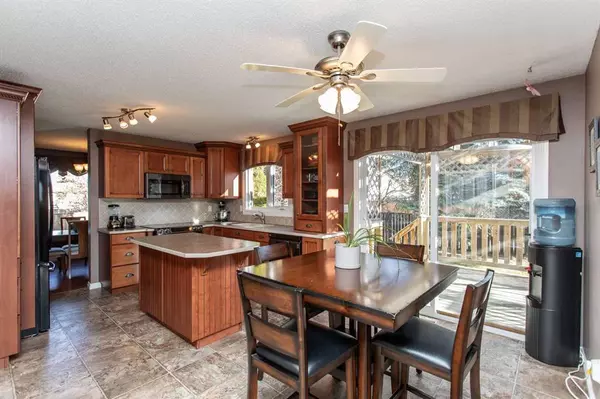$433,000
$440,000
1.6%For more information regarding the value of a property, please contact us for a free consultation.
4 Beds
4 Baths
2,044 SqFt
SOLD DATE : 11/11/2023
Key Details
Sold Price $433,000
Property Type Single Family Home
Sub Type Detached
Listing Status Sold
Purchase Type For Sale
Square Footage 2,044 sqft
Price per Sqft $211
Subdivision Clearview Meadows
MLS® Listing ID A2087019
Sold Date 11/11/23
Style 2 Storey
Bedrooms 4
Full Baths 3
Half Baths 1
Originating Board Central Alberta
Year Built 1981
Annual Tax Amount $3,822
Tax Year 2023
Lot Size 7,922 Sqft
Acres 0.18
Property Description
Spacious 2,044 sq.ft. home in Clearview on a large, mature lot! This great family home boasts updates throughout and is situated on a generous 7,900+ sq.ft. lot on a quiet close. With tons of curb appeal, a fully-fenced backyard, and the space you need for your family, this is the place for you plant your roots for years to come.
The main floor of this inviting home features a well-designed layout that offers fantastic spaces for family gatherings or entertaining guests, including a grand Family Room with 2-storey wood burning fireplace. The Kitchen is a standout, boasting newer appliances and ample room for cooking and socializing. The brand-new windows on the main floor not only enhance energy efficiency but also provide a fresh, bright ambiance. Additionally, the convenience of main floor laundry adds to the overall functionality and comfort of this home.
Upstairs, you'll find 3 Bedrooms plus an Office (that could be converted into an additional Bedroom). The Master has an Ensuite and his and her closets, plus the 2nd Bedroom has it’s own walk-in closet. All the windows on the upper level are newer, giving you peace of mind that this home is worth your investment.
The basement has been thoughtfully updated and offers a large Recreation Space, complete with a wet bar. There's also a flexible area currently used as a gym – perfect for your workout routines, and a 4th Bedroom. A large storage space will keep your seasonal items tucked away until they are needed.
One of the standout features of this property is the expansive yard adorned with beautiful mature trees. For added convenience, underground sprinklers are in place to keep your lawn lush and green. This home is ideally located, close to amenities, services, and easily accessible via transit routes. With an attached double garage, this property truly offers the best of both comfort and convenience for your family.
Location
Province AB
County Red Deer
Zoning R1
Direction W
Rooms
Basement Finished, Full
Interior
Interior Features Bar, Closet Organizers, High Ceilings, Kitchen Island, Pantry, Wet Bar
Heating Forced Air
Cooling Central Air
Flooring Carpet, Laminate, Linoleum, Tile
Fireplaces Number 1
Fireplaces Type Living Room, Wood Burning
Appliance Dishwasher, Microwave Hood Fan, Refrigerator, Stove(s), Washer/Dryer, Window Coverings
Laundry Main Level
Exterior
Garage Double Garage Attached
Garage Spaces 2.0
Garage Description Double Garage Attached
Fence Fenced
Community Features Park, Playground, Schools Nearby, Shopping Nearby, Sidewalks
Roof Type Asphalt Shingle
Porch Deck
Lot Frontage 34.09
Exposure SW
Total Parking Spaces 4
Building
Lot Description Back Lane, Landscaped, Many Trees
Foundation Poured Concrete
Architectural Style 2 Storey
Level or Stories Two
Structure Type Wood Frame
Others
Restrictions None Known
Tax ID 83307232
Ownership Private
Read Less Info
Want to know what your home might be worth? Contact us for a FREE valuation!

Our team is ready to help you sell your home for the highest possible price ASAP
GET MORE INFORMATION

Agent | License ID: LDKATOCAN






