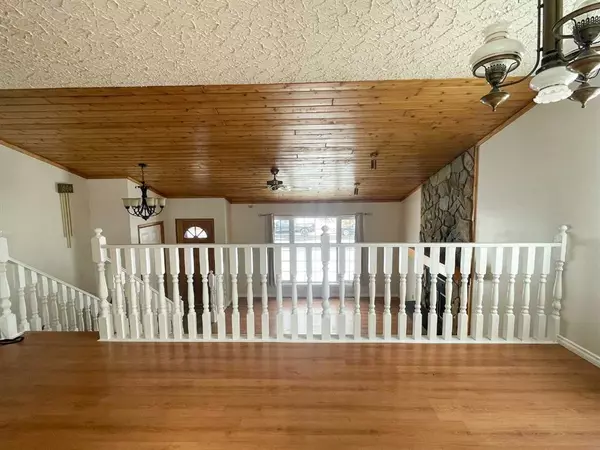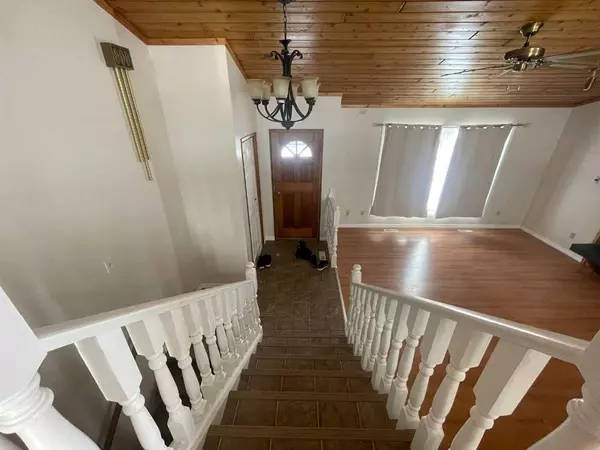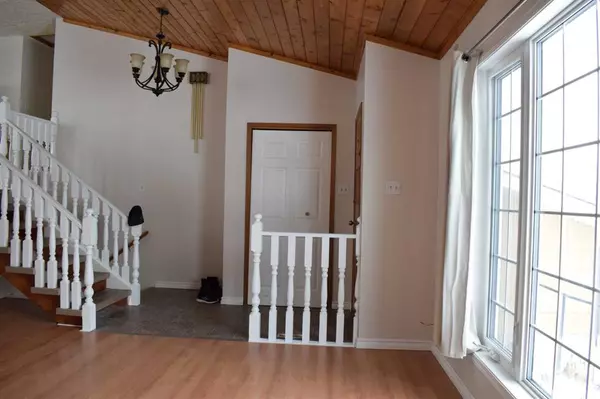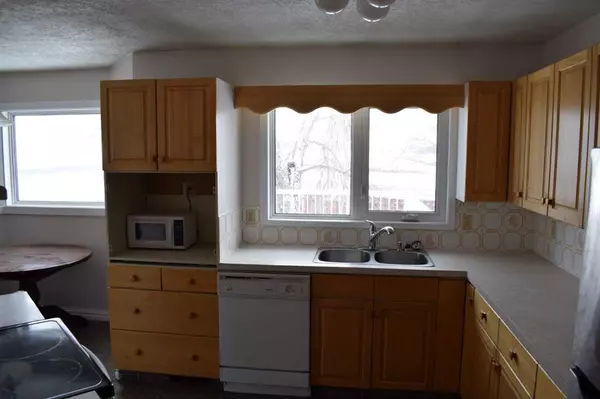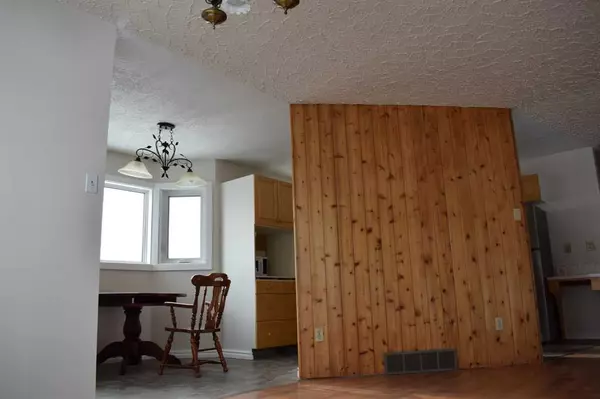$290,000
$314,900
7.9%For more information regarding the value of a property, please contact us for a free consultation.
4 Beds
3 Baths
1,113 SqFt
SOLD DATE : 11/11/2023
Key Details
Sold Price $290,000
Property Type Single Family Home
Sub Type Detached
Listing Status Sold
Purchase Type For Sale
Square Footage 1,113 sqft
Price per Sqft $260
Subdivision Riverside
MLS® Listing ID A2090051
Sold Date 11/11/23
Style Modified Bi-Level
Bedrooms 4
Full Baths 3
Originating Board Central Alberta
Year Built 1982
Annual Tax Amount $2,470
Tax Year 2023
Lot Size 7,200 Sqft
Acres 0.17
Property Description
Discover the endless potential of this stunning property nestled in a tranquil cul-de-sac. Step inside this inviting home to find an open-concept layout with soaring vaulted ceilings that create an airy and spacious ambiance. Large windows flood the living spaces with an abundance of natural light, and the triple-pane windows provide energy efficiency. The main bedroom boasts a luxurious 3-piece en suite for your comfort. In addition, there are three generously sized bedrooms, offering ample space for your family's needs. A versatile bonus room can easily serve as an additional bedroom or be customized to suit your unique preferences. Outside, the property boasts a generously sized yard, ready for your creative landscaping ideas. This listing presents a fantastic opportunity to craft your dream home in a peaceful and well-located setting.
Location
Province AB
County Ponoka County
Zoning R1
Direction N
Rooms
Basement Full, Partially Finished
Interior
Interior Features Open Floorplan, Storage, Vaulted Ceiling(s), Vinyl Windows
Heating Forced Air, Natural Gas
Cooling None
Flooring Laminate, Linoleum
Fireplaces Number 1
Fireplaces Type Wood Burning
Appliance Dishwasher, Electric Stove, Refrigerator, Washer/Dryer
Laundry In Basement, Laundry Room
Exterior
Garage Double Garage Attached, Heated Garage
Garage Spaces 2.0
Garage Description Double Garage Attached, Heated Garage
Fence Fenced
Community Features Other, Playground, Sidewalks
Roof Type Asphalt Shingle
Porch Deck
Lot Frontage 50.0
Total Parking Spaces 4
Building
Lot Description Back Yard, Front Yard
Foundation Poured Concrete
Architectural Style Modified Bi-Level
Level or Stories Bi-Level
Structure Type Composite Siding,Wood Frame
Others
Restrictions None Known
Tax ID 56560160
Ownership Private
Read Less Info
Want to know what your home might be worth? Contact us for a FREE valuation!

Our team is ready to help you sell your home for the highest possible price ASAP
GET MORE INFORMATION

Agent | License ID: LDKATOCAN


