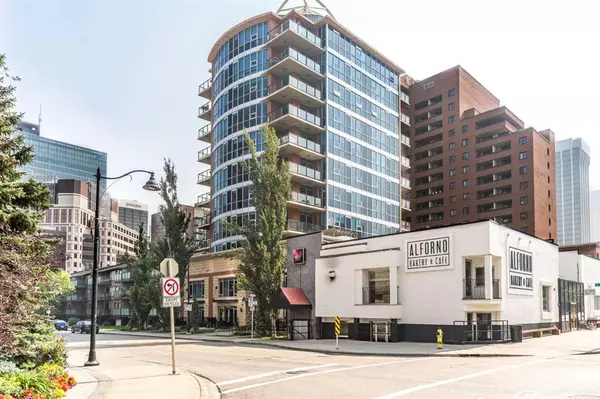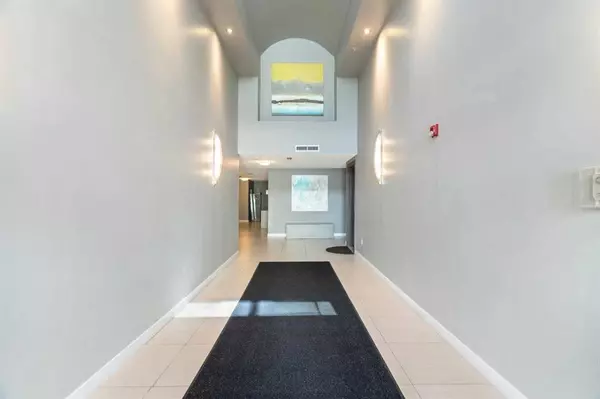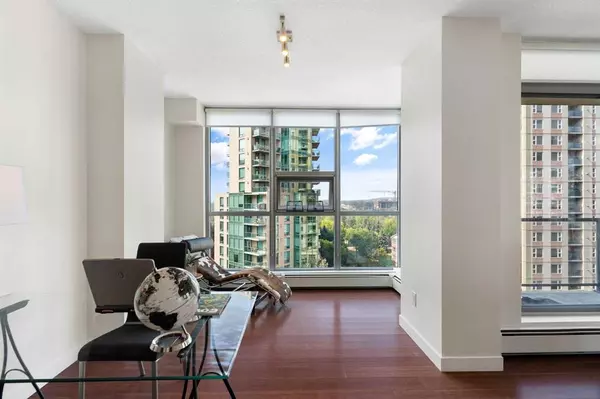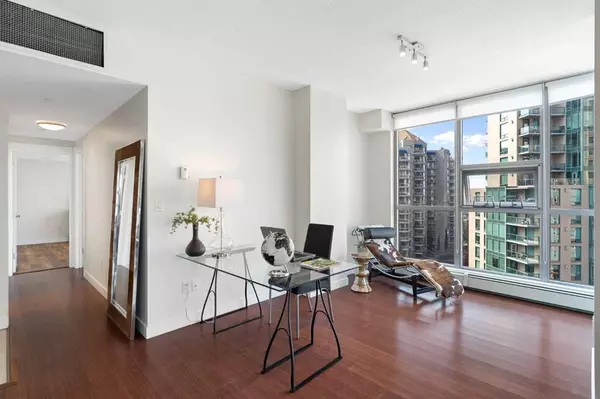$515,000
$520,000
1.0%For more information regarding the value of a property, please contact us for a free consultation.
2 Beds
2 Baths
1,267 SqFt
SOLD DATE : 11/10/2023
Key Details
Sold Price $515,000
Property Type Condo
Sub Type Apartment
Listing Status Sold
Purchase Type For Sale
Square Footage 1,267 sqft
Price per Sqft $406
Subdivision Eau Claire
MLS® Listing ID A2078854
Sold Date 11/10/23
Style High-Rise (5+)
Bedrooms 2
Full Baths 2
Condo Fees $1,149/mo
Originating Board Calgary
Year Built 2010
Annual Tax Amount $3,253
Tax Year 2023
Property Description
Welcome to this prestigious 2 bedroom, 2 bathroom residence offering over 1200 square feet of exquisite living space, ideally situated to capture breathtaking views of the Princess Island Park and the partial view of picturesque Bow River. This meticulously designed condominium combines elegance, comfort, privacy and natural beauty to create an exceptional living experience. Boasting 3 units for every floor, the building offers privacy and security.
KEY FEATURES Spacious Interiors: Step inside to discover an expansive, open-concept living area flooded with natural light from large windows that frame stunning park and river vistas. With over 1200 square feet of living space, this unit provides ample room for both relaxation and entertainment.
Gourmet Kitchen: The chef-inspired kitchen boasts stainless steel appliances, granite countertops, and an island, making it the perfect space for culinary enthusiasts and those who love to entertain.
Master Retreat: The spacious master bedroom offers a private sanctuary with its own ensuite 6pc bathroom, walk-in closet, and, of course, mesmerizing park and river views. Wake up to the soothing sounds of nature and enjoy your morning coffee on the private balcony.
Second Bedroom and Bath: The well-appointed second bedroom is perfect for guests, a home office, or a cozy den. The second bathroom features modern fixtures and finishes.
Balcony with a View: Step outside onto your private balcony and savour the stunning vistas of the park and Bow River. This outdoor space is ideal for al fresco dining, enjoying a glass of wine at sunset, or simply unwinding while taking in the tranquillity of the surroundings.
Amenities: Steps to the Princess Island Park and Bow River that offer walking, biking trails and restaurants. A few blocks to the Core Shopping Centre. The famous Alforno Bakery Cafe is just around the corner.
Location: Nestled in a prime location, this property offers the best of both worlds - a serene parkside retreat and easy access to the vibrant city life. Enjoy leisurely strolls along the riverfront pathways, or explore the nearby cultural attractions, dining, and shopping options.
Privacy and Security: With secure access, your privacy and security are paramount in this upscale community.
This rare offering presents a unique opportunity to experience a lifestyle defined by elegance, natural beauty, and urban convenience. Don't miss the chance to make this prestigious 2 bedroom, 2 bathroom residence with over 1200 square feet of living space your new home. Contact us today to schedule a private showing and witness the captivating views and luxurious living for yourself.
Location
Province AB
County Calgary
Area Cal Zone Cc
Zoning DC (pre 1P2007)
Direction N
Interior
Interior Features Closet Organizers, Double Vanity, Granite Counters, High Ceilings, Kitchen Island, No Animal Home, No Smoking Home, Open Floorplan
Heating Forced Air, Natural Gas
Cooling Central Air
Flooring Hardwood, Tile
Fireplaces Number 1
Fireplaces Type Electric, Living Room
Appliance Central Air Conditioner, Dishwasher, Gas Range, Microwave, Washer/Dryer Stacked
Laundry In Unit
Exterior
Garage Covered, Garage Door Opener, Heated Garage, Parkade, Titled, Underground
Garage Description Covered, Garage Door Opener, Heated Garage, Parkade, Titled, Underground
Community Features Fishing, Other, Park, Playground, Schools Nearby, Shopping Nearby, Sidewalks, Street Lights, Walking/Bike Paths
Amenities Available Elevator(s), Storage, Visitor Parking
Roof Type Tar/Gravel
Porch Balcony(s)
Exposure NW
Total Parking Spaces 1
Building
Story 10
Foundation Poured Concrete
Architectural Style High-Rise (5+)
Level or Stories Single Level Unit
Structure Type Brick,Concrete,Stone
Others
HOA Fee Include Common Area Maintenance,Heat,Maintenance Grounds,Professional Management,Reserve Fund Contributions,Sewer,Snow Removal,Trash,Water
Restrictions Restrictive Covenant
Tax ID 82895794
Ownership Private
Pets Description Restrictions
Read Less Info
Want to know what your home might be worth? Contact us for a FREE valuation!

Our team is ready to help you sell your home for the highest possible price ASAP
GET MORE INFORMATION

Agent | License ID: LDKATOCAN






