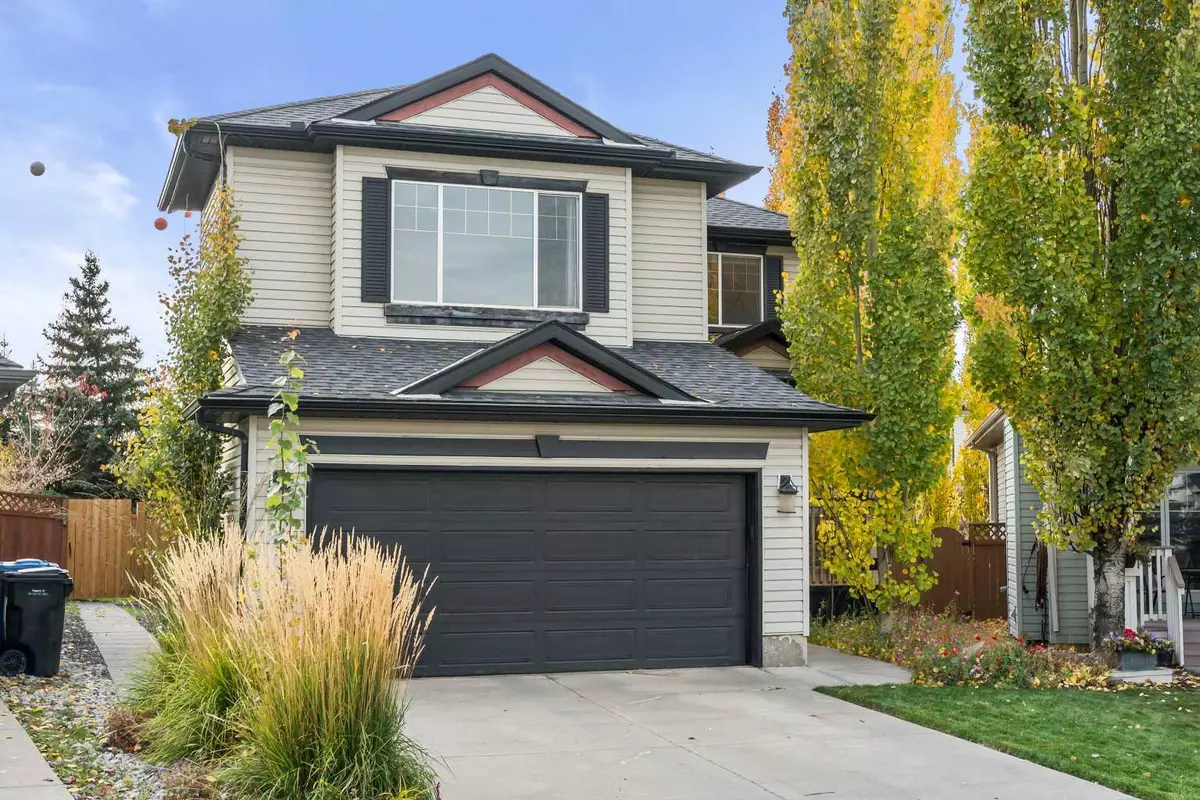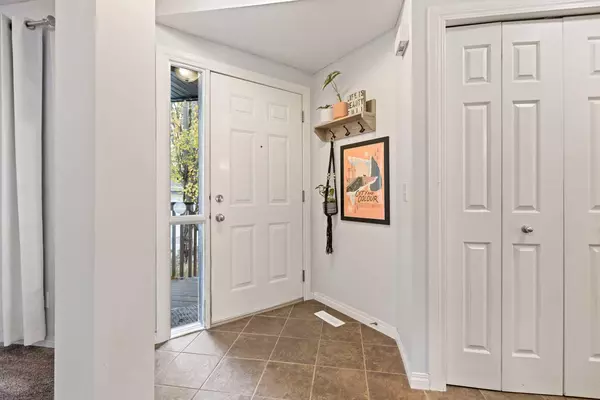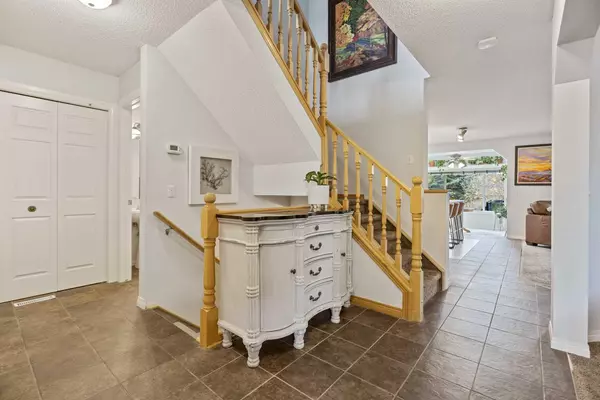$725,000
$700,000
3.6%For more information regarding the value of a property, please contact us for a free consultation.
5 Beds
4 Baths
2,117 SqFt
SOLD DATE : 11/10/2023
Key Details
Sold Price $725,000
Property Type Single Family Home
Sub Type Detached
Listing Status Sold
Purchase Type For Sale
Square Footage 2,117 sqft
Price per Sqft $342
Subdivision Valley Ridge
MLS® Listing ID A2089195
Sold Date 11/10/23
Style 2 Storey
Bedrooms 5
Full Baths 3
Half Baths 1
Originating Board Calgary
Year Built 1999
Annual Tax Amount $4,416
Tax Year 2023
Lot Size 7,685 Sqft
Acres 0.18
Property Description
This is the one you have been waiting for! With over 2940 sq ft of developed space, on a quiet cul-de-sac and a massive 7685 sq ft pie shaped lot, this beautiful Valley Ridge home is sure to impress. As you enter the property you are greeted by tile flooring and the formal dining room/flex room. Updated kitchen with large center island, stainless steel appliances, tile backsplash, corner pantry, and tons of cabinetry and counter space. Open to the living room with refinished built-ins, cozy tile faced gas fireplace, and large picture window. Adjoining eating nook flooded with natural light with sliding doors out to the composite deck with aluminum and glass railings. Head upstairs to the large bonus room with vaulted ceilings, the perfect kids play area or family movie room! The spacious primary suite can accommodate any size bedroom furniture and features a walk-in closet and full ensuite bathroom with soaker tub and separate shower. Good sized second and third bedrooms, convenient laundry room, and another full 4-piece bathroom complete this well laid out upper level. Next head down to the fully finished basement with a huge rec/family room with a second gas fireplace and French doors to the den/guest bedroom. Another good sized 5th bedroom and spacious 4-piece bathroom allows this home to accommodate large families or great guest, teenager, or mother in law space! Last but not least is the stunning backyard oasis, on a massive pie lot with a sunny SW exposure to enjoy all the warmth on those late summer nights! Fully fenced and maturely landscaped with big trees for a tranquil and private space. All of this located in the highly sought after community of Valley Ridge steps to tons of green spaces, parks, ravine trails, Valley Ridge Golf Course, and shopping. Quick access in and out and to the mountains with the newly completed SW ring road. Not to mention minutes to COP/Winsport, Calgary Farmers Market, and tons of new shopping and amenities in Trinity Hills and Greenwich! This home is a must see and shows very well!
Location
Province AB
County Calgary
Area Cal Zone W
Zoning R-C1
Direction E
Rooms
Basement Finished, Full
Interior
Interior Features Breakfast Bar, Built-in Features, Ceiling Fan(s), High Ceilings, Kitchen Island, Open Floorplan, Pantry, Soaking Tub, Walk-In Closet(s)
Heating Forced Air, Natural Gas
Cooling Central Air
Flooring Carpet, Ceramic Tile, Linoleum
Fireplaces Number 2
Fireplaces Type Gas
Appliance Dishwasher, Dryer, Electric Stove, Microwave, Range Hood, Refrigerator, Washer, Window Coverings
Laundry Laundry Room, Upper Level
Exterior
Garage Double Garage Attached
Garage Spaces 2.0
Garage Description Double Garage Attached
Fence Fenced
Community Features Park, Playground, Schools Nearby, Shopping Nearby, Sidewalks, Street Lights
Roof Type Asphalt Shingle
Porch Deck, Front Porch
Lot Frontage 27.23
Total Parking Spaces 4
Building
Lot Description Back Yard, Corner Lot, Front Yard, Landscaped, Pie Shaped Lot, Views
Foundation Poured Concrete
Architectural Style 2 Storey
Level or Stories Two
Structure Type Concrete,Vinyl Siding,Wood Frame
Others
Restrictions None Known
Tax ID 82885736
Ownership Private
Read Less Info
Want to know what your home might be worth? Contact us for a FREE valuation!

Our team is ready to help you sell your home for the highest possible price ASAP
GET MORE INFORMATION

Agent | License ID: LDKATOCAN






