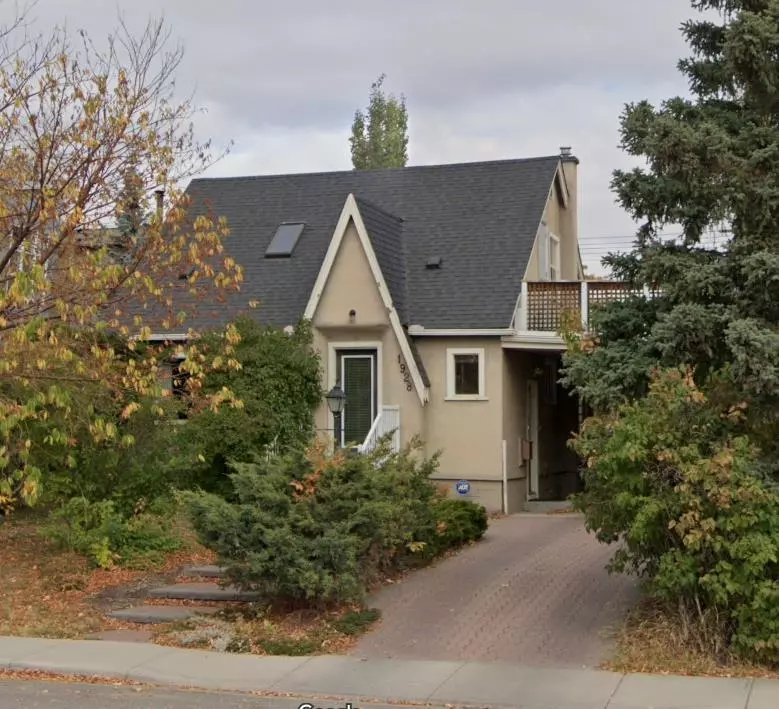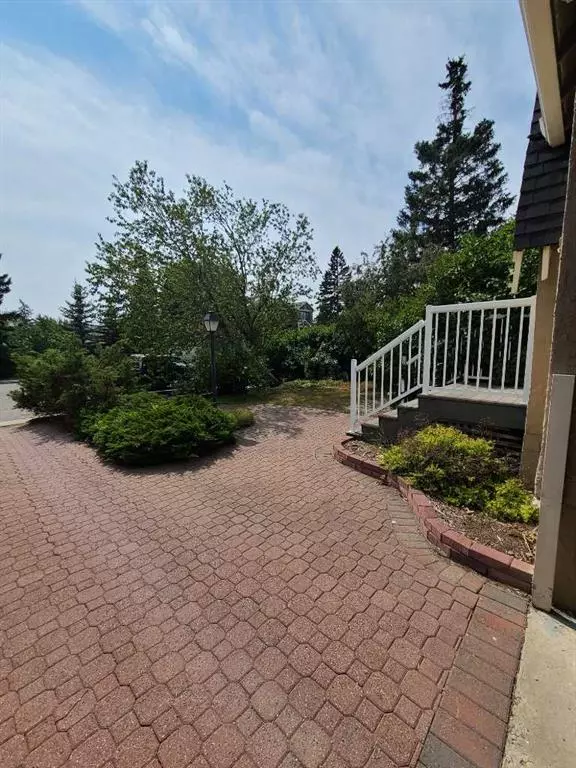$675,000
$699,900
3.6%For more information regarding the value of a property, please contact us for a free consultation.
2 Beds
2 Baths
1,172 SqFt
SOLD DATE : 11/10/2023
Key Details
Sold Price $675,000
Property Type Single Family Home
Sub Type Detached
Listing Status Sold
Purchase Type For Sale
Square Footage 1,172 sqft
Price per Sqft $575
Subdivision Bankview
MLS® Listing ID A2087650
Sold Date 11/10/23
Style 1 and Half Storey
Bedrooms 2
Full Baths 2
Originating Board Calgary
Year Built 1950
Annual Tax Amount $4,859
Tax Year 2023
Lot Size 516 Sqft
Acres 0.01
Property Description
Great building opportunity or starter home with potential rental income to subsidize your costs. This 48 foot wide RC-2 lot has downtown views across a large green space from upper levels. Pre-DP survey completed and available. Existing one and a half story home with deck on top of the carport offers views of Bankview. The main floor has hardwood and ceramic tile throughout with a gas fire place to keep you cozy in the winter. There is one bedroom and full bath on the main floor and a master suite encompassing the full upper floor with access out to the deck over the carport. There is a large studio basement suite (illegal) complete with full 4 piece bath and kitchen. A heated double gargage in the back gives you that warm car in the winter.
Location
Province AB
County Calgary
Area Cal Zone Cc
Zoning R-C2
Direction S
Rooms
Basement Finished, Full, Suite
Interior
Interior Features Laminate Counters, Skylight(s)
Heating Fireplace(s), Forced Air, Natural Gas
Cooling None
Flooring Ceramic Tile, Hardwood
Fireplaces Number 1
Fireplaces Type Gas, Living Room
Appliance Dishwasher, Gas Range, Range, Refrigerator, Washer/Dryer
Laundry In Basement
Exterior
Garage Carport, Double Garage Detached, Heated Garage
Garage Spaces 2.0
Carport Spaces 1
Garage Description Carport, Double Garage Detached, Heated Garage
Fence Fenced
Community Features Park, Schools Nearby, Shopping Nearby, Sidewalks, Street Lights, Tennis Court(s), Walking/Bike Paths
Roof Type Asphalt Shingle
Porch Deck
Lot Frontage 48.43
Exposure S
Total Parking Spaces 4
Building
Lot Description Back Lane, Back Yard, Front Yard, Gentle Sloping, Landscaped, Rectangular Lot, Views
Foundation Poured Concrete
Architectural Style 1 and Half Storey
Level or Stories One and One Half
Structure Type Stucco,Wood Frame
Others
Restrictions None Known
Tax ID 82933827
Ownership Private
Read Less Info
Want to know what your home might be worth? Contact us for a FREE valuation!

Our team is ready to help you sell your home for the highest possible price ASAP
GET MORE INFORMATION

Agent | License ID: LDKATOCAN






