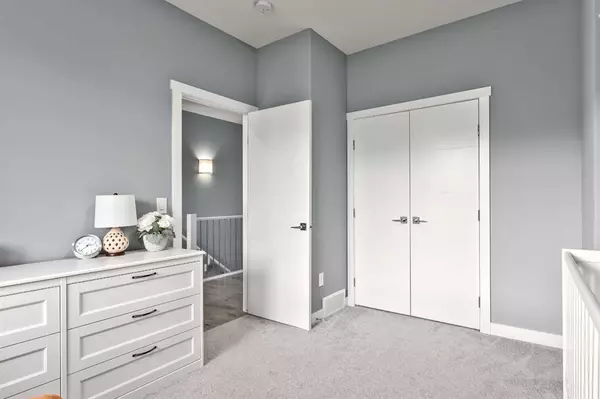$725,000
$725,000
For more information regarding the value of a property, please contact us for a free consultation.
4 Beds
3 Baths
1,414 SqFt
SOLD DATE : 11/10/2023
Key Details
Sold Price $725,000
Property Type Single Family Home
Sub Type Detached
Listing Status Sold
Purchase Type For Sale
Square Footage 1,414 sqft
Price per Sqft $512
Subdivision Montrose
MLS® Listing ID A2091924
Sold Date 11/10/23
Style Bungalow
Bedrooms 4
Full Baths 3
Originating Board Calgary
Year Built 2021
Annual Tax Amount $5,272
Tax Year 2023
Lot Size 5,382 Sqft
Acres 0.12
Property Description
This is a deluxe fully finished walkout bungalow with an exceptional view on Montrose Terrace. It has a sunny front verandah, a great location, and an open contemporary feeling. The clean white modern kitchen is well planned with quartz counters, walk-in pantry, countertop lighting, an under-mount sink and excellent built in appliances including a 5 burner gas cooktop. The primary bedroom suite is 300+ square feet and has a gorgeous ensuite with a large tile and glass shower, a jetted soaker tub, and a walk-in closet with custom cabinetry. On the walkout level there are two bedrooms, and a spacious family room with a wet bar and fireplace. The main floor deck and the lower level patio are both 25' x 10', and there is also a second patio, and all are private and have great views. The yard has extensive professional landscaping and irrigation. Other extras include air conditioning, high quality window coverings, reverse osmosis & de-chlorinator, and a fully finished and heated garage. Click the multimedia link for a virtual interactive 3D tour, plus floor plans and professional pictures.
Location
Province AB
County Foothills County
Zoning TND
Direction S
Rooms
Basement Finished, Walk-Out To Grade
Interior
Interior Features Bar, Double Vanity, High Ceilings, Kitchen Island, No Smoking Home, Open Floorplan, Pantry, Quartz Counters, Walk-In Closet(s)
Heating Forced Air
Cooling Central Air
Flooring Carpet, Ceramic Tile, Laminate
Fireplaces Number 2
Fireplaces Type Electric, Family Room, Gas, Living Room, Mantle
Appliance Built-In Oven, Built-In Range, Dishwasher, Garage Control(s), Microwave, Range Hood, Refrigerator, Washer/Dryer, Water Softener, Window Coverings
Laundry Laundry Room, Main Level
Exterior
Garage Double Garage Attached, Driveway, Garage Faces Front
Garage Spaces 2.0
Garage Description Double Garage Attached, Driveway, Garage Faces Front
Fence Fenced
Community Features Lake, Park, Schools Nearby, Shopping Nearby, Tennis Court(s), Walking/Bike Paths
Roof Type Asphalt Shingle
Porch Deck, Front Porch
Lot Frontage 134.0
Total Parking Spaces 4
Building
Lot Description Backs on to Park/Green Space, Cul-De-Sac, No Neighbours Behind, Landscaped, Views
Foundation Poured Concrete
Architectural Style Bungalow
Level or Stories One
Structure Type Wood Frame
Others
Restrictions None Known
Tax ID 84806189
Ownership Private
Read Less Info
Want to know what your home might be worth? Contact us for a FREE valuation!

Our team is ready to help you sell your home for the highest possible price ASAP
GET MORE INFORMATION

Agent | License ID: LDKATOCAN






