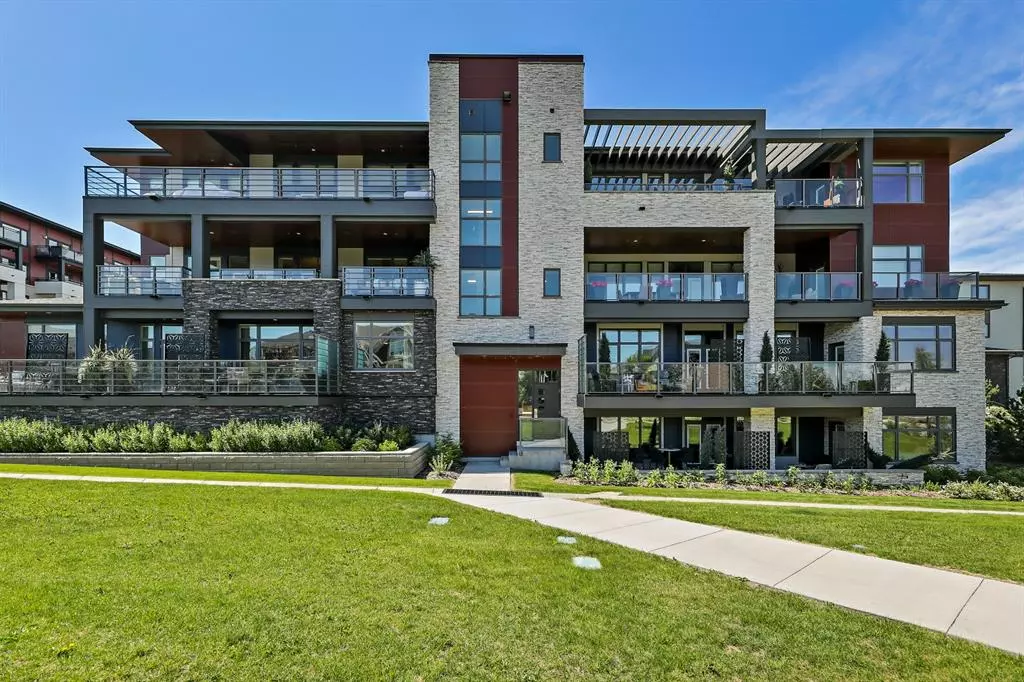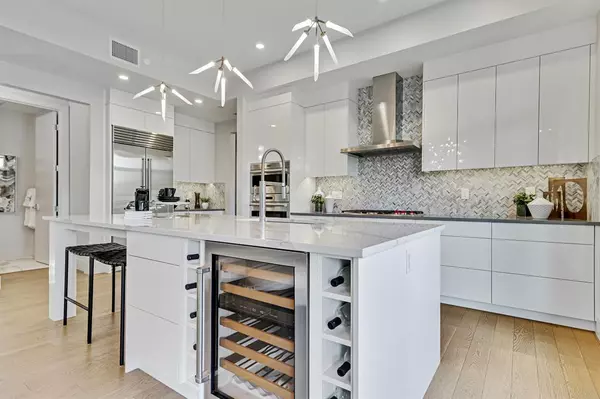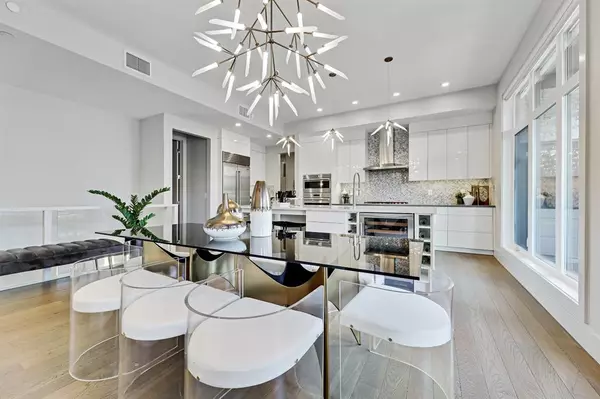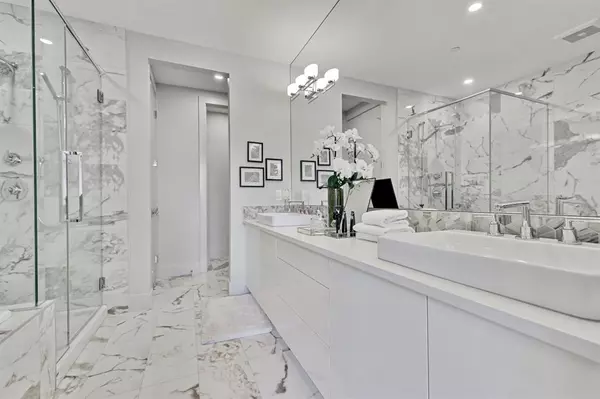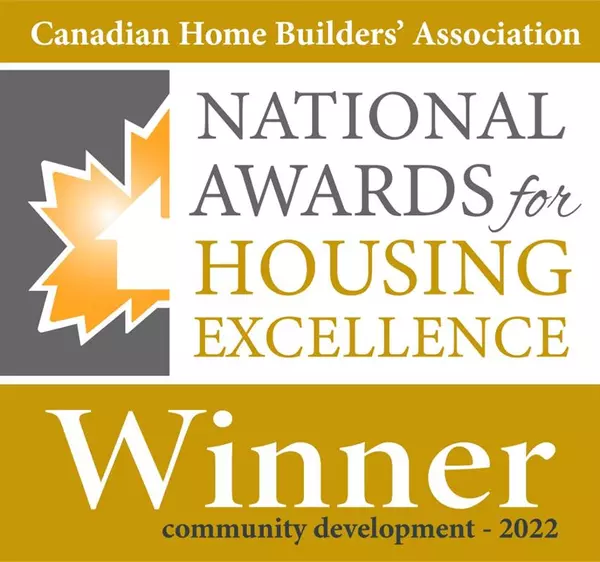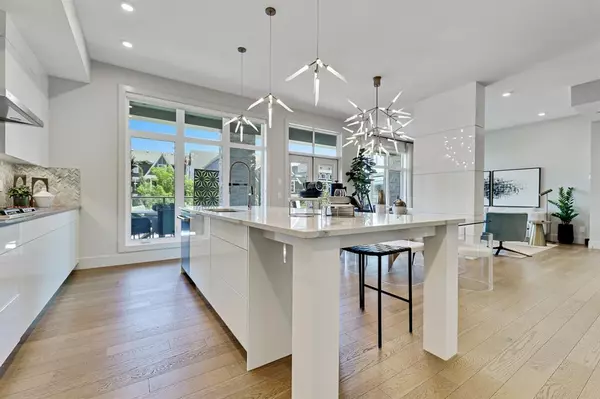$1,699,900
$1,699,900
For more information regarding the value of a property, please contact us for a free consultation.
3 Beds
4 Baths
1,254 SqFt
SOLD DATE : 11/10/2023
Key Details
Sold Price $1,699,900
Property Type Condo
Sub Type Apartment
Listing Status Sold
Purchase Type For Sale
Square Footage 1,254 sqft
Price per Sqft $1,355
Subdivision Mahogany
MLS® Listing ID A2069310
Sold Date 11/10/23
Style Multi Level Unit
Bedrooms 3
Full Baths 3
Half Baths 1
Condo Fees $1,874/mo
HOA Fees $45/ann
HOA Y/N 1
Originating Board Calgary
Year Built 2018
Annual Tax Amount $10,186
Tax Year 2023
Property Description
Brand New Home with full Jayman warranty - Last one in WESTMAN VILLAGE - Resort Living on Mahogany Lake. Video links of the Village Center - all 3 floors! Luxurious 3 bedrm / 4 bathrm home with an amazing views from both levels over looking Mahogany Lake. Private WALK OUT home with over 2380 sf of living space and 1500 sf of exclusive out door covered balcony area. SEVERAL UPGRADES - Rare White kitchen Cabinet pallet, Stainless steel appliances with a gas cook top and built in ovens, closet organizers, A/C, Electric fireplace, high end light & plumbing fixtures. BONUS: same level access to your own double attached garage! A Jayman BUILT community with the best location, directly adjacent to Calgary’s largest lake, the last of its kind in the award-winning community of Mahogany & only resort community on a lake. Impressive landscaping matches the picturesque views from your future backyard, with fountains, park benches, bridges, pathways & raised planters. 40,000 sf amenity centre speaks for itself. Activities available for all interests & hobbies. Including swimming pool w/ a 2 story water slide, golf simulator, fitness centre, movie theatre & so much more... 24-hour, 7-day a week security & concierge service. Your new home features open floor plans maximizing your lifestyle experience with Jayman Core Performance & beautiful Fit and Finish. All homes include exceptional building specifications including solar panels on every building, forced air, heat +air conditioning, triple pane windows, Click on the icon below to find out how much you can save! Vancouver inspired architecture with oversized covered balconies and hardie board siding with extensive brick & stone masonry. Truly a one of a kind experiences, join the select few who will call REFLECTION their home. Winter eliminated-1292 underground parking stalls-not just for our residents but also their guests & visitors with extensive pedestrian +15 skywalks & underground passageways. 200 visitor parking stalls located in the heated, underground parkade. 10 short term stay hotel suites, 4 electric dual car chargers, 3 restaurants, including the popular Alvin's Restaurant (casual-upscale jazz bar), Chairman’s Steakhouse our highest amenity & Diner Deluxe. Plus, Analog Coffee, Chopped Leaf, Diner Deluxe, Village Medical, Mahogany Village Dental, Sphere Optometry, Simply for Life, Moderna Cannabis, MASH Eats, Marble Slab, Dolphin Dry Cleaners, 5 Vines & Mode Fitness Studio, plus Pie Junkie, a day care and a medical spa. Amazing $8 Million on the surface & landscaping: 596 Trees, 8019 shrubs, 1940 grasses, 4292 perennials, 10 fountains onsite! Experience the amazing community and 5 star resort style living where every day feels like a vacation!
Location
Province AB
County Calgary
Area Cal Zone Se
Zoning DC
Direction N
Rooms
Basement Finished, Walk-Out To Grade
Interior
Interior Features Bidet, Breakfast Bar, Built-in Features, Chandelier, Closet Organizers, Double Vanity, High Ceilings, Kitchen Island, Open Floorplan, Pantry, Quartz Counters, Recessed Lighting, Separate Entrance, Storage, Tankless Hot Water, Vinyl Windows, Walk-In Closet(s), Wet Bar
Heating Fan Coil, In Floor, Forced Air, Natural Gas
Cooling Central Air
Flooring Carpet, Ceramic Tile, Hardwood
Fireplaces Number 1
Fireplaces Type Electric, Family Room, Mantle
Appliance Bar Fridge, Built-In Oven, Built-In Refrigerator, Dishwasher, Gas Cooktop, Microwave, Range Hood, Washer/Dryer
Laundry In Unit
Exterior
Garage Additional Parking, Double Garage Attached, Enclosed, Garage Door Opener, Garage Faces Front, Guest, Heated Garage, Insulated, Public Electric Vehicle Charging Station(s), Secured, Side By Side, Titled
Garage Spaces 2.0
Garage Description Additional Parking, Double Garage Attached, Enclosed, Garage Door Opener, Garage Faces Front, Guest, Heated Garage, Insulated, Public Electric Vehicle Charging Station(s), Secured, Side By Side, Titled
Community Features Clubhouse, Fishing, Lake, Park, Playground, Schools Nearby, Shopping Nearby, Sidewalks, Street Lights, Tennis Court(s)
Amenities Available Elevator(s), Fitness Center, Gazebo, Guest Suite, Party Room, Playground, Recreation Room
Roof Type Membrane
Porch Covered, Front Porch, Porch, Rear Porch
Exposure N
Total Parking Spaces 2
Building
Story 2
Foundation Poured Concrete
Architectural Style Multi Level Unit
Level or Stories Multi Level Unit
Structure Type Cement Fiber Board,Stone,Wood Frame
New Construction 1
Others
HOA Fee Include Amenities of HOA/Condo,Cable TV,Common Area Maintenance,Heat,Insurance,Parking,Professional Management,Reserve Fund Contributions,Security Personnel,See Remarks,Sewer,Snow Removal,Trash,Water
Restrictions Restrictive Covenant-Building Design/Size
Ownership Private
Pets Description Restrictions, Cats OK, Dogs OK, Yes
Read Less Info
Want to know what your home might be worth? Contact us for a FREE valuation!

Our team is ready to help you sell your home for the highest possible price ASAP
GET MORE INFORMATION

Agent | License ID: LDKATOCAN

