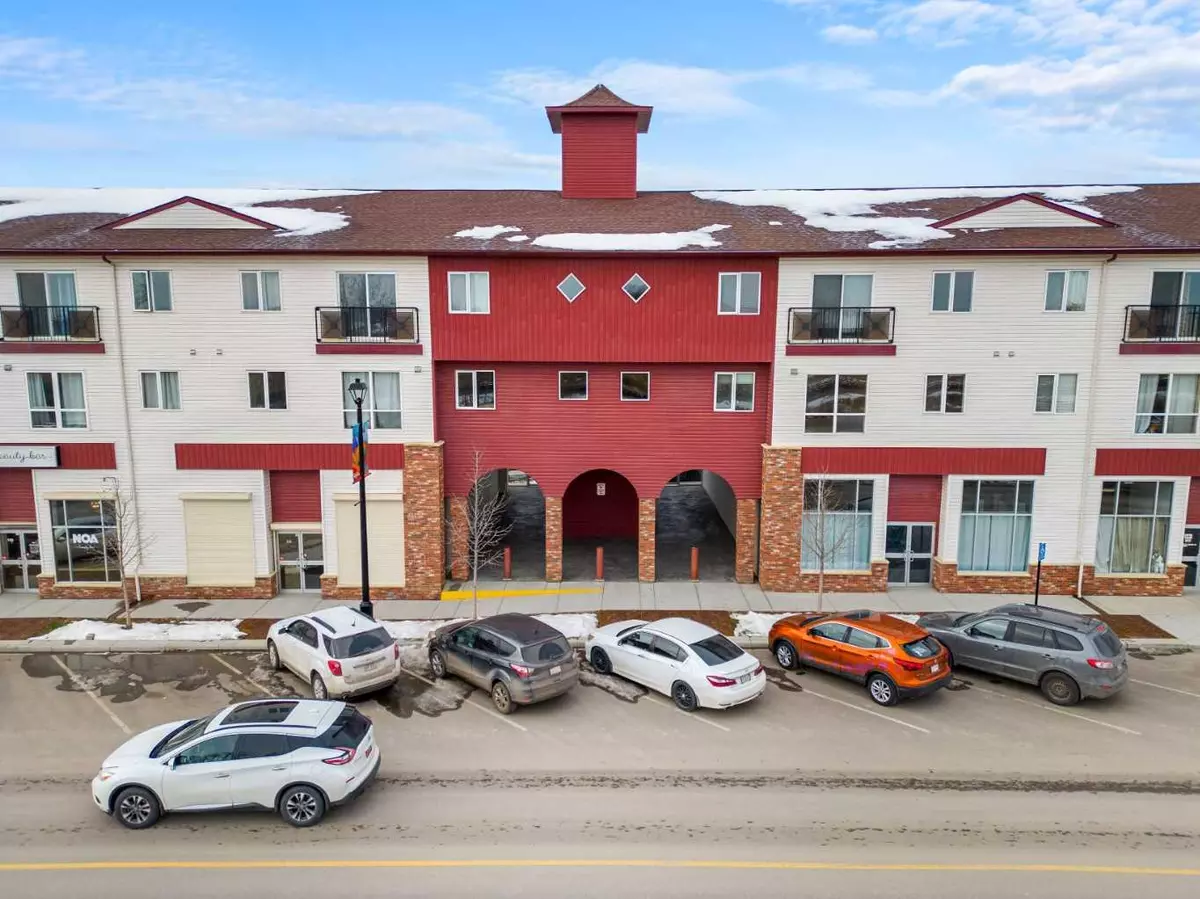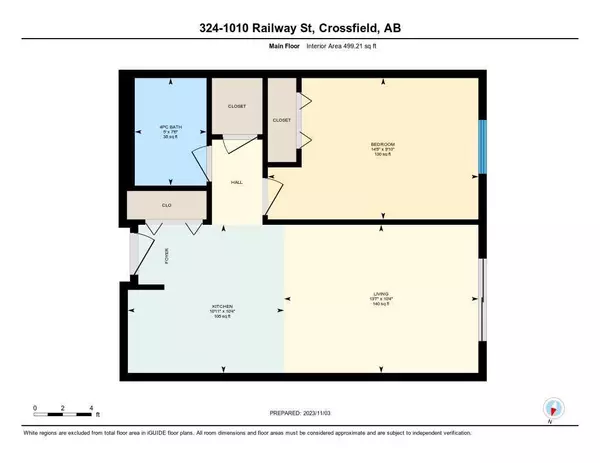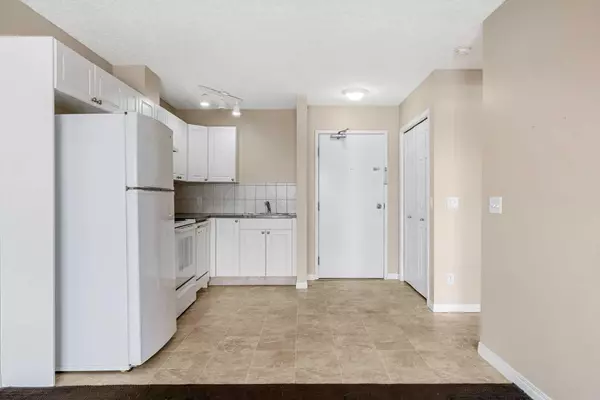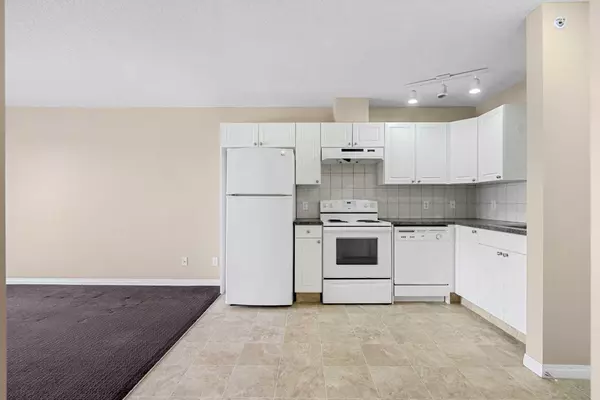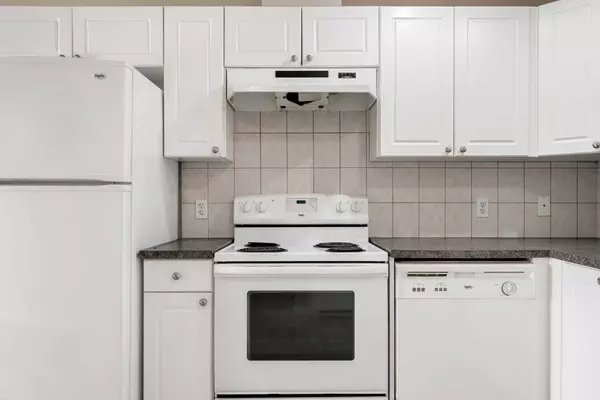$107,500
$109,900
2.2%For more information regarding the value of a property, please contact us for a free consultation.
1 Bed
1 Bath
499 SqFt
SOLD DATE : 11/10/2023
Key Details
Sold Price $107,500
Property Type Condo
Sub Type Apartment
Listing Status Sold
Purchase Type For Sale
Square Footage 499 sqft
Price per Sqft $215
MLS® Listing ID A2090287
Sold Date 11/10/23
Style Low-Rise(1-4)
Bedrooms 1
Full Baths 1
Condo Fees $292/mo
Originating Board Calgary
Year Built 2008
Annual Tax Amount $523
Tax Year 2023
Property Description
TOP FLOOR UNIT | WEST FACING MOUNTAIN VIEWS | LOW CONDO FEES | PARKING STALL | Located in a quiet complex in the charming town of Crossfield, with groceries and amenities just up the street and easy access to Airdrie and Calgary within 15-20 minutes. A TOP FLOOR unit with easy access to the ELEVATOR and an ASSIGNED PARKING STALL. Open concept layout with bright and functional eat-in kitchen with white cabinetry and tile back splash. Relax in the spacious living area and enjoy a Romeo and Juliet balcony with MOUNTAIN VIEWS. There's plenty of space in the KING SIZED Bedroom with a generous closet. The 4 piece bathroom is well situated with a shower and tub unit and there's lot os storage options with a large WALK-IN, IN-SUITE STORAGE CLOSET. This unit is move in ready as a great starter home or a great investment opportunity as its been CONSISTENTLY RENTED by the current owner. The laundromat is conveniently located on the main street level of this building. Call to book your showing today!
Location
Province AB
County Rocky View County
Zoning CBD
Direction W
Interior
Interior Features Laminate Counters, Pantry
Heating Baseboard, Natural Gas
Cooling None
Flooring Carpet, Linoleum
Appliance Dishwasher, Electric Stove, Range Hood, Refrigerator
Laundry None, See Remarks
Exterior
Garage Assigned, Stall
Garage Description Assigned, Stall
Community Features None, Park, Playground, Schools Nearby, Shopping Nearby, Walking/Bike Paths
Amenities Available Elevator(s), Parking, Trash, Visitor Parking
Porch Balcony(s)
Exposure W
Total Parking Spaces 1
Building
Story 4
Architectural Style Low-Rise(1-4)
Level or Stories Single Level Unit
Structure Type Brick,Metal Siding ,Vinyl Siding,Wood Frame
Others
HOA Fee Include Heat,Insurance,Parking,Professional Management,Reserve Fund Contributions,Sewer,Trash,Water
Restrictions None Known
Tax ID 85382129
Ownership Private
Pets Description Restrictions
Read Less Info
Want to know what your home might be worth? Contact us for a FREE valuation!

Our team is ready to help you sell your home for the highest possible price ASAP
GET MORE INFORMATION

Agent | License ID: LDKATOCAN

