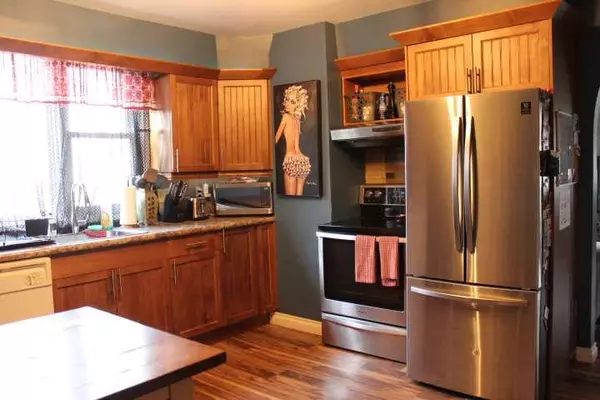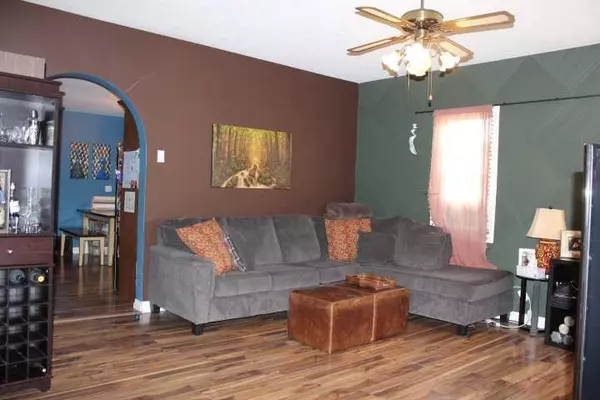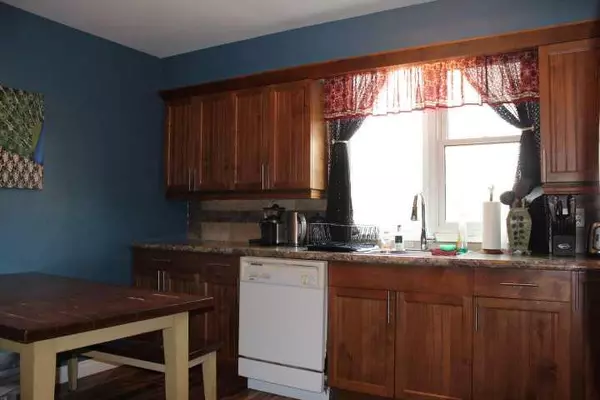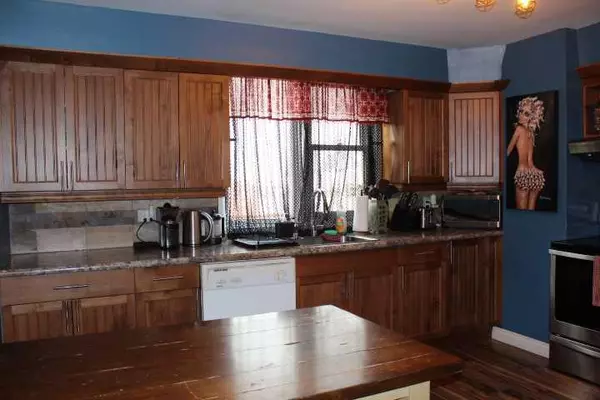$115,000
$124,900
7.9%For more information regarding the value of a property, please contact us for a free consultation.
2 Beds
1 Bath
969 SqFt
SOLD DATE : 11/10/2023
Key Details
Sold Price $115,000
Property Type Single Family Home
Sub Type Detached
Listing Status Sold
Purchase Type For Sale
Square Footage 969 sqft
Price per Sqft $118
MLS® Listing ID A2075132
Sold Date 11/10/23
Style Bungalow
Bedrooms 2
Full Baths 1
Originating Board Medicine Hat
Year Built 1962
Annual Tax Amount $1,163
Tax Year 2023
Lot Size 6,000 Sqft
Acres 0.14
Property Description
Cute, characterful 2 bedroom home with a sweet BO-HO vibe for sale in the Village in Foremost. A great home for a single person or a new family, with two bedrooms and one bath on the main floor along with an updated kitchen and very spacious living room. The laundry facilities are conveniently located on the main floor, in the back entry. The back entry leads you to a private deck, a generously sized yard with a double detached garage. This home has seen plenty of updates over the last 7 years, including a metal roof, new eaves, flooring, updated kitchen, plumbing switched over to pvc, new electrical panel and two new garage doors. The basement is unfinished but could be easily completed now that it has a new concrete floor, pvc windows and plumbing in place for a bathroom. You could suite this home with the convenient basement entry at the front of the house. When living in Foremost you have access to a k-12 school as well as the local amenities of a grocery store, restaurants, banks, rec facilities that include a pool and skating arena. Foremost is a quick half hour to the US border and an hour away from Lethbridge and Medicine Hat.
Location
Province AB
County Forty Mile No. 8, County Of
Zoning R-1
Direction E
Rooms
Basement Separate/Exterior Entry, Full, Unfinished
Interior
Interior Features Ceiling Fan(s)
Heating Forced Air, Natural Gas
Cooling Central Air, Wall/Window Unit(s)
Flooring Carpet, Linoleum
Appliance Dishwasher, Refrigerator, Stove(s), Washer/Dryer
Laundry Main Level
Exterior
Garage Double Garage Detached, Garage Faces Rear
Garage Spaces 2.0
Garage Description Double Garage Detached, Garage Faces Rear
Fence Fenced
Community Features Golf, Playground, Pool, Schools Nearby, Sidewalks
Roof Type Flat,Metal
Porch Deck, Rear Porch
Lot Frontage 50.0
Total Parking Spaces 2
Building
Lot Description Back Lane, Interior Lot, Rectangular Lot
Foundation Poured Concrete
Architectural Style Bungalow
Level or Stories One
Structure Type Concrete,Wood Frame
Others
Restrictions None Known
Tax ID 56723374
Ownership Registered Interest
Read Less Info
Want to know what your home might be worth? Contact us for a FREE valuation!

Our team is ready to help you sell your home for the highest possible price ASAP
GET MORE INFORMATION

Agent | License ID: LDKATOCAN






