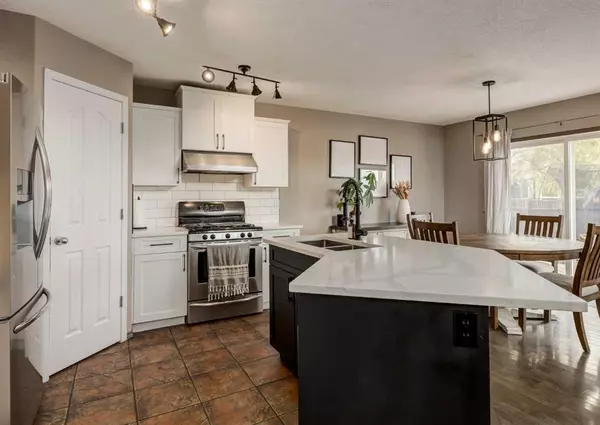$580,500
$578,500
0.3%For more information regarding the value of a property, please contact us for a free consultation.
3 Beds
3 Baths
1,671 SqFt
SOLD DATE : 11/10/2023
Key Details
Sold Price $580,500
Property Type Single Family Home
Sub Type Detached
Listing Status Sold
Purchase Type For Sale
Square Footage 1,671 sqft
Price per Sqft $347
Subdivision Lakeview Landing
MLS® Listing ID A2087770
Sold Date 11/10/23
Style 2 Storey
Bedrooms 3
Full Baths 2
Half Baths 1
Originating Board Calgary
Year Built 2002
Annual Tax Amount $3,278
Tax Year 2019
Lot Size 5,760 Sqft
Acres 0.13
Property Description
GREAT NEWS for you! Our original buyers were unable to secure financing and so the property is back on the market! Welcome to this beautifully crafted Morrison Homes estate in the desirable lake community of Lakeview Landing! Situated on a generous corner lot with RV parking, this property offers over 1600 sqft of living space featuring a fully renovated kitchen, extensive built-ins, and great natural light. As you approach the front door, you will pass the meticulously landscaped front yard and covered porch, perfect for enjoying your morning coffee. Upon entry, you will be welcomed by rich tile and hardwood flooring leading you through the open floorplan to the living room boasting soaring 17' ceilings with double height windows and a stunning gas fireplace, making it the perfect gathering place for family and friends. The chef's kitchen has been thoughtfully renovated to create a blend of style and functionality with a large pantry, an abundance of cabinetry, and a kitchen island with wine storage space to keep all your favourites on hand. Located conveniently adjacent is the dining room with tons of seating space and easy access to the backyard deck for seamless indoor-outdoor entertaining. Also on the main floor is an office full of built-ins, great for those working from home, a mud room to keep even the busiest of families organized, and a powder room. Upstairs, you can escape to the Primary Suite with a luxurious 4 piece ensuite and walk-in closet. To complete the upper level are two more spacious bedrooms and a 4 piece bathroom. The unfinished basement offers the opportunity to customize the home to match your lifestyle. The landscaped backyard is the ideal space for BBQs, outdoor dining, or spending time with family. Some additional features include an updated water heater (2022), new washer and dryer (2021), and a double attached garage. Located in the heart of Lakeview, this home is within walking distance from great amenities including playgrounds, a bike park, a golf course, schools, Chestermere Lake, grocery, and so much more! Don't miss your chance to call this incredible place home! Book your showing today!
Location
Province AB
County Chestermere
Zoning R-1
Direction N
Rooms
Basement Full, Unfinished
Interior
Interior Features Bookcases, Breakfast Bar, Built-in Features, Ceiling Fan(s), Closet Organizers, Double Vanity, High Ceilings, Kitchen Island, Pantry, Walk-In Closet(s)
Heating Forced Air, Natural Gas
Cooling None
Flooring Carpet, Hardwood, Tile
Fireplaces Number 1
Fireplaces Type Gas, Mantle, Tile
Appliance Dishwasher, Dryer, Garage Control(s), Range Hood, Refrigerator, Stove(s), Washer, Window Coverings
Laundry Laundry Room
Exterior
Garage Double Garage Attached, Driveway, Oversized, RV Access/Parking
Garage Spaces 2.0
Garage Description Double Garage Attached, Driveway, Oversized, RV Access/Parking
Fence Fenced
Community Features Fishing, Golf, Lake, Other, Park, Playground, Schools Nearby, Shopping Nearby, Sidewalks, Street Lights, Walking/Bike Paths
Roof Type Asphalt Shingle
Porch Deck, Side Porch
Lot Frontage 49.44
Total Parking Spaces 4
Building
Lot Description Back Yard, Corner Lot, Landscaped, Street Lighting, Treed
Foundation Poured Concrete
Architectural Style 2 Storey
Level or Stories Two
Structure Type Stone,Vinyl Siding,Wood Frame
Others
Restrictions Utility Right Of Way
Tax ID 57308912
Ownership Private
Read Less Info
Want to know what your home might be worth? Contact us for a FREE valuation!

Our team is ready to help you sell your home for the highest possible price ASAP
GET MORE INFORMATION

Agent | License ID: LDKATOCAN






