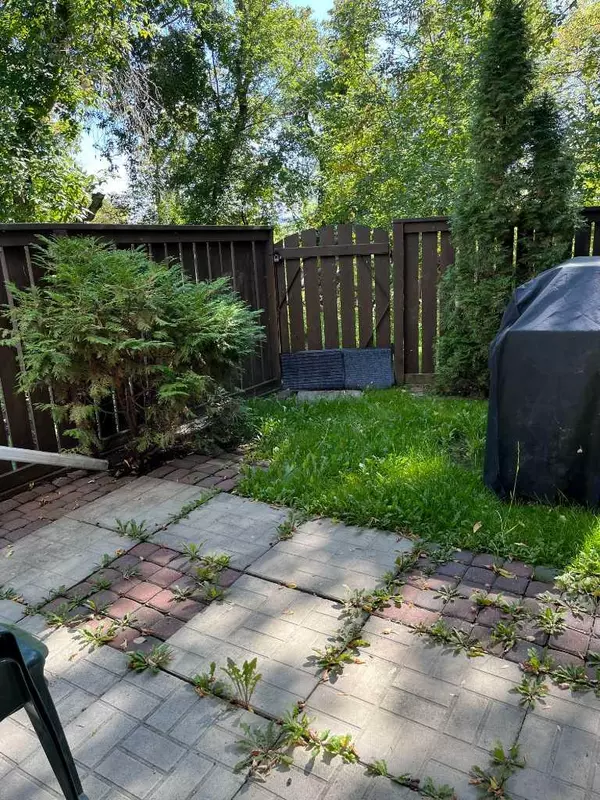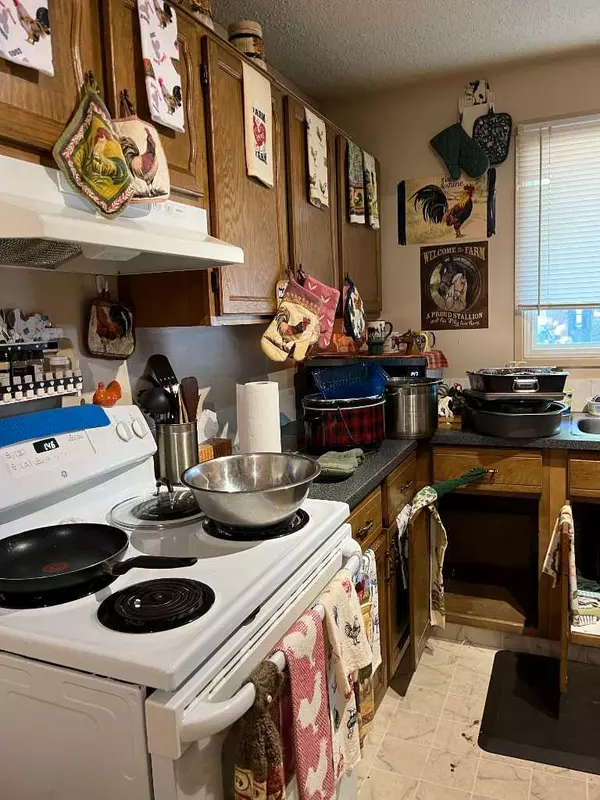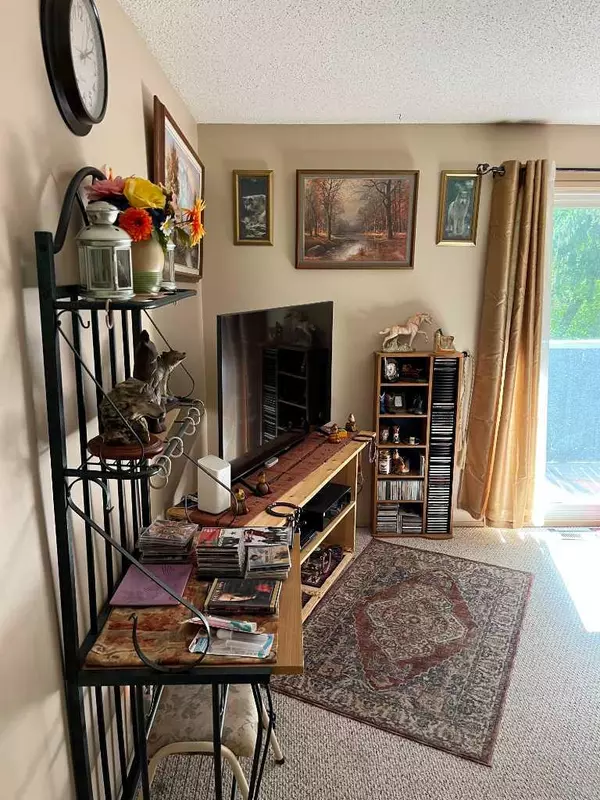$121,500
$125,397
3.1%For more information regarding the value of a property, please contact us for a free consultation.
3 Beds
2 Baths
1,122 SqFt
SOLD DATE : 11/10/2023
Key Details
Sold Price $121,500
Property Type Townhouse
Sub Type Row/Townhouse
Listing Status Sold
Purchase Type For Sale
Square Footage 1,122 sqft
Price per Sqft $108
Subdivision Highland Green
MLS® Listing ID A2079139
Sold Date 11/10/23
Style 5 Level Split
Bedrooms 3
Full Baths 1
Half Baths 1
Condo Fees $450
Originating Board Central Alberta
Year Built 1977
Annual Tax Amount $1,326
Tax Year 2023
Lot Size 545 Sqft
Acres 0.01
Property Description
AMAZING VIEWS FROM YOUR BALCONIES! Overlooking the city; you'll be in awe with the views from your living room balcony, as well as your primary bedroom balcony on the 5th. level. These split level units don't come available very often...now is your opportunity! 2nd. level walk out lets you enjoy the private, treed and fenced yard. U shaped kitchen with window - keep an eye on the neighborhood. Level 4 consists of 2 bedrooms and main bath. Primary bedroom another level up! Be sure to check this out!
Location
Province AB
County Red Deer
Zoning R3
Direction N
Rooms
Basement Full, Partially Finished
Interior
Interior Features Closet Organizers, Laminate Counters, Separate Entrance, Storage, Vinyl Windows
Heating Exhaust Fan, Forced Air, Natural Gas
Cooling None
Flooring Carpet, Linoleum
Appliance Dryer, Electric Stove, Freezer, Range Hood, Refrigerator, Washer, Window Coverings
Laundry In Basement
Exterior
Garage Assigned, Off Street, Parking Pad
Garage Description Assigned, Off Street, Parking Pad
Fence Fenced
Community Features Schools Nearby, Sidewalks, Street Lights, Walking/Bike Paths
Amenities Available None
Roof Type Asphalt Shingle
Porch Balcony(s)
Exposure N
Total Parking Spaces 1
Building
Lot Description Back Yard, Backs on to Park/Green Space
Foundation Poured Concrete
Architectural Style 5 Level Split
Level or Stories 5 Level Split
Structure Type Brick,Cement Fiber Board,Wood Frame
Others
HOA Fee Include Amenities of HOA/Condo,Common Area Maintenance,Insurance,Professional Management,Reserve Fund Contributions
Restrictions Pet Restrictions or Board approval Required
Tax ID 83318381
Ownership Registered Interest
Pets Description Restrictions
Read Less Info
Want to know what your home might be worth? Contact us for a FREE valuation!

Our team is ready to help you sell your home for the highest possible price ASAP
GET MORE INFORMATION

Agent | License ID: LDKATOCAN






