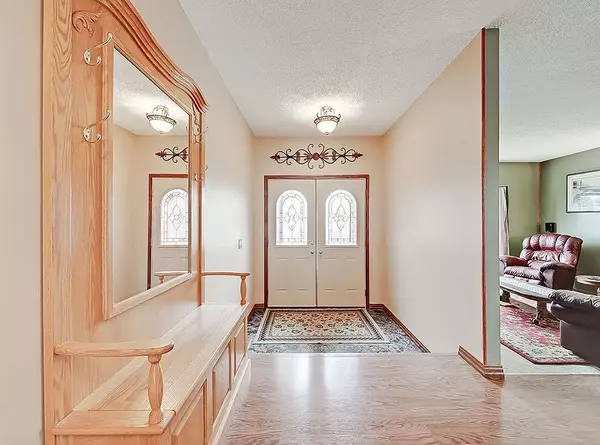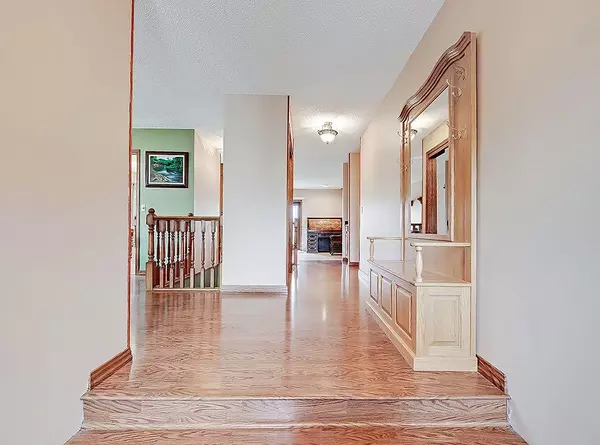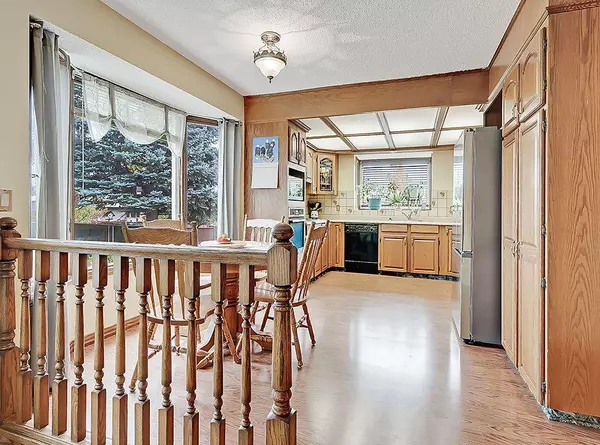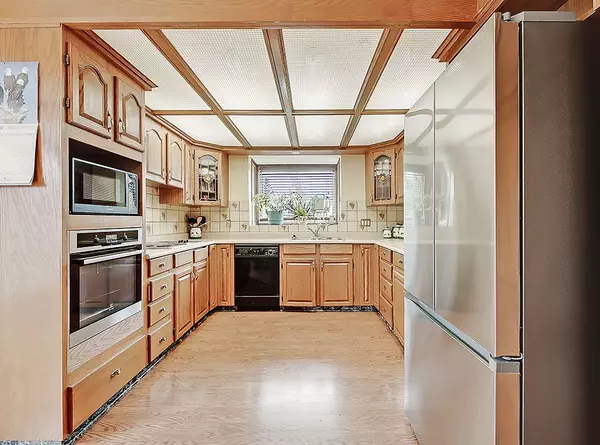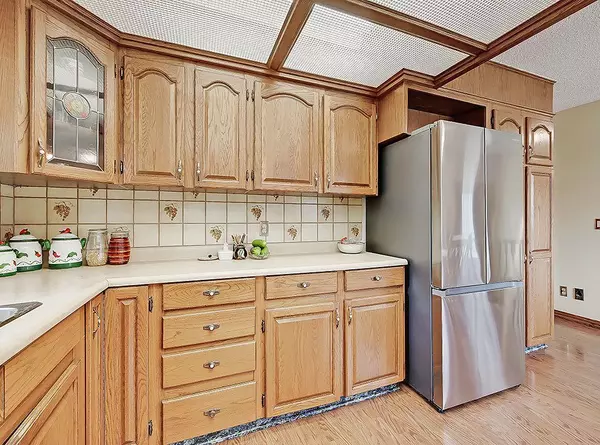$415,000
$430,000
3.5%For more information regarding the value of a property, please contact us for a free consultation.
5 Beds
3 Baths
1,822 SqFt
SOLD DATE : 11/10/2023
Key Details
Sold Price $415,000
Property Type Single Family Home
Sub Type Detached
Listing Status Sold
Purchase Type For Sale
Square Footage 1,822 sqft
Price per Sqft $227
MLS® Listing ID A2083843
Sold Date 11/10/23
Style Bungalow
Bedrooms 5
Full Baths 3
Originating Board Calgary
Year Built 1983
Annual Tax Amount $4,002
Tax Year 2023
Lot Size 9,500 Sqft
Acres 0.22
Property Description
This 5 bedroom, 3 bath bungalow in the charming town of Nanton offers spacious living in a picturesque setting! The main floor features a large entry-way, cozy living room, well equipped kitchen and dining room. Primary bedroom with large 5 piece ensuite and an additional bedroom and 4 piece bathroom. Convenient main floor laundry room.Head downstairs and you’ll find 2 more bedrooms, 3 piece bathroom, indoor growing set-up to start your veggie/flowers, huge storage area and cold room & a generously sized recreation area with a built in bar. Invite your friends over for poker nights and hockey and football parties! Step outside and be amazed! The property reveals a beautifully landscaped yard with a green house and garden shed, large garden……all must haves for a gardening enthusiast!! The large deck provides the perfect space for entertaining guests and allows you to enjoy your own private oasis! Check out the garage…. A dream for any DIY enthusiast. The spacious interior is equipped with custom workbenches and cabinets, providing a well-organized and functional workspace. This home combines the comfort of town living with the tranquility of a rural setting, making it an ideal retreat for those seeking a peaceful lifestyle. Call your fave realtor and book a showing today!
Location
Province AB
County Willow Creek No. 26, M.d. Of
Zoning R3
Direction W
Rooms
Basement Finished, Full
Interior
Interior Features Bar, Built-in Features, No Animal Home, No Smoking Home, Storage
Heating Forced Air
Cooling None
Flooring Carpet, Laminate, Linoleum, Vinyl
Appliance Built-In Electric Range, Built-In Oven, Dishwasher, Dryer, Microwave, Refrigerator, Washer
Laundry Main Level
Exterior
Garage Double Garage Attached
Garage Spaces 2.0
Garage Description Double Garage Attached
Fence Fenced
Community Features Golf, Park, Playground, Pool, Schools Nearby, Shopping Nearby, Sidewalks, Walking/Bike Paths
Roof Type Cedar Shake
Porch Deck
Lot Frontage 58.89
Exposure W
Total Parking Spaces 4
Building
Lot Description Back Lane, Back Yard, Cul-De-Sac, Fruit Trees/Shrub(s), Front Yard, Garden, Landscaped
Foundation Wood
Architectural Style Bungalow
Level or Stories One
Structure Type Brick,Composite Siding,Wood Siding
Others
Restrictions None Known
Tax ID 57474292
Ownership Private
Read Less Info
Want to know what your home might be worth? Contact us for a FREE valuation!

Our team is ready to help you sell your home for the highest possible price ASAP
GET MORE INFORMATION

Agent | License ID: LDKATOCAN


