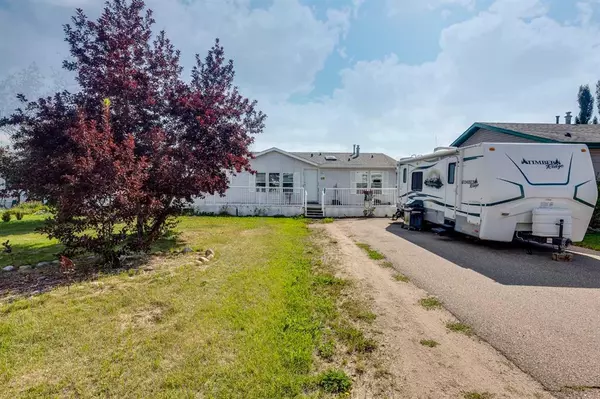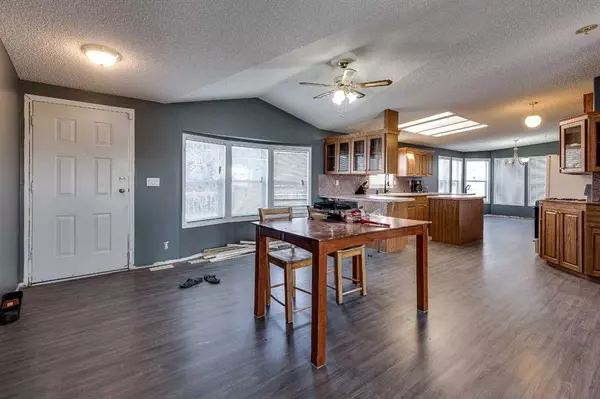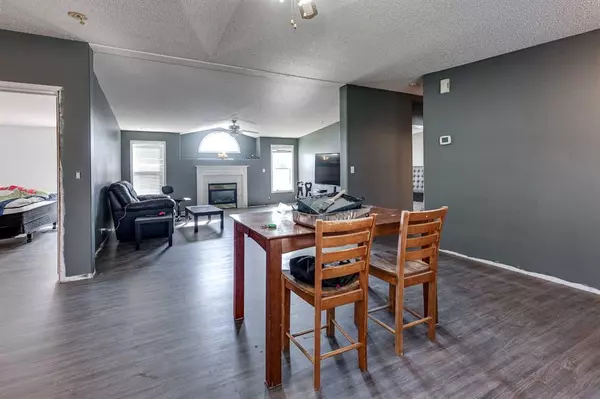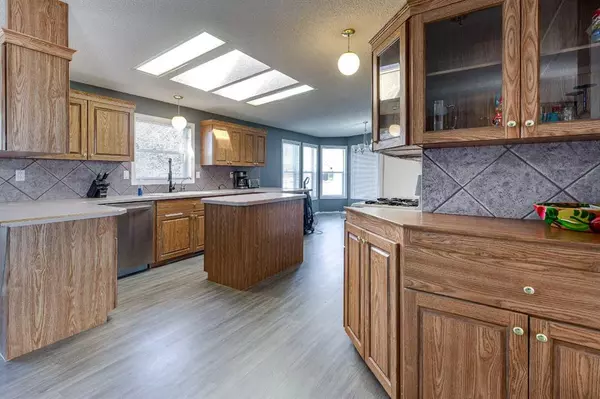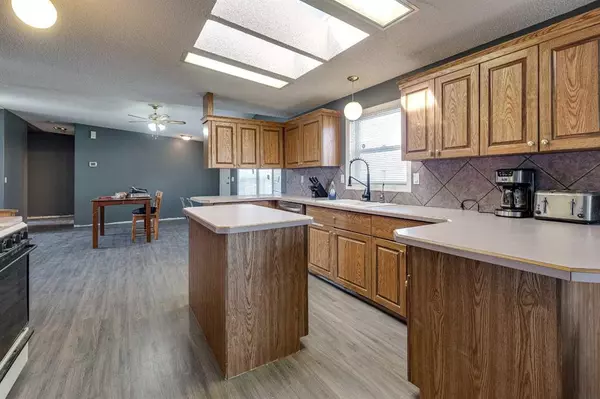$227,500
$240,000
5.2%For more information regarding the value of a property, please contact us for a free consultation.
3 Beds
2 Baths
1,724 SqFt
SOLD DATE : 11/10/2023
Key Details
Sold Price $227,500
Property Type Single Family Home
Sub Type Detached
Listing Status Sold
Purchase Type For Sale
Square Footage 1,724 sqft
Price per Sqft $131
MLS® Listing ID A2051309
Sold Date 11/10/23
Style Modular Home
Bedrooms 3
Full Baths 2
Originating Board Central Alberta
Year Built 2003
Annual Tax Amount $2,280
Tax Year 2023
Lot Size 9,900 Sqft
Acres 0.23
Property Description
This spacious home sits on 2 lots just 25 minutes from Red Deer. This 1724 square foot double wide-open concept modular home has a vaulted ceiling, tons of natural light, skylight, a half moon window and a gas fireplace in the living room. The large kitchen has an island, roll-out drawers, lots of cabinets, dual kitchen sinks, pantry, breakfast sitting area ( can be used as an office ), formal dining area, and 2023 vinyl plank flooring. The primary bedroom has a 4 piece ensuite with a jacuzzi tub and separate shower. There are 2 additional bedrooms as well. There is a side door entry to the home. From here you will enter the laundry/mudroom and find your coat closet. Enjoy the large 60' x 10' wrap-around deck that has the gas line plumbed in for BBQ hookup. Large fenced yard with a double detached garage ( floor drain and furnace ) and a huge paved driveway suitable for RV parking facing West. Recent renovations include new shingles on the home in 2020, HWT 2020, paint and new vinyl plank flooring 2023. Grab your golf clubs and head over to Fawn Meadows Golf Course as it is across the alley to the East. Close to all amenities in this quiet community.
Location
Province AB
County Red Deer County
Zoning R3
Direction W
Rooms
Basement None
Interior
Interior Features Ceiling Fan(s), Jetted Tub, Kitchen Island, No Animal Home, No Smoking Home, Open Floorplan, Pantry, Recessed Lighting, Skylight(s), Vaulted Ceiling(s), Vinyl Windows
Heating Fireplace(s), Forced Air, Natural Gas
Cooling Central Air
Flooring Vinyl Plank
Fireplaces Number 1
Fireplaces Type Gas
Appliance Dishwasher, Electric Stove, Refrigerator, Washer/Dryer, Window Coverings
Laundry In Hall
Exterior
Garage Double Garage Detached
Garage Spaces 2.0
Garage Description Double Garage Detached
Fence Fenced
Community Features None
Roof Type Asphalt Shingle
Porch Deck, Wrap Around
Lot Frontage 66.0
Total Parking Spaces 4
Building
Lot Description Back Lane, Back Yard, Lawn, Interior Lot
Foundation Block
Architectural Style Modular Home
Level or Stories One
Structure Type Vinyl Siding
Others
Restrictions None Known
Tax ID 57244601
Ownership Private
Read Less Info
Want to know what your home might be worth? Contact us for a FREE valuation!

Our team is ready to help you sell your home for the highest possible price ASAP
GET MORE INFORMATION

Agent | License ID: LDKATOCAN


