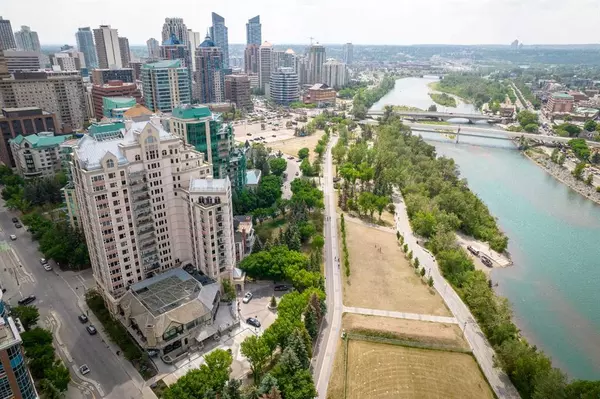$660,000
$699,000
5.6%For more information regarding the value of a property, please contact us for a free consultation.
2 Beds
2 Baths
1,868 SqFt
SOLD DATE : 11/09/2023
Key Details
Sold Price $660,000
Property Type Condo
Sub Type Apartment
Listing Status Sold
Purchase Type For Sale
Square Footage 1,868 sqft
Price per Sqft $353
Subdivision Eau Claire
MLS® Listing ID A2073798
Sold Date 11/09/23
Style High-Rise (5+)
Bedrooms 2
Full Baths 2
Condo Fees $1,555/mo
Originating Board Calgary
Year Built 1999
Annual Tax Amount $3,995
Tax Year 2023
Property Description
Fabulous Eau Claire location! Welcome to Chateau La Caille beautifully perched along the banks of the Bow River in Calgary's premiere Downtown community. Step out of your condo and you'll find endless tranquil pathways along the rivers edge, the Iconic Peace Bridge, Princess Island Park, fine restaurants, cinemas and so much more. This proximity offers an incredible lifestyle, and executive living in a prestigious concrete building. Truly amazing concierge services too. Travelling then no worries, just lock and leave as concierge will also do frequent checks on your condo while you're away. Step in and you may just fall in love. Upon entering you'll find 1868 sq. ft. of stunning one level wide open air conditioned living space that features an impressive layout, complete privacy, and charming tranquil views. First you'll be greeted by a grand front entry, dream sized kitchen with elegant white cabinetry, quality appliances, convenient large center island, and breakfast bar. Not to mention a cozy nook area that opens to a large private balcony, and massive bright open living/dining room areas with gas fireplace surrounded by numerous large windows. You'll love the sizable master bedroom with it's deluxe 5pce ensuite, large walk-in closet, and it's own private balcony. Lastly you'll also appreciate the benefits of having 2 titled underground parking stalls, and 1 titled storage locker. This really is Downtown living at it's absolute best. A wonderful opportunity not to be missed.
Location
Province AB
County Calgary
Area Cal Zone Cc
Zoning DC (pre 1P2007)
Direction NW
Interior
Interior Features Breakfast Bar, Kitchen Island
Heating Baseboard, Natural Gas
Cooling Central Air
Flooring Carpet, Ceramic Tile, Hardwood
Fireplaces Number 1
Fireplaces Type Gas
Appliance Dishwasher, Dryer, Electric Cooktop, Microwave Hood Fan, Oven-Built-In, Refrigerator, Washer, Window Coverings
Laundry In Unit
Exterior
Garage Heated Garage, Underground
Garage Description Heated Garage, Underground
Community Features Park, Playground, Shopping Nearby, Sidewalks, Street Lights, Walking/Bike Paths
Amenities Available Car Wash, Elevator(s), Secured Parking, Storage
Roof Type Metal
Porch Balcony(s)
Exposure SW
Total Parking Spaces 2
Building
Story 17
Foundation Poured Concrete
Architectural Style High-Rise (5+)
Level or Stories Single Level Unit
Structure Type Concrete
Others
HOA Fee Include Caretaker,Common Area Maintenance,Heat,Insurance,Parking,Professional Management,Reserve Fund Contributions,Security Personnel,Sewer,Snow Removal,Water
Restrictions Pet Restrictions or Board approval Required
Ownership Private
Pets Description Restrictions, Yes
Read Less Info
Want to know what your home might be worth? Contact us for a FREE valuation!

Our team is ready to help you sell your home for the highest possible price ASAP
GET MORE INFORMATION

Agent | License ID: LDKATOCAN






