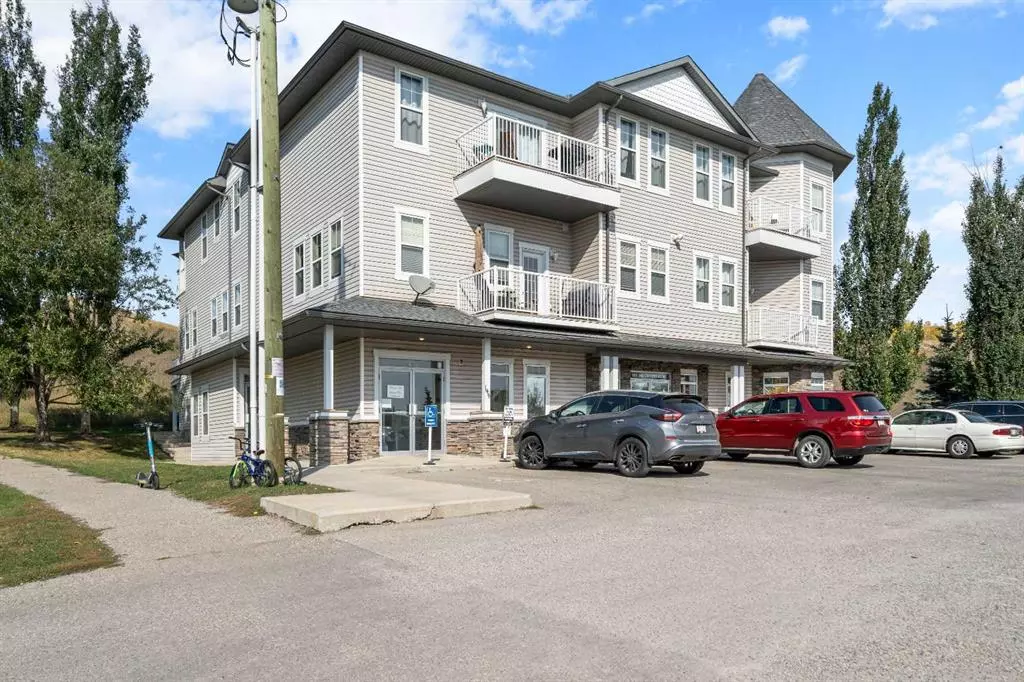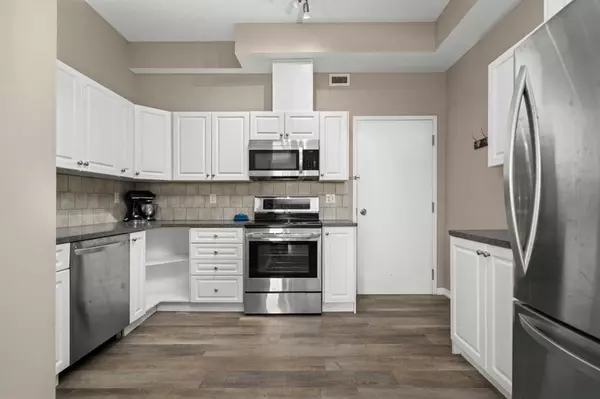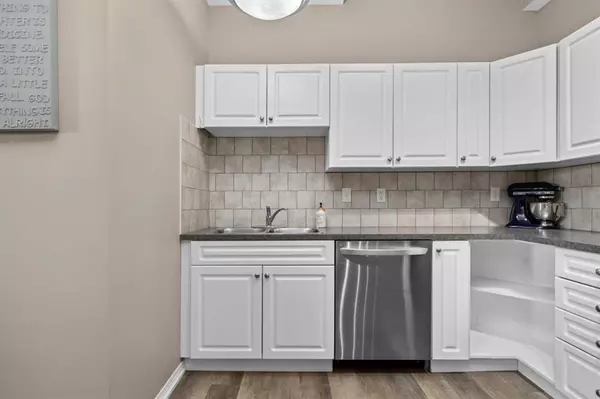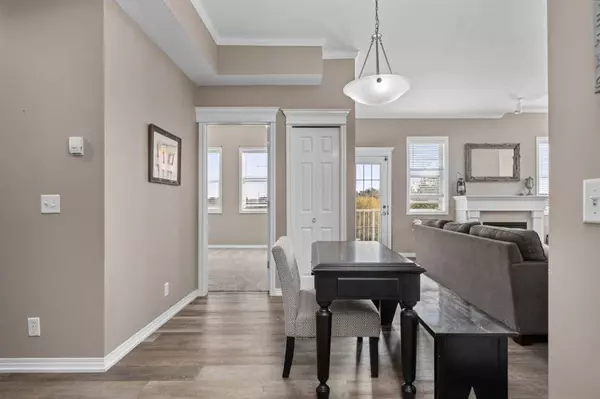$209,000
$219,900
5.0%For more information regarding the value of a property, please contact us for a free consultation.
1 Bed
1 Bath
869 SqFt
SOLD DATE : 11/09/2023
Key Details
Sold Price $209,000
Property Type Condo
Sub Type Apartment
Listing Status Sold
Purchase Type For Sale
Square Footage 869 sqft
Price per Sqft $240
Subdivision Heritage Okotoks
MLS® Listing ID A2080441
Sold Date 11/09/23
Style Low-Rise(1-4)
Bedrooms 1
Full Baths 1
Condo Fees $587/mo
Originating Board Calgary
Year Built 2006
Annual Tax Amount $1,256
Tax Year 2023
Property Description
Welcome to this stunning corner condo with high ceilings just a quick walk to downtown Okotoks. This fabulous unit features LVP flooring, a lovely white kitchen with lots of cabinets, stainless steel appliances and plenty of counterspace. The spacious living room has a feature fireplace, lots of natural light from the abundance of windows, a great space for a desk and is the perfect place to relax after a long day. There is a dining area and a door that leads onto the south facing balcony with lovely views. The large master bedroom has 10 ft ceilings and a closet. The den, which is currently being used as a bedroom, is huge and is perfect for anyone who works from home! There is a 4 piece family bathroom with LVP flooring. The laundry room features a stacked washer/dryer and has some storage space. Did I mention the in floor heating and on demand hot water? There is a separate 10'7" x 8'9" storage room in the basement. This fabulous unit has 2 assigned parking stalls. Don't miss out view today! View 3D/Multi Media/Virtual Tour!
Location
Province AB
County Foothills County
Zoning GC
Direction S
Interior
Interior Features High Ceilings, No Smoking Home
Heating In Floor, Fireplace(s), Natural Gas
Cooling None
Flooring Carpet, Vinyl Plank
Fireplaces Number 1
Fireplaces Type Electric, Living Room, Mantle, Tile
Appliance Dishwasher, Dryer, Microwave Hood Fan, Refrigerator, Stove(s), Washer, Window Coverings
Laundry In Unit, Laundry Room
Exterior
Garage Assigned, Stall
Garage Description Assigned, Stall
Community Features Shopping Nearby, Sidewalks, Street Lights
Amenities Available Parking, Snow Removal, Storage, Trash, Visitor Parking
Roof Type Asphalt Shingle
Porch Balcony(s)
Exposure S
Total Parking Spaces 2
Building
Story 3
Foundation Poured Concrete
Architectural Style Low-Rise(1-4)
Level or Stories Single Level Unit
Structure Type Vinyl Siding,Wood Frame
Others
HOA Fee Include Common Area Maintenance,Insurance,Parking,Professional Management,Reserve Fund Contributions,Sewer,Snow Removal,Trash,Water
Restrictions Restrictive Covenant
Tax ID 84562310
Ownership Private
Pets Description Restrictions, Yes
Read Less Info
Want to know what your home might be worth? Contact us for a FREE valuation!

Our team is ready to help you sell your home for the highest possible price ASAP
GET MORE INFORMATION

Agent | License ID: LDKATOCAN






