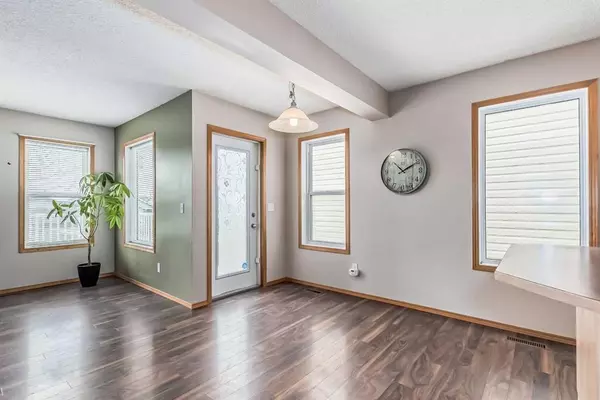$530,000
$569,900
7.0%For more information regarding the value of a property, please contact us for a free consultation.
3 Beds
3 Baths
1,287 SqFt
SOLD DATE : 11/09/2023
Key Details
Sold Price $530,000
Property Type Single Family Home
Sub Type Detached
Listing Status Sold
Purchase Type For Sale
Square Footage 1,287 sqft
Price per Sqft $411
Subdivision Coventry Hills
MLS® Listing ID A2077852
Sold Date 11/09/23
Style 2 Storey
Bedrooms 3
Full Baths 2
Half Baths 1
Originating Board Calgary
Year Built 2005
Annual Tax Amount $3,052
Tax Year 2023
Lot Size 3,078 Sqft
Acres 0.07
Property Description
Welcome to this exceptional opportunity in Coventry! Nestled on a friendly street, this stunning residence boasts a thoughtfully designed layout and impressive features. With a fully finished walkout basement, 3 bedrooms, 2 full baths, and 1 half bath, this home offers both space and comfort for your family's needs. The house's exterior showcases a brand-new roof and partial siding in the front window with a remarkable 10-year warranty, ensuring peace of mind for years to come. A generously sized and inviting oversized deck extends your living space outdoors, perfect for entertaining or enjoying peaceful moments in the fresh air. Upon entering, you'll be greeted by a bright and open floor plan that effortlessly captures the warmth of natural sunlight. Dark brown laminate flooring throughout. The spacious living room provides a welcoming ambiance for relaxation and gatherings, while the adjacent dining area offers an inviting space to share meals and create cherished memories. The kitchen, complete with a center island, is a true centerpiece, combining functionality and style. The master bedroom serves as an ample space and a convenient walk-in closet. Privacy and comfort blend seamlessly here, allowing you to unwind and recharge. This home truly shines with its fully finished walkout basement and Sunny south backyard, Complete with a bathroom and a family/entertainment room, the lower level provides endless possibilities for recreation, relaxation, and hosting Situated in a desirable location, you'll find everything you need within easy reach. A mere 5-minute stroll takes you to the newly built AP program high school, North Calgary, providing a fantastic educational opportunity for your family. Close to all amenities. Easy access to downtown, Deerfoot & Stoney Trail and only 15 minutes drive to the airport.
This is a must-see property that encapsulates comfort, style, and practicality. Don't miss your chance to experience the finest in Coventry living.
Location
Province AB
County Calgary
Area Cal Zone N
Zoning R-2
Direction N
Rooms
Basement Finished, Walk-Out To Grade
Interior
Interior Features Laminate Counters, No Animal Home, No Smoking Home, Pantry, Separate Entrance, Walk-In Closet(s)
Heating Forced Air, Natural Gas
Cooling None
Flooring Carpet, Laminate, Linoleum
Appliance Dishwasher, Electric Stove, Microwave Hood Fan, Refrigerator, Washer/Dryer, Window Coverings
Laundry Main Level
Exterior
Garage Double Garage Detached
Garage Spaces 2.0
Garage Description Double Garage Detached
Fence Fenced
Community Features Playground, Schools Nearby, Shopping Nearby, Sidewalks, Street Lights
Roof Type Asphalt Shingle
Porch Deck
Lot Frontage 27.99
Total Parking Spaces 2
Building
Lot Description Back Lane, Rectangular Lot
Foundation Poured Concrete
Architectural Style 2 Storey
Level or Stories Two
Structure Type Vinyl Siding,Wood Frame
Others
Restrictions None Known
Tax ID 82788797
Ownership Private
Read Less Info
Want to know what your home might be worth? Contact us for a FREE valuation!

Our team is ready to help you sell your home for the highest possible price ASAP
GET MORE INFORMATION

Agent | License ID: LDKATOCAN






