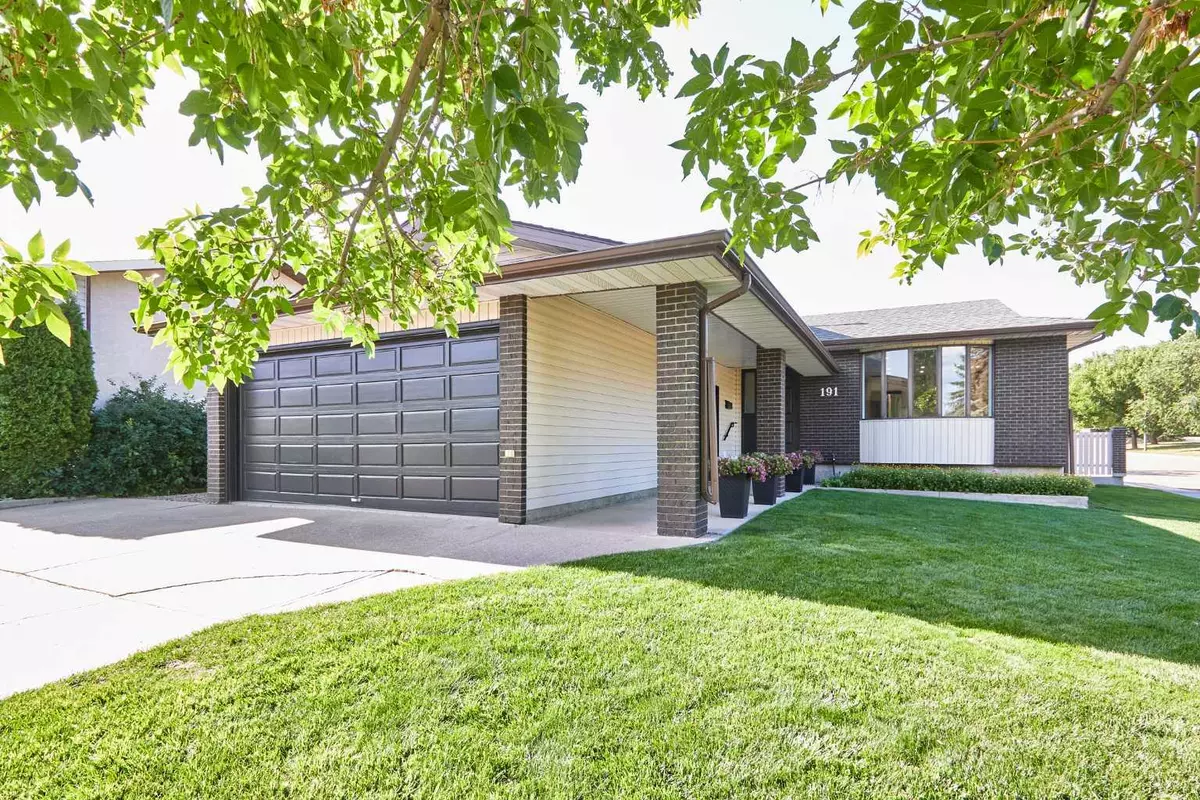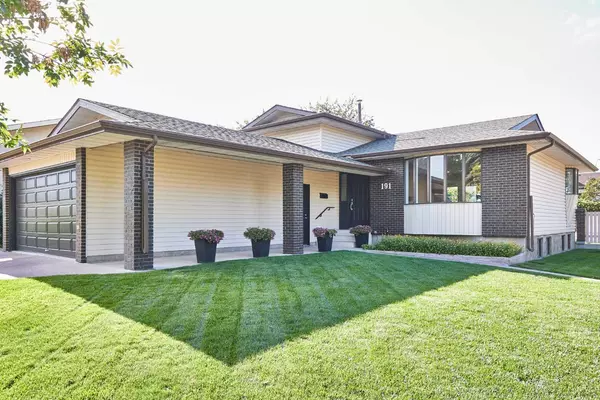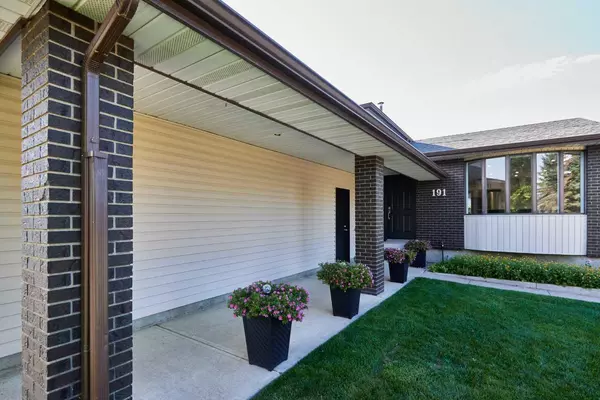$454,600
$468,800
3.0%For more information regarding the value of a property, please contact us for a free consultation.
4 Beds
3 Baths
1,133 SqFt
SOLD DATE : 11/09/2023
Key Details
Sold Price $454,600
Property Type Single Family Home
Sub Type Detached
Listing Status Sold
Purchase Type For Sale
Square Footage 1,133 sqft
Price per Sqft $401
Subdivision Se Southridge
MLS® Listing ID A2080056
Sold Date 11/09/23
Style 4 Level Split
Bedrooms 4
Full Baths 3
Originating Board Medicine Hat
Year Built 1986
Annual Tax Amount $3,078
Tax Year 2023
Lot Size 6,094 Sqft
Acres 0.14
Lot Dimensions 21x44x104x59x90
Property Description
LOCATION, LOCATION AS WELL AS STYLE AND TASTE DESCRIBES THIS PERFECTLY RENOVATED 4 BDRM (2+2), 3 BATH HOME THAT SHOWS 10/10!! With over 2000 sq ft of BEAUTIFULLY RENOVATED SPACE, this 4 LEVEL, FULLY FINISHED FAMILY HOME, is in a GREAT LOCATION and close to 5 schools & across from a huge park! The major renovations that elevate this home are immediately clear when you enter! The main floor features an open concept with tons of NATURAL LIGHT along with a BEAUTIFULLY RENOVATED KITCHEN BOASTING TONS OF NEW CABINETS, QUARTZ COUNTERTOPS, NEW BACKSPLASH, APPLIANCES and a large island with seating! New patio door leads to the BRAND NEW DECK, making it easy and enjoyable to step outside. Completing the main floor is a good size BRIGHT living room. The upper level is host to the primary bedroom with a GORGEOUS BRAND NEW ENSUITE plus a 2nd bedroom and a 4 pc RENOVATED main bath! The bright 3rd level has a family room with a wood burning fireplace, an additional RENOVATED 4 pc bathroom, as well as the laundry room. The 4th is host to 2 LARGE BEDROOMS that have good sized windows to allow for lots of natural light (Sellers have ordered 4 NEW WINDOWS FOR BASEMENT BEDROOMS!), plus there is a nice size storage room. NEW IN 2023 are the shingles, furnace, HWT, ALL new flooring , baseboards, trim, fixtures, and recessed lighting ! A/C NEW in 2022! Attached, insulated and drywalled garage plus RV PARKING! You’ll love the extra parking being on a quiet corner lot across from the greenspace/park! THIS HOME IS MOVE-IN READY, so you can sit back on your new deck, overlooking the landscaped yard with NEW SOD that is well taken care of with underground sprinklers. The bonus is the FANTASTIC NEIGHBOURHOOD AND FANTASTIC NEIGHBOURS! There are tons of activities close by…. tennis courts, walking paths, ball diamond, horse shoes, tobogganing in the winter and hockey & skating on the pond! Call today for a viewing of this BEAUTIFUL HOME!
Location
Province AB
County Medicine Hat
Zoning R-LD
Direction N
Rooms
Basement Finished, Full
Interior
Interior Features Breakfast Bar, Built-in Features, No Smoking Home, Quartz Counters, Walk-In Closet(s)
Heating Forced Air
Cooling Central Air
Flooring Carpet, Vinyl Plank
Fireplaces Number 1
Fireplaces Type Family Room, Wood Burning
Appliance Central Air Conditioner, Dishwasher, Electric Stove, Refrigerator, Washer/Dryer
Laundry Lower Level
Exterior
Garage Double Garage Attached, Insulated, Off Street, RV Access/Parking
Garage Spaces 2.0
Garage Description Double Garage Attached, Insulated, Off Street, RV Access/Parking
Fence Fenced
Community Features Other, Park, Playground, Schools Nearby
Roof Type Asphalt Shingle
Porch Deck
Lot Frontage 59.0
Total Parking Spaces 4
Building
Lot Description Back Lane, Corner Lot, Irregular Lot, Landscaped, Underground Sprinklers
Foundation Poured Concrete
Architectural Style 4 Level Split
Level or Stories 4 Level Split
Structure Type Brick,Vinyl Siding
Others
Restrictions None Known
Tax ID 83499378
Ownership Private
Read Less Info
Want to know what your home might be worth? Contact us for a FREE valuation!

Our team is ready to help you sell your home for the highest possible price ASAP
GET MORE INFORMATION

Agent | License ID: LDKATOCAN






