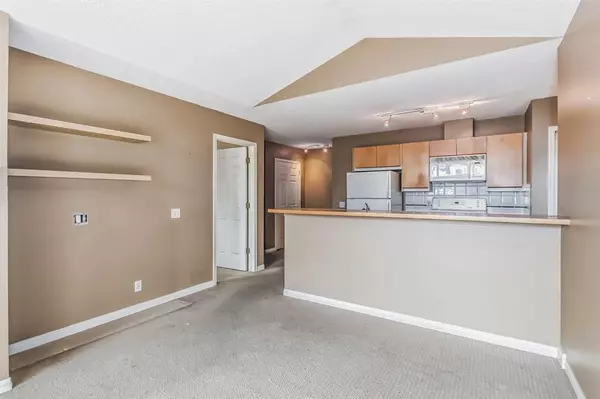$332,800
$299,900
11.0%For more information regarding the value of a property, please contact us for a free consultation.
2 Beds
1 Bath
877 SqFt
SOLD DATE : 11/08/2023
Key Details
Sold Price $332,800
Property Type Townhouse
Sub Type Row/Townhouse
Listing Status Sold
Purchase Type For Sale
Square Footage 877 sqft
Price per Sqft $379
Subdivision Inglewood
MLS® Listing ID A2090749
Sold Date 11/08/23
Style Townhouse
Bedrooms 2
Full Baths 1
Condo Fees $398
Originating Board Calgary
Year Built 2000
Annual Tax Amount $1,853
Tax Year 2023
Property Description
Calling all investors and renovation extrodinaires! Are you looking for a unique opportunity to put your personal touch on your new home? Look no further! This townhouse offers the perfect chance to create a space that reflects your vision and style. Whether you're a DIY enthusiast, an investor, or someone seeking a project, this condo has incredible potential waiting to be unlocked. Nestled in the vibrant community of Inglewood, this property offers the convenience of city living with easy access to the rest of Calgary making it ideal for those who appreciate urban living. Drive into your attached single car garage and walk into your spacious entry with large closet. Up the stairs is where your main living space is. This 2 bedroom, 1 bathroom condo offers a generous floor plan with 877 square feet of space. The open layout provides you with endless possibilities to customize your dream home. Large windows bathe the living space in natural light, creating an inviting and bright atmosphere potential for this space to shine is evident. Let your creativity flow as you imagine the possibilities this property holds. Create a sleek modern space, a cozy retreat, or anything in between. Book your showing today!
Location
Province AB
County Calgary
Area Cal Zone Cc
Zoning M-CG d72
Direction SE
Rooms
Basement None
Interior
Interior Features See Remarks
Heating In Floor, Natural Gas
Cooling None
Flooring Carpet, Linoleum
Fireplaces Number 1
Fireplaces Type Gas
Appliance Dishwasher, Dryer, Electric Oven, Garage Control(s), Microwave Hood Fan, Refrigerator, Washer
Laundry In Unit
Exterior
Garage Single Garage Attached
Garage Spaces 1.0
Garage Description Single Garage Attached
Fence None
Community Features Tennis Court(s)
Amenities Available Parking, Snow Removal
Roof Type Asphalt Shingle
Porch Balcony(s)
Exposure SE
Total Parking Spaces 2
Building
Lot Description Other
Foundation Poured Concrete
Architectural Style Townhouse
Level or Stories Two
Structure Type Vinyl Siding,Wood Frame
Others
HOA Fee Include Common Area Maintenance,Insurance,Professional Management,Reserve Fund Contributions,Snow Removal
Restrictions Pet Restrictions or Board approval Required
Tax ID 82902275
Ownership Estate Trust
Pets Description Restrictions
Read Less Info
Want to know what your home might be worth? Contact us for a FREE valuation!

Our team is ready to help you sell your home for the highest possible price ASAP
GET MORE INFORMATION

Agent | License ID: LDKATOCAN






