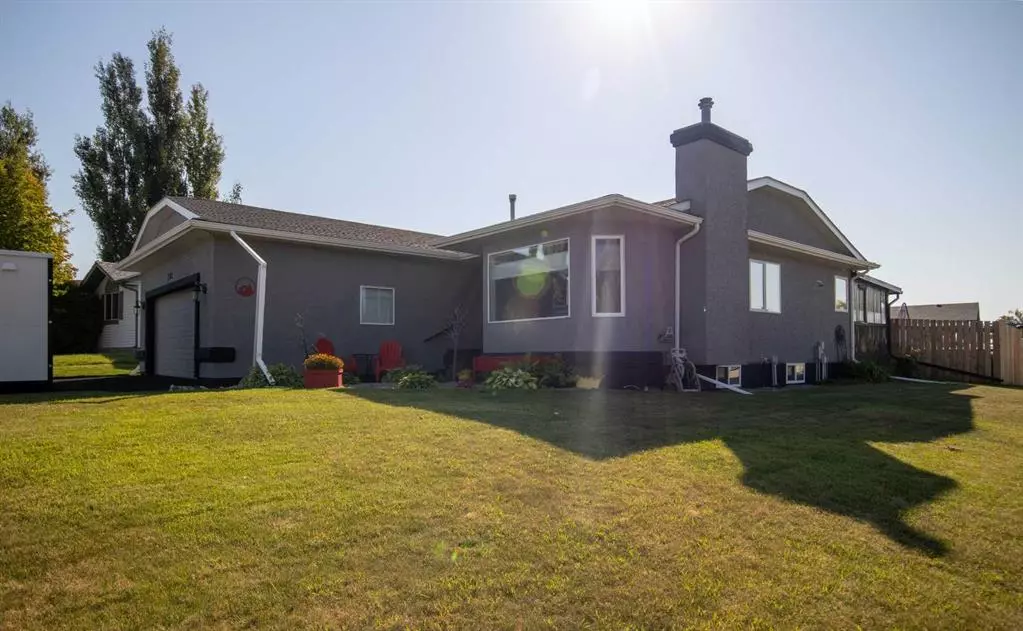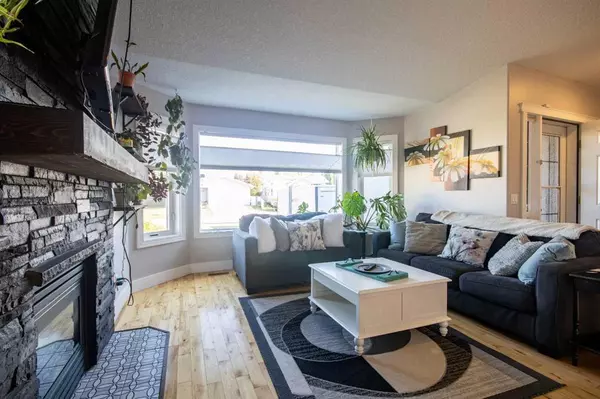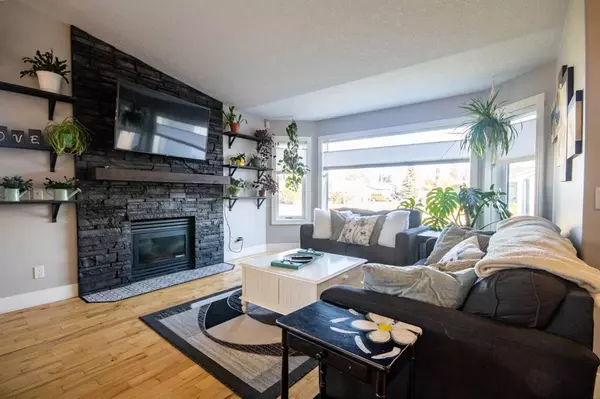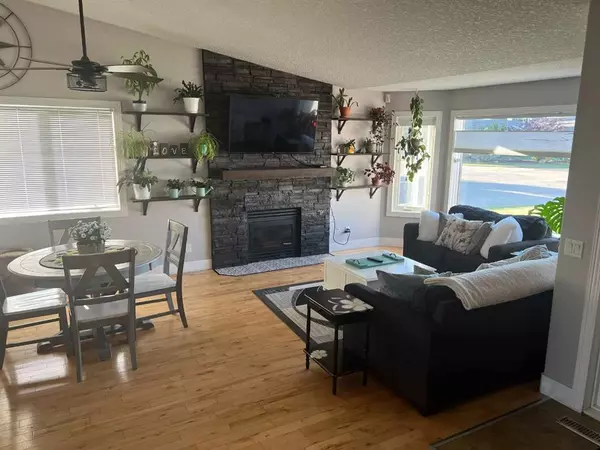$425,000
$439,500
3.3%For more information regarding the value of a property, please contact us for a free consultation.
4 Beds
3 Baths
1,270 SqFt
SOLD DATE : 11/08/2023
Key Details
Sold Price $425,000
Property Type Single Family Home
Sub Type Detached
Listing Status Sold
Purchase Type For Sale
Square Footage 1,270 sqft
Price per Sqft $334
MLS® Listing ID A2081398
Sold Date 11/08/23
Style Bungalow
Bedrooms 4
Full Baths 3
Originating Board Calgary
Year Built 1999
Annual Tax Amount $3,257
Tax Year 2023
Lot Size 6,600 Sqft
Acres 0.15
Property Description
209 Westview Close is where you will want to call HOME. It begins at the curb with the tasteful landscaping, updated exterior colors and rubberized asphalt driveway that is long enough to tandem park vehicles or maybe the RV. Upon entering the home you will be impressed by the bright open space that greets you. The many windows allow for plenty of sunshine and a birds-eye view of the surrounding area. The living room is the perfect place to gather and adjoins the dining area and kitchen. The gas fireplace is a great feature that is centrally located to be enjoyed by all. The kitchen with its large island is certainly the heart of the kitchen and boasts numerous cupboards, drawers and is a bakers dream with one end being stainless steel, perfect for the bread and pastry creating! Appliances are all Stainless and some have just been updated. The handy corner sink with over sink windows, lets you keep an eye on what is going on in the back. Who wouldn't love a designated coffee bar, yup you get that too! The primary suite is of good size with double closets and a 3pce. (shower) ensuite and is conveniently situated near the other two bedrooms on this level. A 4pce. bath and main floor laundry round out this level. Downstairs is where you will find the fourth bedroom and the large family room which can accommodate the games table and still have room for family movie night! Beautiful soaker tub is the centerpiece of the 3pce bath that is found on this level. The utility room is large and provides for lots of storage with all of it's built-in shelving. Although the lower level stays comfortably cool you are sure to enjoy the central air conditioning on the hotter days. Outside is where you will find the enclosed rear deck that is plumbed for the BBQ gas line & the hot tub (hot tub won't be staying, but it is all wired and set up for you to bring one!). RV parking with 30 Amp. and a fenced back yard for the littles and/or fur babies. The attached garage is wired for 220V, has hot and cold water and is heated. In the event of a power outage, you have the comfort in knowing you only to flip the inside switch to your generator. This home is tastefully decorated in warm tones and provides great space on both levels. Bowden is a growing community that has recently seen great growth and offers numerous eateries, retail and lot's of recreation opportunities as well as a K-12 school. Conveniently situated on the QEII & HWY 2A, between Olds and Innisfail, making it an easy commute to Red Deer or maybe even Calgary. Come enjoy a big city home in a small town community, you really can have it all!!
Location
Province AB
County Red Deer County
Zoning R 1
Direction N
Rooms
Basement Finished, Full
Interior
Interior Features Ceiling Fan(s), Central Vacuum, Kitchen Island, Open Floorplan
Heating Fireplace(s), Forced Air, Natural Gas
Cooling Central Air
Flooring Ceramic Tile, Hardwood, Laminate
Fireplaces Number 1
Fireplaces Type Gas
Appliance Central Air Conditioner, Dishwasher, Dryer, Electric Stove, Garage Control(s), Garburator, Microwave Hood Fan, Refrigerator, Washer, Window Coverings
Laundry Main Level
Exterior
Garage Double Garage Attached, RV Access/Parking
Garage Spaces 2.0
Garage Description Double Garage Attached, RV Access/Parking
Fence Fenced
Community Features Golf, Park, Playground, Schools Nearby, Shopping Nearby, Walking/Bike Paths
Roof Type Asphalt Shingle
Porch Enclosed
Lot Frontage 64.0
Total Parking Spaces 6
Building
Lot Description Back Lane, Back Yard, Corner Lot
Foundation Poured Concrete
Architectural Style Bungalow
Level or Stories One
Structure Type Stucco
Others
Restrictions None Known
Tax ID 84885798
Ownership Private
Read Less Info
Want to know what your home might be worth? Contact us for a FREE valuation!

Our team is ready to help you sell your home for the highest possible price ASAP
GET MORE INFORMATION

Agent | License ID: LDKATOCAN






