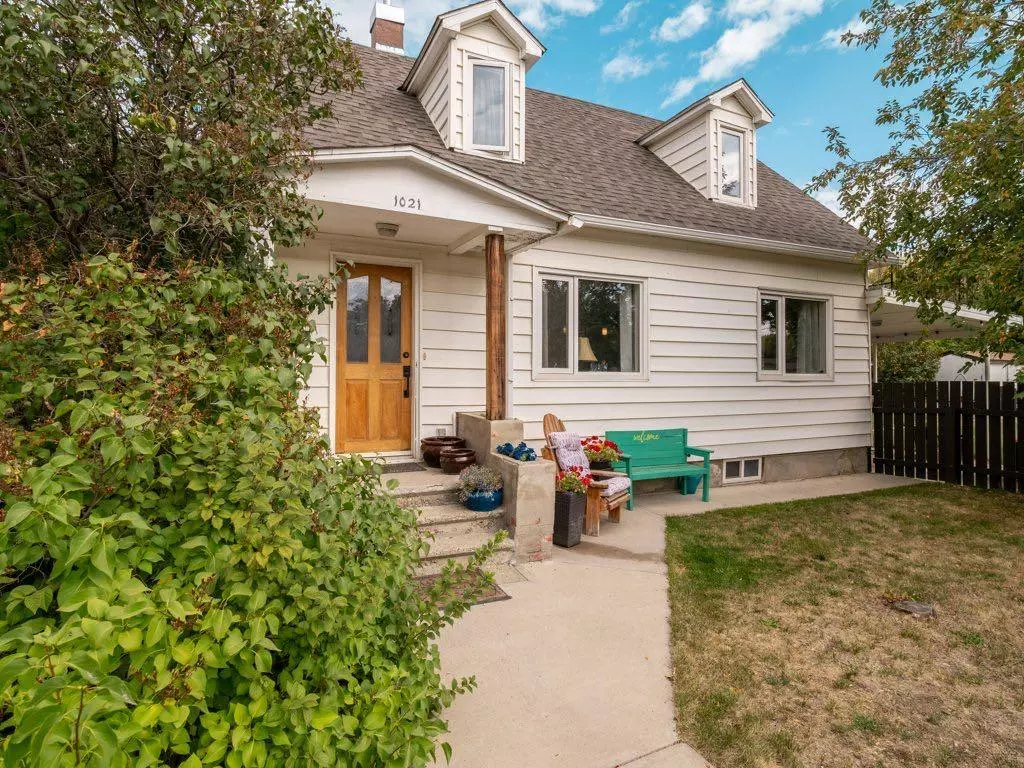$322,000
$325,000
0.9%For more information regarding the value of a property, please contact us for a free consultation.
3 Beds
3 Baths
1,136 SqFt
SOLD DATE : 11/08/2023
Key Details
Sold Price $322,000
Property Type Single Family Home
Sub Type Detached
Listing Status Sold
Purchase Type For Sale
Square Footage 1,136 sqft
Price per Sqft $283
Subdivision Staffordville
MLS® Listing ID A2080756
Sold Date 11/08/23
Style 2 Storey
Bedrooms 3
Full Baths 3
Originating Board Lethbridge and District
Year Built 1915
Annual Tax Amount $3,113
Tax Year 2023
Lot Size 5,995 Sqft
Acres 0.14
Property Description
STILL AVAILABLE! Price improvement! Still available! Prepare to be charmed with this historical beauty, featuring modern finishes, and accented with dormer windows, a rooftop patio that overlooks the massive lot, and a covered patio to enjoy ultimate privacy. This two story, 3 bedroom plus den, 3 bathroom home has been totally renovated in the last 10 years! Walk in the front door and you are greeted with a bright open concept main floor living space. The kitchen has a large island featuring a solid wood counter top, while the rest of the kitchen features quartz counter tops. The seamless transition to the living room makes for a great entertaining space. The main floor also has one bedroom with a full 4 piece ensuite bathroom and large walk-in closet. Upstairs is full of character with angled walls and a feature brick wall. There are two good sized bedrooms upstairs and another bathroom, with a walkout rooftop patio attached to the east room. The basement is fully developed as well with laundry, another bathroom, den and a large rec space. Don’t miss out on the landscaped large backyard and detached single garage with attached 11 x 11 foot storage. The backyard is amazing for those with a green thumb, and is mature offering privacy from surrounding neighbors. Call your favourite realtor today to book a showing!
Location
Province AB
County Lethbridge
Zoning R-L
Direction W
Rooms
Basement Finished, Full
Interior
Interior Features Kitchen Island, Open Floorplan, Recessed Lighting, Sump Pump(s)
Heating Forced Air
Cooling None
Flooring Carpet, Laminate, Tile
Appliance Dishwasher, Refrigerator, Stove(s), Washer/Dryer, Window Coverings
Laundry In Basement
Exterior
Garage Single Garage Detached
Garage Spaces 1.0
Garage Description Single Garage Detached
Fence Fenced
Community Features Park, Playground, Schools Nearby, Shopping Nearby, Sidewalks, Street Lights
Roof Type Asphalt
Porch Deck, Rooftop Patio
Lot Frontage 50.86
Total Parking Spaces 1
Building
Lot Description Back Lane, Back Yard, City Lot, Corner Lot, Few Trees, Front Yard, Lawn, Landscaped, Rectangular Lot
Foundation Poured Concrete
Architectural Style 2 Storey
Level or Stories Two
Structure Type Concrete,Vinyl Siding
Others
Restrictions None Known
Ownership Other
Read Less Info
Want to know what your home might be worth? Contact us for a FREE valuation!

Our team is ready to help you sell your home for the highest possible price ASAP
GET MORE INFORMATION

Agent | License ID: LDKATOCAN






