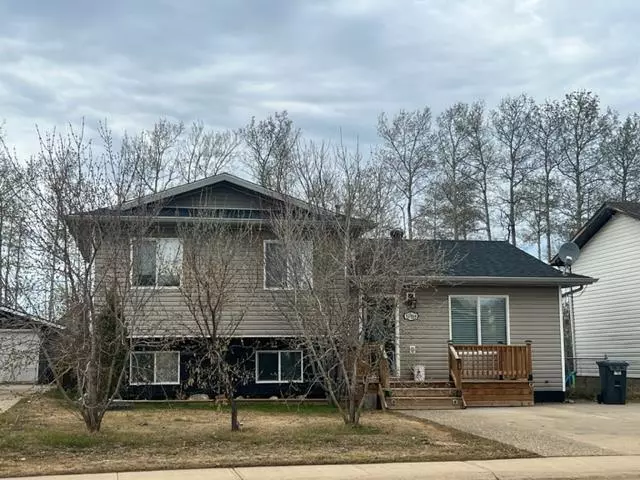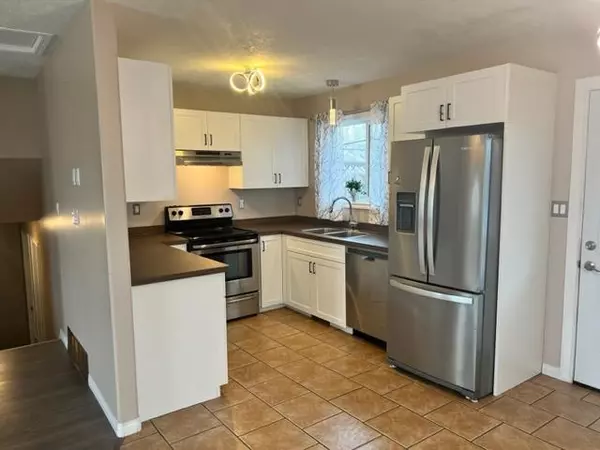$260,000
$261,900
0.7%For more information regarding the value of a property, please contact us for a free consultation.
4 Beds
2 Baths
1,081 SqFt
SOLD DATE : 11/07/2023
Key Details
Sold Price $260,000
Property Type Single Family Home
Sub Type Detached
Listing Status Sold
Purchase Type For Sale
Square Footage 1,081 sqft
Price per Sqft $240
MLS® Listing ID A2045003
Sold Date 11/07/23
Style 3 Level Split
Bedrooms 4
Full Baths 2
Originating Board Grande Prairie
Year Built 1997
Annual Tax Amount $3,028
Tax Year 2022
Lot Size 5,809 Sqft
Acres 0.13
Property Description
This extremely well maintained 3 level split home features 4 bedrooms, a great living room c/w natural gas fireplace, a large family room and tons of storage. The well addressed U-shaped kitchen has white, raised panel cabinets & stainless steel appliances. The living room has ample space to relax on your recliner, watching TV or visiting with friends around the beautiful ng fireplace. The dining area has room for an extended dining room table to host great dinner parties. 3 good sized bedrooms, full bath and storage closets complete the upper level. The lower level features a wonderful family room, bedroom, amazing full bath & laundry room. Another bonus of this home is the ample storage in the crawl space and it could be an awesome place for the little ones to have their own little hideaway. Upgrades to this great family room include vinyl plank flooring, granite tile in the kitchen & bath and the lighting upgrades? Are gorgeous. Now for relaxing in the summer? A 12' x 24' treated wood deck is the perfect spot for that BBQ or just relaxing in the sun. A small green house allows you to start all your own bedding plants. A great garden shed is also in the back yard to store all the yard paraphernalia. The green belt at the back allows for optimal privacy and the back alley allows great access for the back yard. The curb appeal of this home is a show stopper.
Location
Province AB
County Mackenzie County
Zoning Residential
Direction E
Rooms
Basement Finished, Full
Interior
Interior Features No Animal Home, Open Floorplan, Sump Pump(s), Vinyl Windows
Heating Mid Efficiency, Fireplace(s), Forced Air, Natural Gas
Cooling None
Flooring Marble, Vinyl Plank
Fireplaces Number 1
Fireplaces Type Gas Log, Great Room
Appliance Dishwasher, Electric Range, Microwave, Refrigerator, Washer/Dryer, Window Coverings
Laundry In Basement, Lower Level
Exterior
Garage Concrete Driveway, Parking Pad
Garage Description Concrete Driveway, Parking Pad
Fence Fenced
Community Features Airport/Runway, Clubhouse, Fishing, Golf, Lake, Park, Playground, Pool, Schools Nearby, Shopping Nearby, Sidewalks, Street Lights, Tennis Court(s)
Roof Type Asphalt Shingle
Porch Deck
Lot Frontage 50.0
Exposure E
Total Parking Spaces 2
Building
Lot Description Back Lane, Back Yard, Backs on to Park/Green Space, Few Trees, Front Yard, Lawn, Landscaped, Rectangular Lot
Foundation Poured Concrete
Architectural Style 3 Level Split
Level or Stories 3 Level Split
Structure Type Vinyl Siding
Others
Restrictions None Known
Tax ID 56260067
Ownership Private
Read Less Info
Want to know what your home might be worth? Contact us for a FREE valuation!

Our team is ready to help you sell your home for the highest possible price ASAP
GET MORE INFORMATION

Agent | License ID: LDKATOCAN






