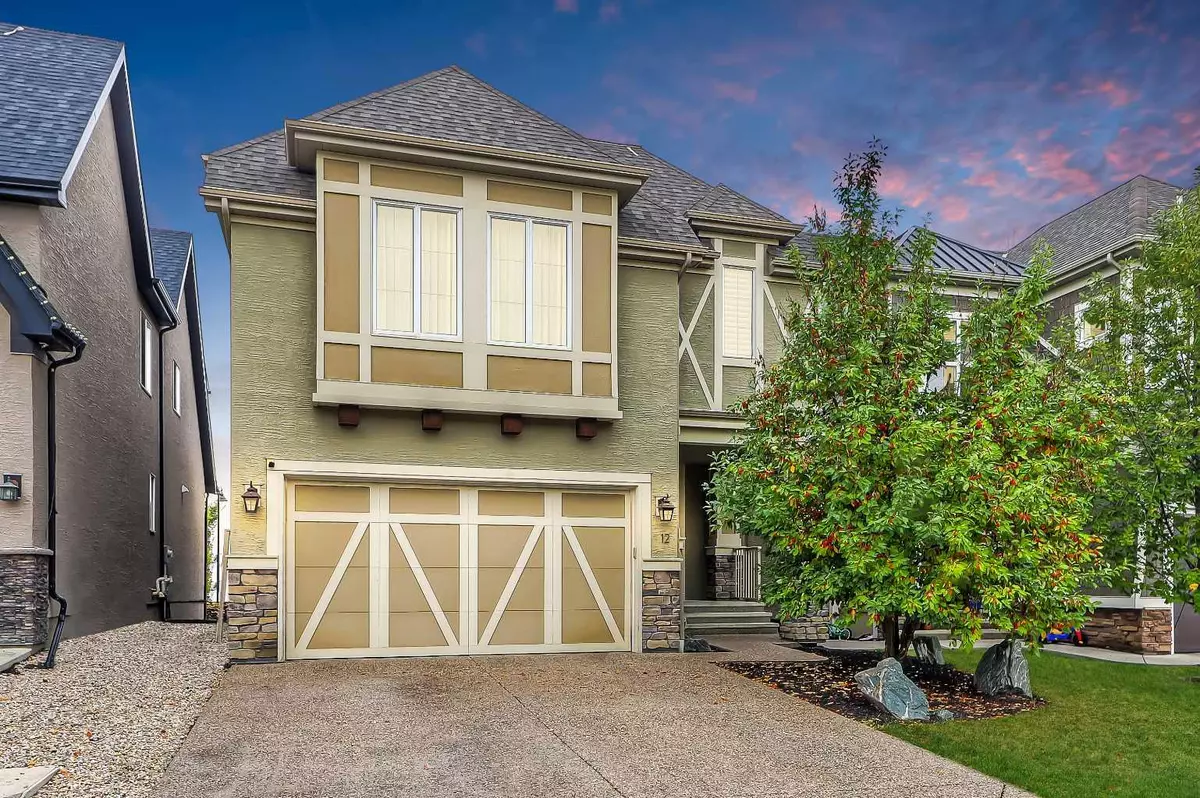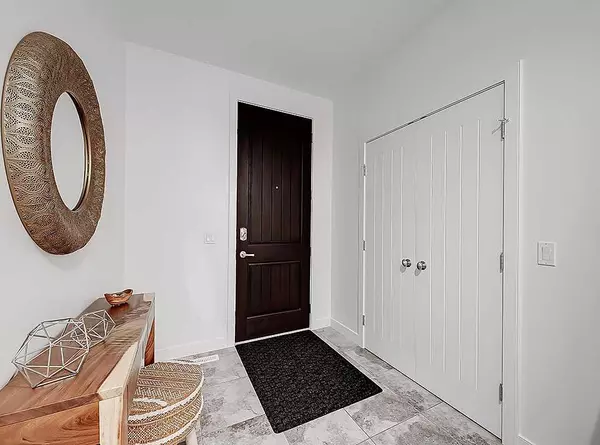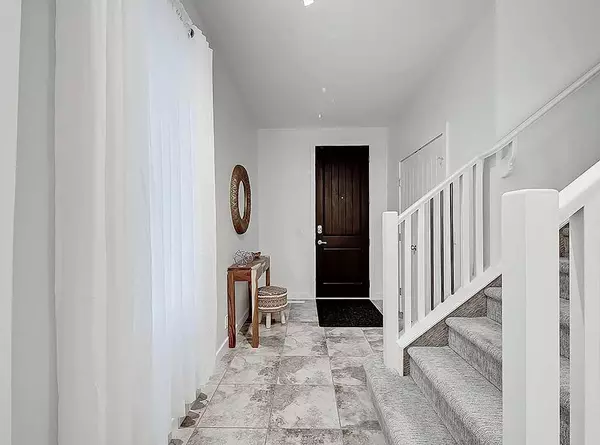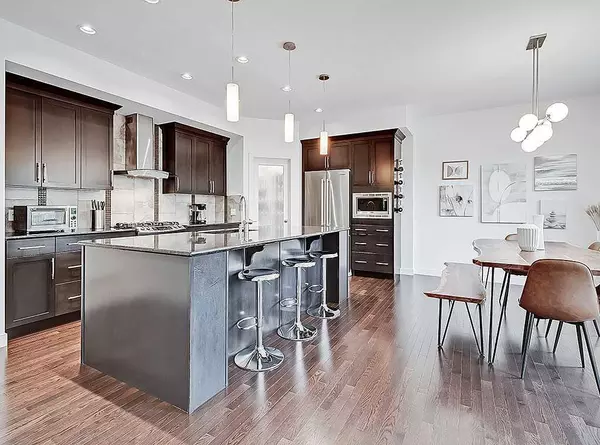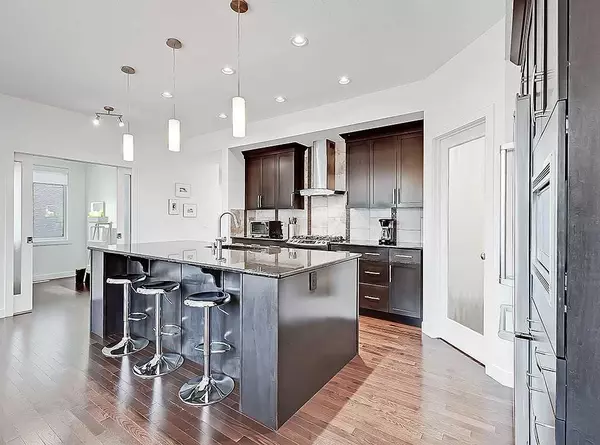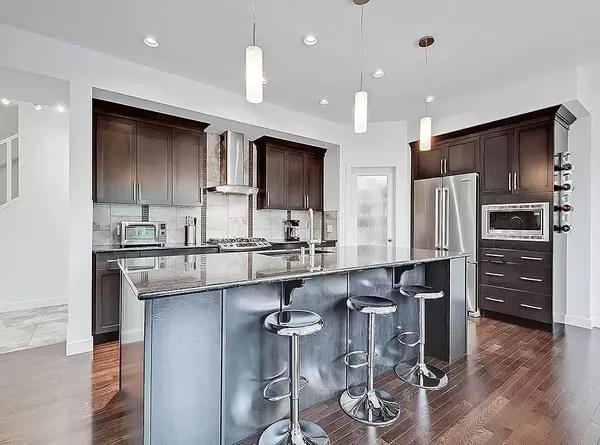$935,000
$945,000
1.1%For more information regarding the value of a property, please contact us for a free consultation.
6 Beds
4 Baths
2,530 SqFt
SOLD DATE : 11/05/2023
Key Details
Sold Price $935,000
Property Type Single Family Home
Sub Type Detached
Listing Status Sold
Purchase Type For Sale
Square Footage 2,530 sqft
Price per Sqft $369
Subdivision Mahogany
MLS® Listing ID A2079085
Sold Date 11/05/23
Style 2 Storey
Bedrooms 6
Full Baths 3
Half Baths 1
HOA Fees $70/ann
HOA Y/N 1
Originating Board Calgary
Year Built 2011
Annual Tax Amount $4,843
Tax Year 2023
Lot Size 4,370 Sqft
Acres 0.1
Property Description
Now available Mahogany —an elite enclave that offers not merely a residence but a refined lifestyle featuring 6 BEDROOMS! Boasting PRIVATE BEACH & LAKE ACCESS SOLELY FOR ESTATE OWNERS, this sanctuary within the city is crafted by the esteemed Calbridge Homes. As you approach via a meticulously landscaped exposed aggregate driveway, you'll sense the elevated lifestyle that awaits. This home has been EXTENSIVELY UPGRADED including but not limited to $10,000 for Epoxy garage, paint and finishings, NEW carpets up and down, $30,000 FULLY Renovated basement, $30,000 for brand new entire paint and $5000 on NEW window treatments. Stepping inside, you'll be ensconced in a sprawling 3,400+ sqft of impeccably designed living space. The lustrous hardwood floors guide you through a flexible main floor layout, leading to a gas fireplace in the living room that imports a touch of cozy sophistication. The culinary center of this home is nothing short of a gourmet's dream—a chef's kitchen with a grand granite island, complemented by state-of-the-art stainless steel appliances, & an intelligently designed walk-through pantry. The dining area connects to a spacious deck that offers views of a cedar-enclosed yard, creating an ideal setting for outdoor meals and stargazing, complete with a gas line for you BBQs. Next to the kitchen, there's a MAIN FLOOR OFFICE with sliding doors, ensuring you can take your Zoom calls in peace & privacy. On the upper level, your owner's suite is a secluded sanctuary with vaulted ceilings & a five-piece, spa-caliber ensuite that boasts a soaking tub and double vanities. Opposite the owner's suite, three additional bedrooms & a shared upscale four-piece bathroom make this home ideal for a discerning family or privileged guests. Also on the upper level is an oversized laundry room with high-end steam washer and dryer. The lower level is currently conceptualized as an elite fitness arena, this adaptable space features an integrated ceiling sound system & serves as a versatile workout zone. Along with two additional bedrooms & a full bathroom, the area offers endless potential for a variety of uses—from a world-class home office to a private screening or theatre room. When it comes to modern conveniences - this residence lacks nothing. Hunter Douglas window coverings, centralized AC, twin high-efficiency furnaces, a cutting-edge Kinetico water softener system, & a tankless hot water setup are only the beginning. For those requiring seamless & rapid digital connectivity, the home is equipped with Fiber Optic to the Home (FTTH) technology. EASY ACCESS in and out of Mahogany unlike most homes in this community! 2 min walk to schools! This home is TURN KEY and ready to be yours!
Location
Province AB
County Calgary
Area Cal Zone Se
Zoning R-1
Direction S
Rooms
Basement Finished, Full
Interior
Interior Features Breakfast Bar, Double Vanity, Granite Counters, Kitchen Island, Open Floorplan, Pantry, Soaking Tub, Walk-In Closet(s)
Heating High Efficiency, Forced Air
Cooling Central Air
Flooring Carpet, Ceramic Tile, Hardwood
Fireplaces Number 1
Fireplaces Type Gas
Appliance Dishwasher, Dryer, Garage Control(s), Gas Range, Microwave, Range Hood, Refrigerator, See Remarks, Tankless Water Heater, Washer, Water Softener, Window Coverings
Laundry Laundry Room, Upper Level
Exterior
Garage Double Garage Attached, Driveway, Garage Faces Front, Insulated
Garage Spaces 2.0
Garage Description Double Garage Attached, Driveway, Garage Faces Front, Insulated
Fence Fenced
Community Features Clubhouse, Lake, Playground, Schools Nearby, Shopping Nearby
Amenities Available Beach Access, Clubhouse, Party Room, Picnic Area, Playground, Recreation Facilities
Roof Type Asphalt Shingle
Porch Deck, Patio
Lot Frontage 37.27
Total Parking Spaces 4
Building
Lot Description Back Yard, Low Maintenance Landscape, No Neighbours Behind, Rectangular Lot
Foundation Poured Concrete
Architectural Style 2 Storey
Level or Stories Two
Structure Type Stone,Stucco,Wood Frame
Others
Restrictions Easement Registered On Title,Restrictive Covenant-Building Design/Size,Utility Right Of Way
Tax ID 82825879
Ownership Private
Read Less Info
Want to know what your home might be worth? Contact us for a FREE valuation!

Our team is ready to help you sell your home for the highest possible price ASAP
GET MORE INFORMATION

Agent | License ID: LDKATOCAN

