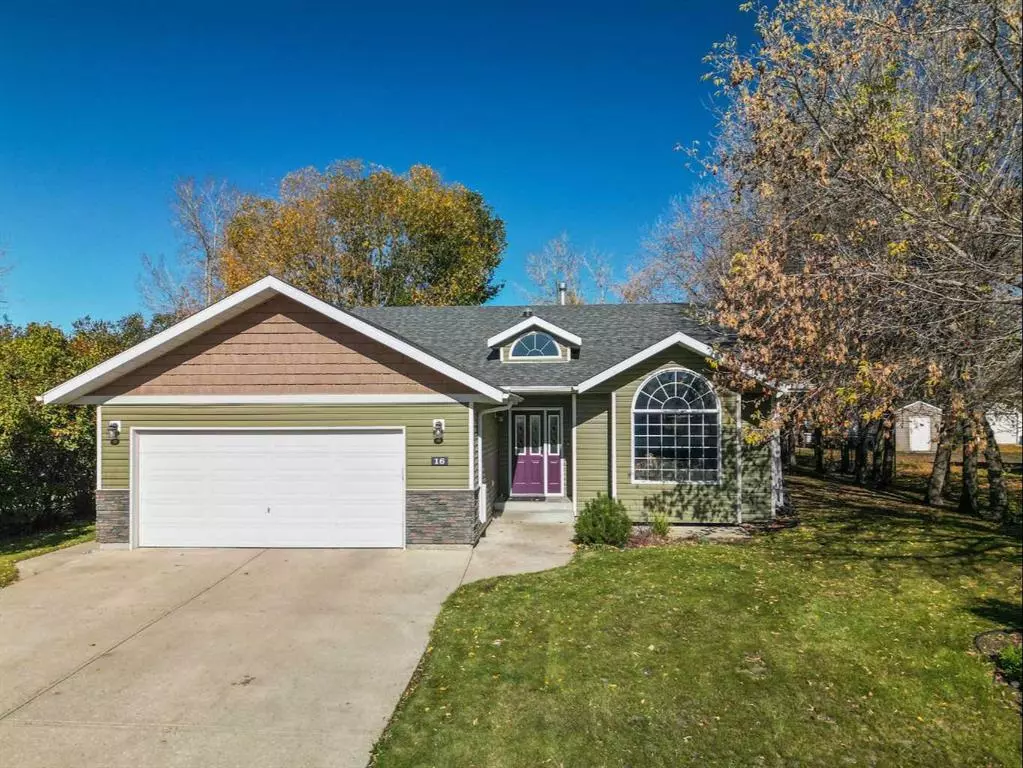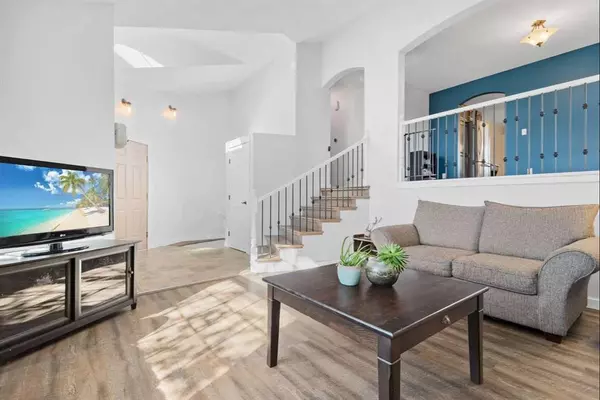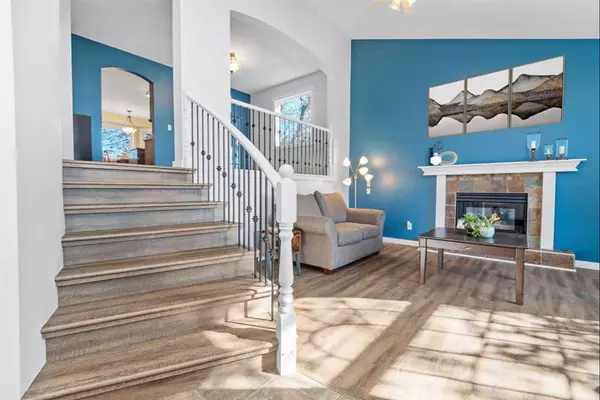$410,000
$419,900
2.4%For more information regarding the value of a property, please contact us for a free consultation.
3 Beds
2 Baths
1,492 SqFt
SOLD DATE : 11/07/2023
Key Details
Sold Price $410,000
Property Type Single Family Home
Sub Type Detached
Listing Status Sold
Purchase Type For Sale
Square Footage 1,492 sqft
Price per Sqft $274
Subdivision English Estates
MLS® Listing ID A2087216
Sold Date 11/07/23
Style Bi-Level
Bedrooms 3
Full Baths 2
Originating Board Central Alberta
Year Built 1993
Annual Tax Amount $4,086
Tax Year 2023
Lot Size 0.289 Acres
Acres 0.29
Property Description
Charming family home in English Estates that backs onto the public garden and playground in the center of Pickwick Lane. This exceptional location is paired with a great home that is perfectly positioned on an oversized 84x150 ft lot. Newer siding and shingles add to the attractive curb appeal. Step inside the large foyer and take in the ground level living room with updated vinyl plank flooring, vaulted ceilings, and a gas fireplace to cozy up and enjoy on cooler evenings. Up the curved staircase with modern railings is an oversized dining area perfect for hosting family and friends. The kitchen is filled with sunshine, lots of counter space, oak cabinetry, and stainless-steel appliances. A dinette with views to the two-tiered deck and yard is perfect for more casual meals. Fresh paint and newer doors add to the clean, modern feel of this home. Three bedrooms including the primary with a large walk-in closet and ensuite complete the upper level. Downstairs offers endless possibilities and is ready for your design and development. You will never be short of storage space with this modified bi-level that provides expansive storage under the ground level living room. Outside is ready to enjoy! The fully fenced and treed yard is an oasis where you can relax on the composite deck and watch the kids at the playground. Top this all off with a heated, double attached garage and you found it ~ the perfect home!
Location
Province AB
County Lacombe
Zoning R1
Direction S
Rooms
Basement Full, Unfinished
Interior
Interior Features Ceiling Fan(s), Storage, Sump Pump(s), Vaulted Ceiling(s), Walk-In Closet(s)
Heating Fireplace(s), Forced Air, Natural Gas
Cooling Central Air
Flooring Laminate, Tile, Vinyl Plank
Fireplaces Number 1
Fireplaces Type Gas
Appliance Central Air Conditioner, Dishwasher, Dryer, Microwave, Range Hood, Refrigerator, Stove(s), Washer, Window Coverings
Laundry In Basement
Exterior
Garage Double Garage Attached, Heated Garage
Garage Spaces 2.0
Garage Description Double Garage Attached, Heated Garage
Fence Fenced
Community Features Park, Playground, Shopping Nearby
Roof Type Asphalt Shingle
Porch Deck, Rear Porch
Lot Frontage 84.0
Total Parking Spaces 2
Building
Lot Description Back Lane, Rectangular Lot, Treed
Foundation Poured Concrete
Architectural Style Bi-Level
Level or Stories Bi-Level
Structure Type Concrete,Vinyl Siding
Others
Restrictions None Known
Tax ID 83997137
Ownership Private
Read Less Info
Want to know what your home might be worth? Contact us for a FREE valuation!

Our team is ready to help you sell your home for the highest possible price ASAP
GET MORE INFORMATION

Agent | License ID: LDKATOCAN






