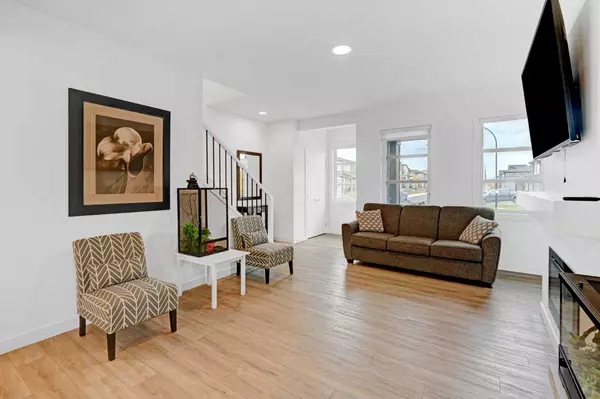$542,000
$550,000
1.5%For more information regarding the value of a property, please contact us for a free consultation.
3 Beds
3 Baths
1,313 SqFt
SOLD DATE : 11/07/2023
Key Details
Sold Price $542,000
Property Type Townhouse
Sub Type Row/Townhouse
Listing Status Sold
Purchase Type For Sale
Square Footage 1,313 sqft
Price per Sqft $412
Subdivision Wolf Willow
MLS® Listing ID A2081481
Sold Date 11/07/23
Style 2 Storey
Bedrooms 3
Full Baths 2
Half Baths 1
Originating Board Calgary
Year Built 2020
Annual Tax Amount $3,264
Tax Year 2023
Lot Size 2,012 Sqft
Acres 0.05
Property Description
Are you looking for a townhouse with NO CONDO FEES with three bedrooms and three bathrooms above grade with a double detached garage? Well, Look no further!
This 1,313 square foot townhome is for you. The home is like new, and build built in 2020. The main floor plan offers 9-foot ceilings and is an open floor plan that is spacious and bright. The living/dining room is next to the bright kitchen which includes quartz countertops and stainless-steel appliances. The conveniently located on the main floor is a two-piece bathroom.
The three bedrooms up include a primary bedroom that comes complete with a walk-in closet. Lots of storage and a 4-pice piece ensuite. The other bathroom is a 4-piece as well on this floor serving with two other bedrooms. The laundry room is easily accessible in the upper floor. The exterior is maintenance free, the sunny south facing backyard includes a pergola and double detached garage. The garage is fully insulated and drywalled. There is also, separate a panel that can accommodate 110, 220 and 240 volts.
The community of Wolf Creek is a haven for those wanting to live, close to playgrounds, Fish Creek Park, the Bow River, walkways, and bikeways. There’s lots of shopping and restaurants nearby as well and for the golf enthusiast there are two golf courses within a 10 minute drive.
Location
Province AB
County Calgary
Area Cal Zone S
Zoning R-GM
Direction N
Rooms
Basement Full, Unfinished
Interior
Interior Features Quartz Counters, Vinyl Windows
Heating Forced Air, Natural Gas
Cooling None
Flooring Carpet, Vinyl Plank
Appliance Dishwasher, Dryer, Electric Range, Garage Control(s), Microwave Hood Fan, Refrigerator, Washer, Window Coverings
Laundry Upper Level
Exterior
Garage Double Garage Detached, Garage Door Opener
Garage Spaces 2.0
Garage Description Double Garage Detached, Garage Door Opener
Fence Fenced
Community Features Golf
Roof Type Asphalt
Porch Front Porch
Lot Frontage 18.0
Exposure N
Total Parking Spaces 4
Building
Lot Description Back Lane, City Lot, Creek/River/Stream/Pond, Rectangular Lot
Foundation Poured Concrete
Architectural Style 2 Storey
Level or Stories Two
Structure Type Brick,Composite Siding
Others
Restrictions None Known
Tax ID 83135120
Ownership Private
Read Less Info
Want to know what your home might be worth? Contact us for a FREE valuation!

Our team is ready to help you sell your home for the highest possible price ASAP
GET MORE INFORMATION

Agent | License ID: LDKATOCAN






