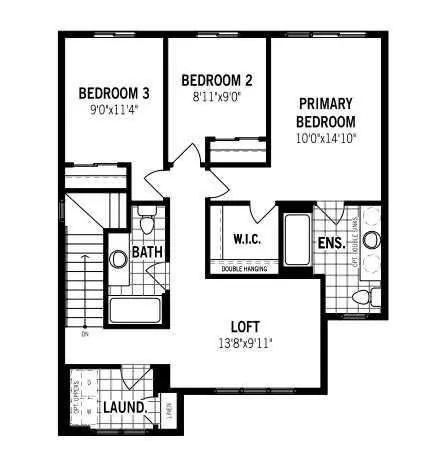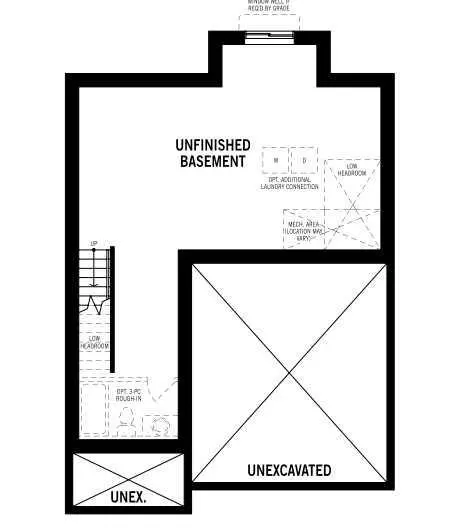$650,000
$669,990
3.0%For more information regarding the value of a property, please contact us for a free consultation.
3 Beds
3 Baths
1,674 SqFt
SOLD DATE : 11/06/2023
Key Details
Sold Price $650,000
Property Type Single Family Home
Sub Type Detached
Listing Status Sold
Purchase Type For Sale
Square Footage 1,674 sqft
Price per Sqft $388
Subdivision Carrington
MLS® Listing ID A2071763
Sold Date 11/06/23
Style 2 Storey
Bedrooms 3
Full Baths 2
Half Baths 1
Originating Board Calgary
Year Built 2023
Lot Size 2,841 Sqft
Acres 0.07
Property Description
The Yamnuska offers 1674 sq.ft with 3 bedrooms in the Carrington community in Calgary, priced at $669,990. This 2 car garage, single family detached home has Luxury Vinyl plank flooring throughout and quartz counter tops in the kitchen and Ensuite. Additionally, this home has an electric fire place in the living room and a walk-in shower with glass in the Ensuite.
With Samsung Stainless Steel Appliances already included, this home will be ready for possession within 3 months, allowing you just enough time to purchase, pack and, move in!
Enjoy close access to the community's very own commercial area, coming this year! You're just a 10 minute drive to Cross Iron Mills Shopping Mall or a 15 minute drive to the airport, you can’t find a better place to call home. Don’t forget about the playgrounds, skatepark or winding down with a nice walk around the pond and greenspaces.
Location
Province AB
County Calgary
Area Cal Zone N
Zoning R-G
Direction W
Rooms
Basement Full, Unfinished
Interior
Interior Features High Ceilings, Kitchen Island, No Animal Home, No Smoking Home, Open Floorplan, Pantry, Walk-In Closet(s)
Heating Forced Air
Cooling None
Flooring Carpet, Tile, Vinyl
Appliance Dishwasher, Electric Stove, Garage Control(s), Range Hood, Refrigerator
Laundry Upper Level
Exterior
Garage Double Garage Attached, Driveway, Garage Faces Front, On Street
Garage Spaces 2.0
Garage Description Double Garage Attached, Driveway, Garage Faces Front, On Street
Fence None
Community Features Park, Playground, Schools Nearby, Shopping Nearby, Sidewalks, Street Lights, Walking/Bike Paths
Roof Type Asphalt Shingle
Porch None
Lot Frontage 36.09
Total Parking Spaces 5
Building
Lot Description Back Yard, Lawn, Interior Lot, Level, Street Lighting, Rectangular Lot
Foundation Poured Concrete
Architectural Style 2 Storey
Level or Stories Two
Structure Type Concrete,Vinyl Siding,Wood Frame
New Construction 1
Others
Restrictions None Known
Ownership Private
Read Less Info
Want to know what your home might be worth? Contact us for a FREE valuation!

Our team is ready to help you sell your home for the highest possible price ASAP
GET MORE INFORMATION

Agent | License ID: LDKATOCAN




