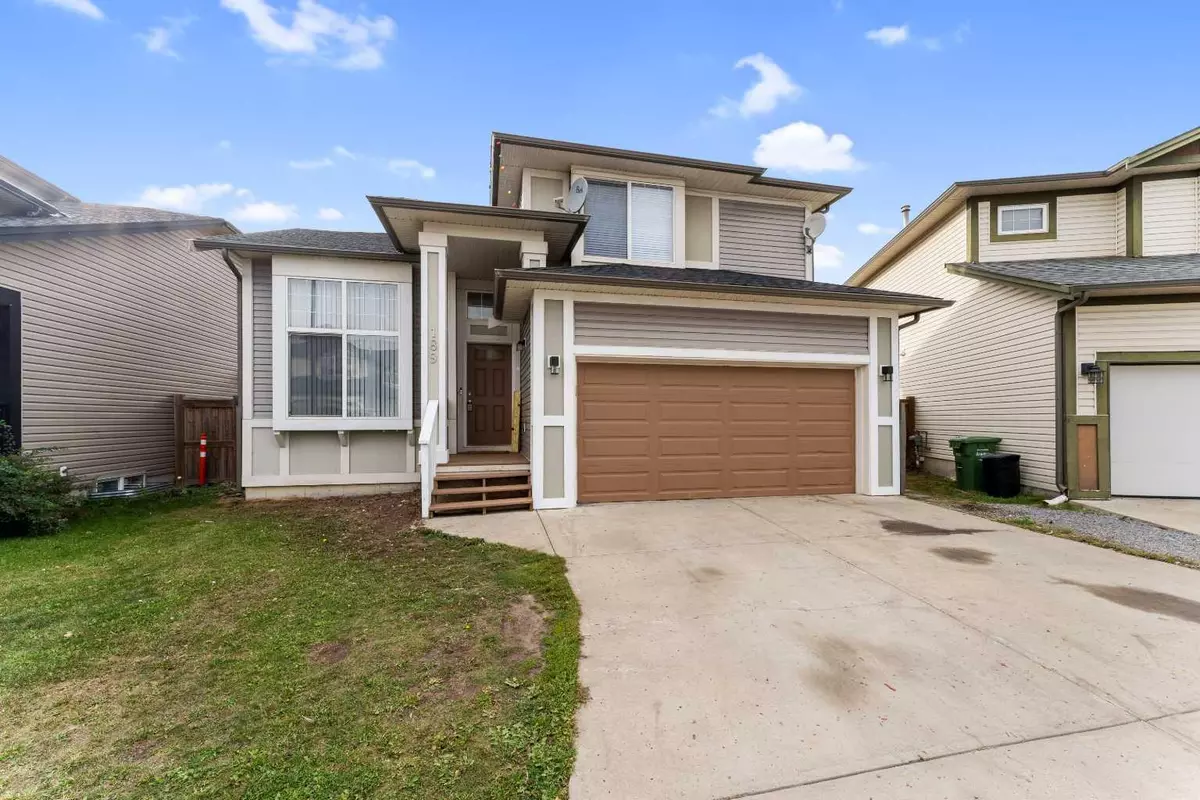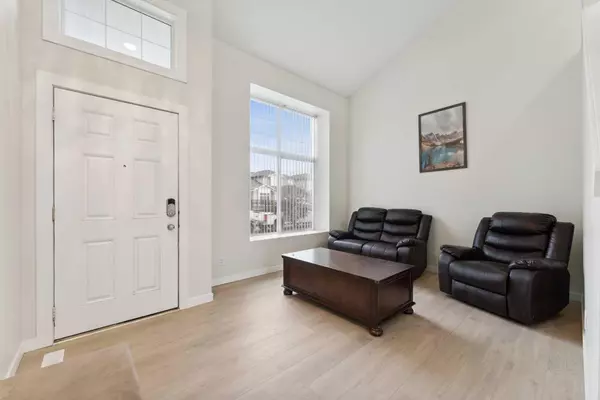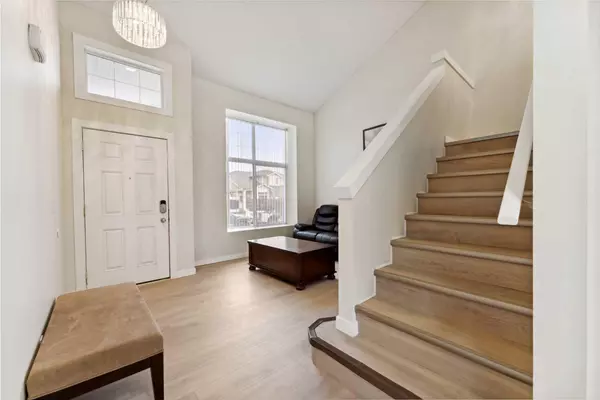$560,000
$560,000
For more information regarding the value of a property, please contact us for a free consultation.
3 Beds
3 Baths
1,735 SqFt
SOLD DATE : 11/06/2023
Key Details
Sold Price $560,000
Property Type Single Family Home
Sub Type Detached
Listing Status Sold
Purchase Type For Sale
Square Footage 1,735 sqft
Price per Sqft $322
Subdivision Luxstone
MLS® Listing ID A2083691
Sold Date 11/06/23
Style 2 Storey
Bedrooms 3
Full Baths 2
Half Baths 1
Originating Board Calgary
Year Built 2007
Annual Tax Amount $2,926
Tax Year 2023
Lot Size 4,195 Sqft
Acres 0.1
Property Description
Welcome to this modern-day SPLENDID home with great features.
The magic starts as you walk in. Great layout with 3 bedrooms + a main floor office/living room, 2.5 baths with a fabulous flow for everyday living and entertaining. You will love the updates including brand new paint, SS appliances, new trim, LED Lighting, Laminate flooring, updated baths, tankless water heater and more!
Impeccably clean home with a modern & functional floor complimented by abundance of natural light throughout adding to the beauty of the design. The modern KITCHEN boasts of GRANITE counter tops, Modern cabinetry, stainless Steel appliances and beautiful Backsplash. Through the patio doors to the Nice big deck and large backyard. Relax/entertain yourself, family & guests in the elegant huge Ultra Modern HOT TUB with Retractable PRIVACY Screens. The hot tub also has a motorized roof/cover that goes up or down at the touch of a burton.
Up the stairs to the second floor where you find a Cozy BONUS ROOM which can also be easily converted to a 4th bedroom if needed, Master bedroom with it’s own 5 PIECE ENSUITE and a walk-in closet.
To finish up is a Double Attached Garage and CENTRAL AC as a bonus for those hot summers. The Large basement is unspoilt with 3 windows and bathroom rough-in awaiting your creative ideas. A Great Place to call Home!! Check out our 3D VIRTUAL TOUR to ease your decision making process- Be sure to navigate on the floor plan on the tour to view all the 3 floors
Location
Province AB
County Airdrie
Zoning DC-25
Direction S
Rooms
Basement Full, Unfinished
Interior
Interior Features Bathroom Rough-in, Granite Counters, Pantry
Heating Forced Air, Natural Gas
Cooling Central Air
Flooring Laminate, Vinyl
Fireplaces Number 1
Fireplaces Type Gas, Living Room
Appliance Dishwasher, Dryer, Electric Range, Refrigerator, Washer, Window Coverings
Laundry Laundry Room, Upper Level
Exterior
Garage Double Garage Attached
Garage Spaces 2.0
Garage Description Double Garage Attached
Fence Fenced
Community Features Park, Schools Nearby
Roof Type Asphalt Shingle
Porch Deck
Lot Frontage 37.73
Total Parking Spaces 4
Building
Lot Description Other
Foundation Poured Concrete
Architectural Style 2 Storey
Level or Stories Two
Structure Type Vinyl Siding,Wood Frame
Others
Restrictions None Known
Tax ID 84584059
Ownership Private
Read Less Info
Want to know what your home might be worth? Contact us for a FREE valuation!

Our team is ready to help you sell your home for the highest possible price ASAP
GET MORE INFORMATION

Agent | License ID: LDKATOCAN






