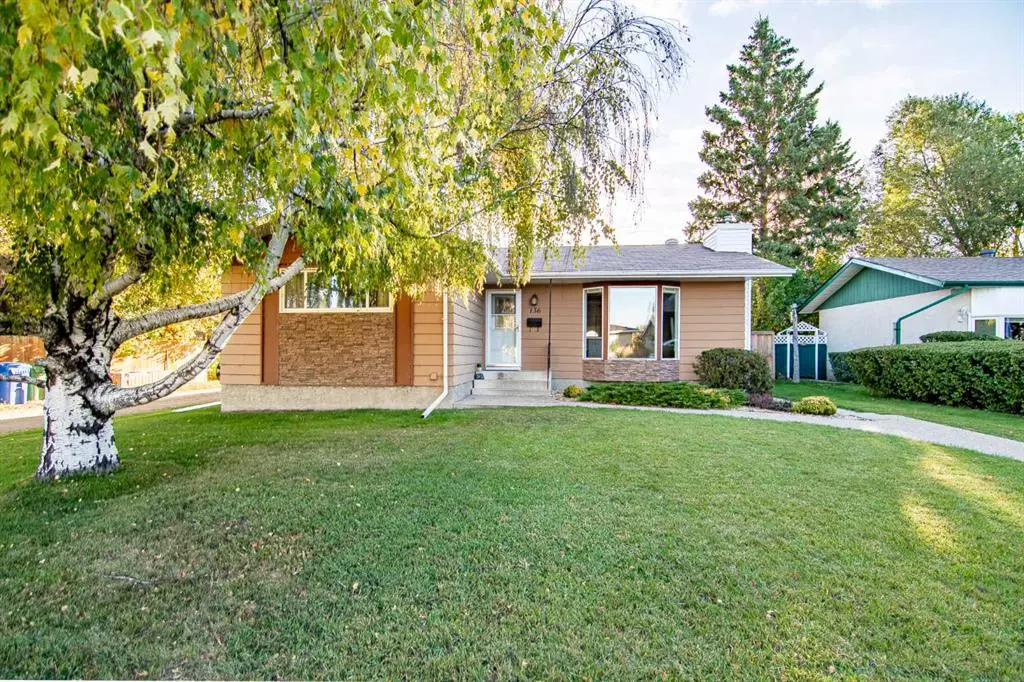$340,000
$339,900
For more information regarding the value of a property, please contact us for a free consultation.
4 Beds
3 Baths
1,219 SqFt
SOLD DATE : 11/06/2023
Key Details
Sold Price $340,000
Property Type Single Family Home
Sub Type Detached
Listing Status Sold
Purchase Type For Sale
Square Footage 1,219 sqft
Price per Sqft $278
Subdivision West Park
MLS® Listing ID A2083846
Sold Date 11/06/23
Style Bungalow
Bedrooms 4
Full Baths 2
Half Baths 1
Originating Board Central Alberta
Year Built 1974
Annual Tax Amount $2,982
Tax Year 2023
Lot Size 6,848 Sqft
Acres 0.16
Property Description
Amazing curb appeal! Charming bungalow in a fantastic location boasting 4 bedrooms, 2.5 bathrooms and a 22x24 detached garage! The main floor has seen many upgrades including vinyl plank flooring in the kitchen, majority of the windows replaced to vinyl and a beautiful kitchen renovation! The open concept design is sure to be a hit. The kitchen features an oversized island with an abudance of counter and cupboard space, stainless steel appliances, tile backsplash, a built-in wine rack and a beverage fridge! Fantastic family layout with 3 bedrooms on the main floor including the primary bedroom featuring double closets and a 2pc ensuite. The basement could easily be updated to match the main floor ~ providing you with another spacious living space accompanied by a gas fireplace, a large 4th bedroom (window doesn't meet egress), a bathroom and tons of storage space. Other features include a sauna, upgraded H/E furnace & tons of exterior updates. The large backyard provides you with more than enough green space, fire-pit area , concrete pad and garden area. The 22x24 detached garage easily accomodates 2 vehicles with additonal parking space just outside. Great for an RV or the teenagers vehicles! This lovely home is great for first time home buyers!
Location
Province AB
County Red Deer
Zoning R1
Direction W
Rooms
Basement Finished, Full
Interior
Interior Features Ceiling Fan(s), Kitchen Island, Laminate Counters, No Animal Home, Open Floorplan, Sump Pump(s), Vinyl Windows
Heating Forced Air, Natural Gas
Cooling None
Flooring Carpet, Hardwood, Laminate, Linoleum, Tile, Vinyl Plank
Fireplaces Number 1
Fireplaces Type Family Room, Gas
Appliance Bar Fridge, Dishwasher, Freezer, Garage Control(s), Microwave, Refrigerator, Stove(s), Washer/Dryer
Laundry In Basement
Exterior
Garage Double Garage Detached, RV Access/Parking
Garage Spaces 2.0
Garage Description Double Garage Detached, RV Access/Parking
Fence Fenced
Community Features Park, Playground, Schools Nearby, Shopping Nearby, Sidewalks, Street Lights, Tennis Court(s), Walking/Bike Paths
Roof Type Asphalt Shingle
Porch Patio
Lot Frontage 58.0
Total Parking Spaces 5
Building
Lot Description Back Lane, Back Yard, Front Yard, Lawn, Street Lighting, Rectangular Lot
Foundation Poured Concrete
Architectural Style Bungalow
Level or Stories One
Structure Type Wood Frame,Wood Siding
Others
Restrictions None Known
Tax ID 83315675
Ownership Private
Read Less Info
Want to know what your home might be worth? Contact us for a FREE valuation!

Our team is ready to help you sell your home for the highest possible price ASAP
GET MORE INFORMATION

Agent | License ID: LDKATOCAN






