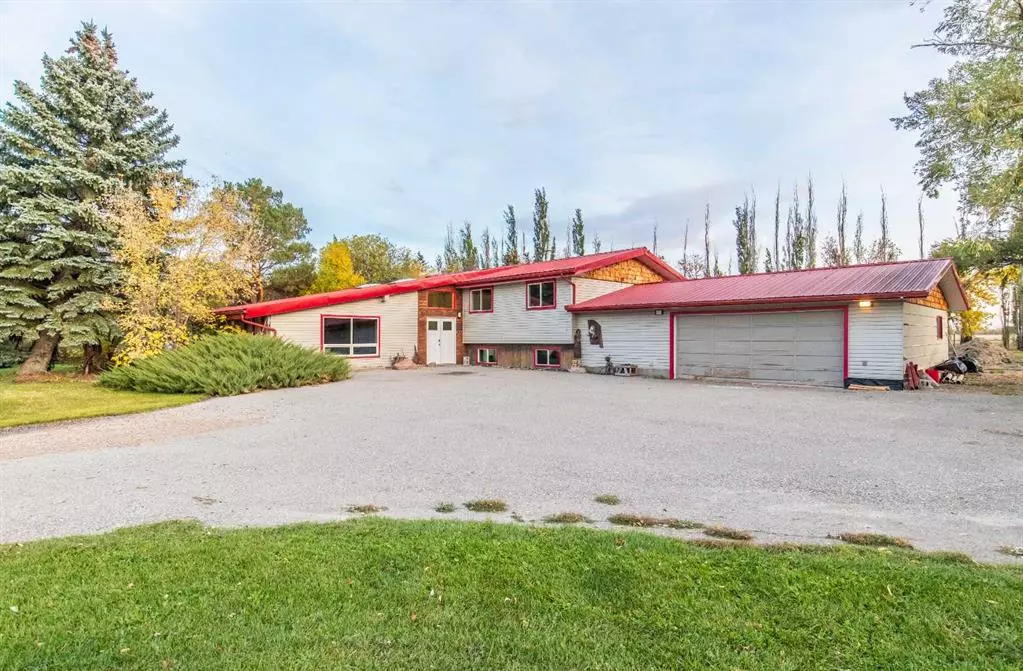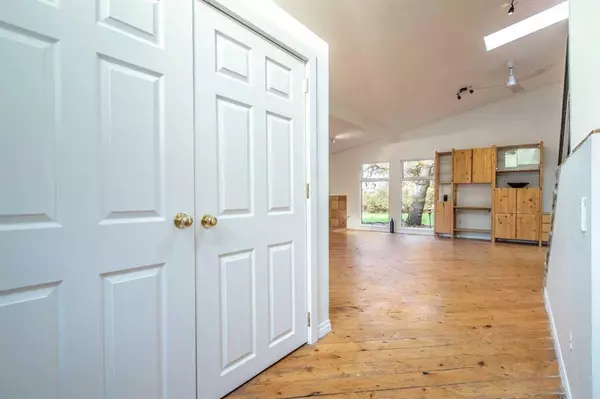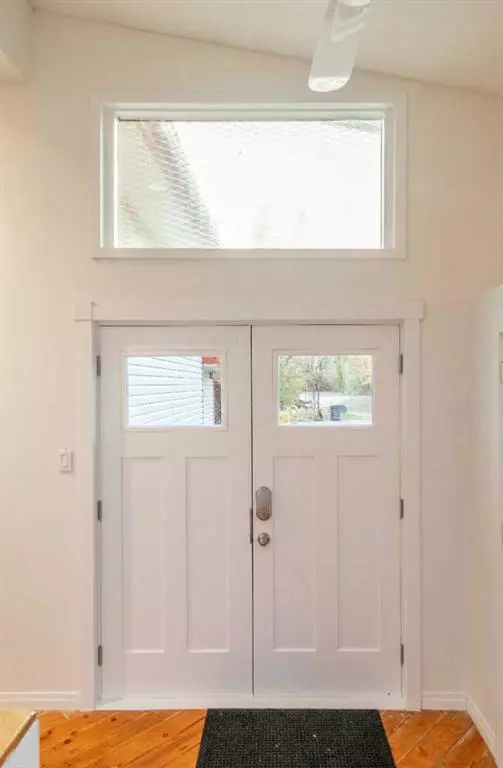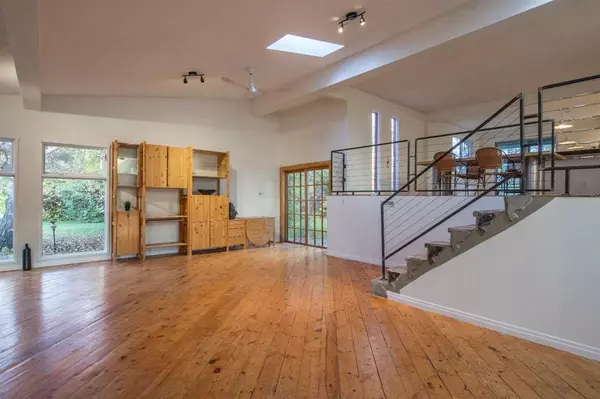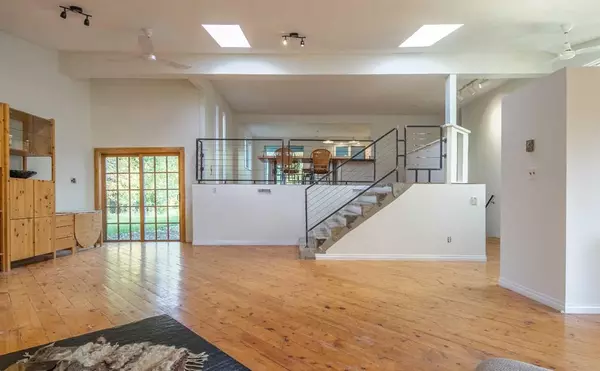$370,000
$429,000
13.8%For more information regarding the value of a property, please contact us for a free consultation.
4 Beds
3 Baths
2,287 SqFt
SOLD DATE : 11/06/2023
Key Details
Sold Price $370,000
Property Type Single Family Home
Sub Type Detached
Listing Status Sold
Purchase Type For Sale
Square Footage 2,287 sqft
Price per Sqft $161
MLS® Listing ID A2083760
Sold Date 11/06/23
Style 3 Level Split,Acreage with Residence
Bedrooms 4
Full Baths 3
Originating Board South Central
Year Built 1981
Lot Size 2.600 Acres
Acres 2.6
Property Description
This exceptional dwelling transcends convention, embodying a living sculpture—a fusion of architectural brilliance and artistic vision. Every detail meticulously crafted, every element thoughtfully curated, creating an immersive masterpiece that engages the senses and invites contemplation. Approaching, you're greeted by a symphony of colors. Trees, like sculptures in an open-air gallery, dance to the wind's rhythm. These grounds have graced many articles, books, and TV shows. Stepping inside reveals a play of light and shadow, handpicked materials, and flowing spatial design—a canvas in perpetual evolution. A 760-square-foot addition, an inspiring sanctuary and architectural marvel, boasts expansive windows framing nature's living canvases. Rustic industrial flooring, etched with tales of time, forms the foundation of your artistic journey. This home's past as a BnB hosted many Canadian musicians, their music echoing in the air. In this luminous space, a wood pellet stove stands, encircled by sun-dried terracotta tiles, radiating warmth. The staircase, a handcrafted marvel with unique metal railings and "fish" ceramic tiles, ascends to a dining room overlooking the grand room—a blend of separate spaces, like colors on an artist's palette. Adjacent, the Italian-fired terracotta tiled kitchen delights not just in its cuisine but a one-of-a-kind flower mosaic backsplash. A walk-in pantry offers abundance for body and spirit. The primary bedroom, an expansive sanctuary, features double closets and grounding hardwood floors. The primary bathroom provides a symphony of amenities, including double sinks for harmonious preparation. Another room on this level, versatile and transformative, awaits your vision. Descending to the basement, a spacious area could serve as a bedroom, family room, or inspiring studio. Natural light dances upon tile flooring adorned with mosaic artistry. Two additional bedrooms and a full bathroom offer convenience and charm. This is not just a home; it's a sculpture celebrating human creativity and self-expression. A testament that living spaces transcend practicality to become transformative, awe-inspiring, and deeply moving works of art—inviting us to view the world through the lens of imagination and wonder. A must-see masterpiece.
Location
Province AB
County Newell, County Of
Zoning R-RUR
Direction N
Rooms
Basement Finished, Partial
Interior
Interior Features Beamed Ceilings, Breakfast Bar, Ceiling Fan(s), Central Vacuum, Closet Organizers, Double Vanity, High Ceilings, Pantry, Skylight(s), Vaulted Ceiling(s)
Heating Forced Air, Natural Gas
Cooling None
Flooring Ceramic Tile, Hardwood, Laminate, Wood
Fireplaces Number 1
Fireplaces Type Pellet Stove
Appliance Bar Fridge, Dishwasher, Microwave, Refrigerator, Stove(s), Washer/Dryer
Laundry In Basement
Exterior
Garage Double Garage Attached
Garage Spaces 2.0
Garage Description Double Garage Attached
Fence None
Community Features Playground, Schools Nearby
Roof Type Metal
Porch Deck
Lot Frontage 260.97
Building
Lot Description Back Yard, Fruit Trees/Shrub(s), Front Yard, Lawn, Irregular Lot, Landscaped, Many Trees, Meadow, Pasture, Treed
Foundation Wood
Water Other
Architectural Style 3 Level Split, Acreage with Residence
Level or Stories 3 Level Split
Structure Type Vinyl Siding
Others
Restrictions Easement Registered On Title,Utility Right Of Way
Ownership Private
Read Less Info
Want to know what your home might be worth? Contact us for a FREE valuation!

Our team is ready to help you sell your home for the highest possible price ASAP
GET MORE INFORMATION

Agent | License ID: LDKATOCAN

