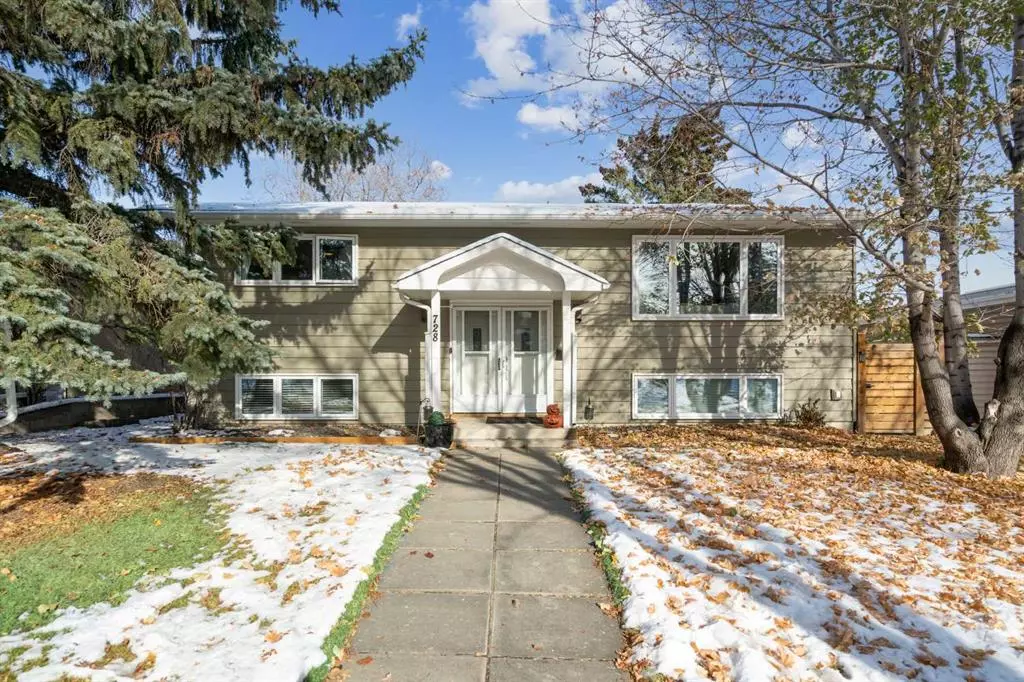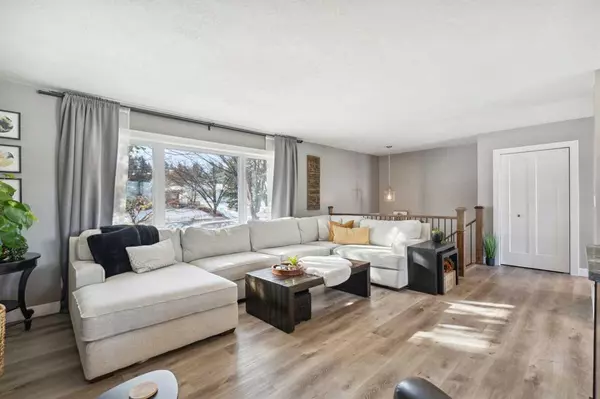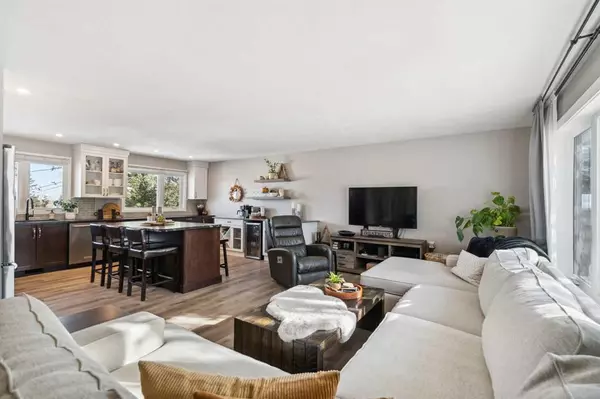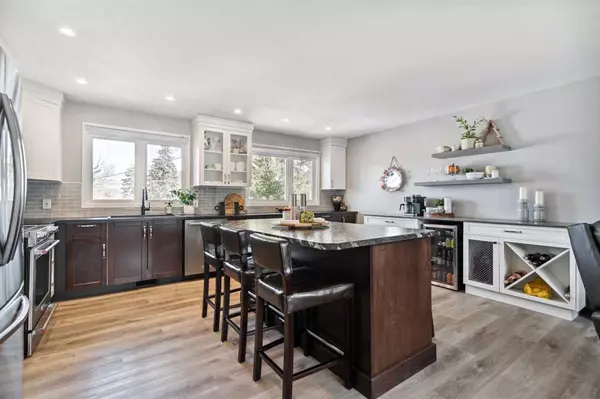$555,000
$537,500
3.3%For more information regarding the value of a property, please contact us for a free consultation.
4 Beds
2 Baths
1,097 SqFt
SOLD DATE : 11/06/2023
Key Details
Sold Price $555,000
Property Type Single Family Home
Sub Type Detached
Listing Status Sold
Purchase Type For Sale
Square Footage 1,097 sqft
Price per Sqft $505
Subdivision Huntington Hills
MLS® Listing ID A2090372
Sold Date 11/06/23
Style Bi-Level
Bedrooms 4
Full Baths 2
Originating Board Calgary
Year Built 1967
Annual Tax Amount $2,655
Tax Year 2023
Lot Size 6,200 Sqft
Acres 0.14
Property Description
A great bilevel that has had some wonderful updates/ renovations in the last few years. Open kitchen with lots of countertops and large island. Large bright living room with lots of natural light. The two bedrooms on this level are a good size - primary with a new large closet system! The main 5 piece bathroom has been completely renovated(See pictures)! New vinyl plank flooring throughout the main floor including the entry stairs and the rear entry hall. The downstairs features a large family room with new vinyl plank flooring and an electric fireplace and 2 additional bedrooms with carpet flooring. The 3 piece bathroom has been completely renovated and includes in-floor heating! The laundry/utility room has a door leading to the large backyard. This fine home is located close to Thornhill Aquatic Centre, Murray Copot Arena. Library and Tennis Courts. Huntington Hills has eight Catholic and Public schools as well as grocery stores, shops and transit. Come take a look!
Location
Province AB
County Calgary
Area Cal Zone N
Zoning R-C1
Direction S
Rooms
Basement Finished, Full
Interior
Interior Features Central Vacuum
Heating Forced Air, Natural Gas
Cooling None
Flooring Vinyl Plank
Fireplaces Number 1
Fireplaces Type Electric
Appliance Dishwasher, Dryer, Electric Stove, Microwave, Refrigerator, Washer, Window Coverings
Laundry In Basement
Exterior
Garage Off Street, Parking Pad
Garage Description Off Street, Parking Pad
Fence Fenced
Community Features Playground, Schools Nearby, Shopping Nearby
Roof Type Asphalt Shingle
Porch None
Lot Frontage 52.0
Total Parking Spaces 2
Building
Lot Description Back Lane, Landscaped
Foundation Poured Concrete
Architectural Style Bi-Level
Level or Stories One
Structure Type Stucco,Wood Frame
Others
Restrictions None Known
Tax ID 82894493
Ownership Private
Read Less Info
Want to know what your home might be worth? Contact us for a FREE valuation!

Our team is ready to help you sell your home for the highest possible price ASAP
GET MORE INFORMATION

Agent | License ID: LDKATOCAN






