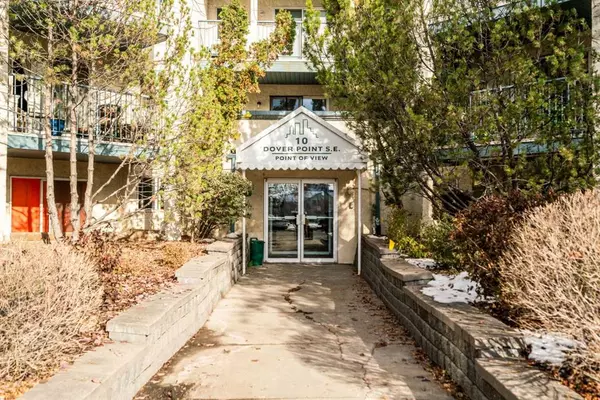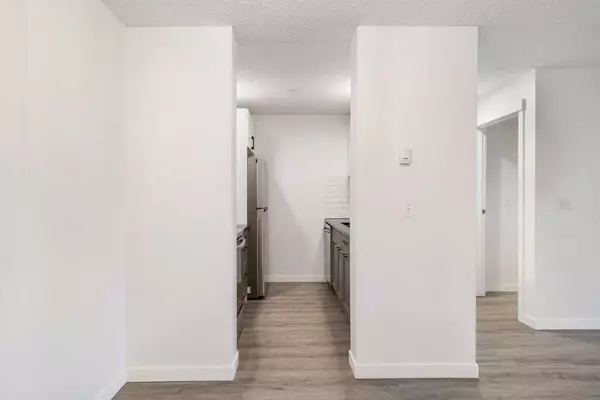$242,000
$229,900
5.3%For more information regarding the value of a property, please contact us for a free consultation.
2 Beds
2 Baths
786 SqFt
SOLD DATE : 11/06/2023
Key Details
Sold Price $242,000
Property Type Condo
Sub Type Apartment
Listing Status Sold
Purchase Type For Sale
Square Footage 786 sqft
Price per Sqft $307
Subdivision Dover
MLS® Listing ID A2091019
Sold Date 11/06/23
Style Low-Rise(1-4)
Bedrooms 2
Full Baths 2
Condo Fees $429/mo
Originating Board Calgary
Year Built 1995
Annual Tax Amount $851
Tax Year 2023
Property Description
OH SUN 12PM-2PM.Welcome home to this spacious and well laid out two bedroom, two full bathroom condo. Upon entering you will be greeted by inviting open space living and dining room, recently renovated two tone kitchen with soft close doors and drawers, newer stainless-steel appliances and black quartz countertops. Great layout is complimented with bedrooms on the opposite sides, SPC flooring throughout, in suite laundry and a good-sized storage that can be used as a pantry or an office. Plenty of light in this west facing condo, featuring a large balcony with a mountain view in the distance. Located in a professionally managed complex with two assigned parking spots, close to shops, schools, parks and public transportation. Enjoy the advantage of central location, with easy access to Deerfoot and Peigan Trails and just minutes to downtown.
Don't miss the amazing opportunity to make this wonderful place your home.
Location
Province AB
County Calgary
Area Cal Zone E
Zoning M-C1 d75
Direction W
Interior
Interior Features No Animal Home, No Smoking Home
Heating Baseboard
Cooling None
Flooring Other
Appliance Dishwasher, Electric Range, Microwave, Microwave Hood Fan, Oven, Washer/Dryer Stacked, Window Coverings
Laundry In Unit
Exterior
Garage Assigned, Stall
Garage Description Assigned, Stall
Community Features Park, Playground, Schools Nearby, Shopping Nearby
Amenities Available None
Roof Type Asphalt Shingle
Porch Balcony(s)
Exposure W
Total Parking Spaces 2
Building
Story 4
Architectural Style Low-Rise(1-4)
Level or Stories Single Level Unit
Structure Type Stucco,Wood Frame
Others
HOA Fee Include Amenities of HOA/Condo,Common Area Maintenance,Heat,Insurance,Professional Management,Reserve Fund Contributions,Snow Removal,Trash,Water
Restrictions Pet Restrictions or Board approval Required
Tax ID 83134930
Ownership Private
Pets Description Restrictions, Yes
Read Less Info
Want to know what your home might be worth? Contact us for a FREE valuation!

Our team is ready to help you sell your home for the highest possible price ASAP
GET MORE INFORMATION

Agent | License ID: LDKATOCAN






