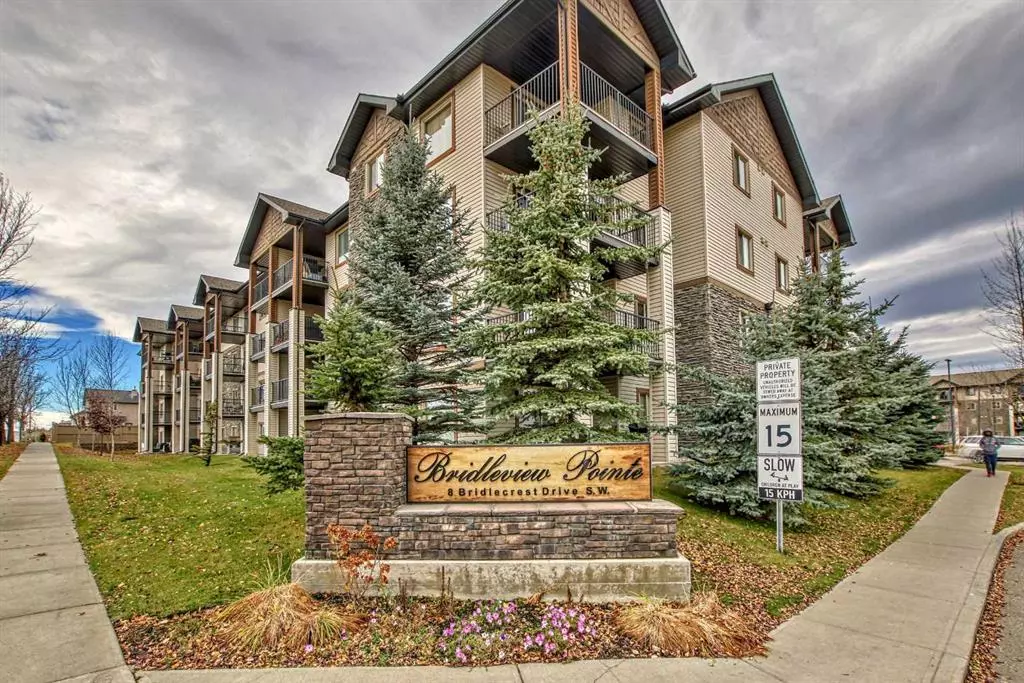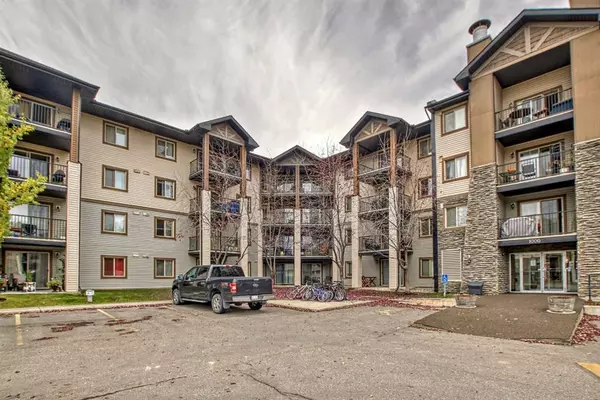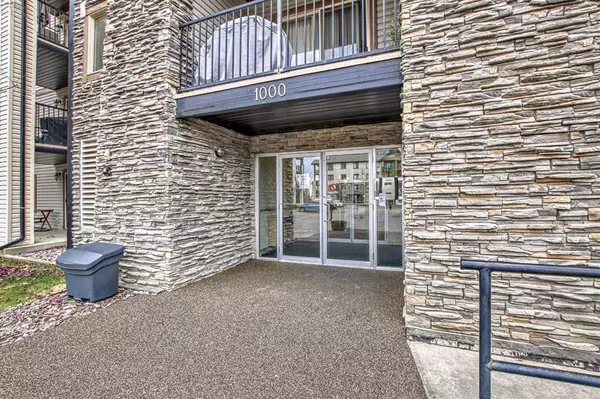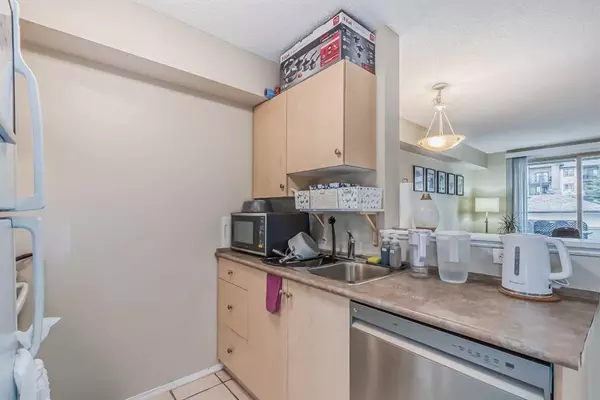$214,900
$214,900
For more information regarding the value of a property, please contact us for a free consultation.
1 Bed
1 Bath
544 SqFt
SOLD DATE : 11/06/2023
Key Details
Sold Price $214,900
Property Type Condo
Sub Type Apartment
Listing Status Sold
Purchase Type For Sale
Square Footage 544 sqft
Price per Sqft $395
Subdivision Bridlewood
MLS® Listing ID A2087883
Sold Date 11/06/23
Style Low-Rise(1-4)
Bedrooms 1
Full Baths 1
Condo Fees $248/mo
Originating Board Calgary
Year Built 2008
Annual Tax Amount $834
Tax Year 2023
Property Description
A charming 1 bedroom plus den apartment is waiting for you! The home has an open design with a kitchen having the full compliment of appliances (dishwasher is new, 2023) and plenty of cupboard and counter space. Adjacent is a dining area and a spacious living room, great for entertaining or relaxing. The bedroom is sizeable with good space for sleeping quarters. Bonus, a den is included and is convenient for work or study purposes. The patio has a nice view of the courtyard and space for enjoying a pleasant outdoor feast. As well, this home can be accessed from the patio for a quicker and easier option, especially if you are carrying heavier items. This apartment comes with a Titled outdoor stall. Immediately across the street from the complex is a large green space and soccer field, perfect for getting some exercise. Condo fees include a number of items such as Heat, Water, Sewer, and Electricity, besides the more standard Exterior Maintenance, Property Management, and Reserve Fund Contributions. By the way, the condo fees are lower than typical. Close to shopping, transit, schools, parks and many other amenities, this apartment is well located. Book your showing with your realtor before it's gone!
Location
Province AB
County Calgary
Area Cal Zone S
Zoning M-2 d162
Direction E
Interior
Interior Features Laminate Counters, No Animal Home, No Smoking Home, Storage
Heating Baseboard
Cooling None
Flooring Carpet, Ceramic Tile, Linoleum
Appliance Dishwasher, Dryer, Electric Stove, Refrigerator, Washer, Window Coverings
Laundry In Unit
Exterior
Garage Stall
Garage Description Stall
Community Features Park, Playground, Schools Nearby, Shopping Nearby, Walking/Bike Paths
Amenities Available Parking, Visitor Parking
Porch Deck
Exposure E
Total Parking Spaces 1
Building
Story 4
Architectural Style Low-Rise(1-4)
Level or Stories Single Level Unit
Structure Type Stone,Vinyl Siding,Wood Frame
Others
HOA Fee Include Common Area Maintenance,Electricity,Heat,Insurance,Maintenance Grounds,Parking,Professional Management,Reserve Fund Contributions,Sewer,Snow Removal,Trash,Water
Restrictions Pet Restrictions or Board approval Required
Tax ID 82664458
Ownership Private
Pets Description Restrictions
Read Less Info
Want to know what your home might be worth? Contact us for a FREE valuation!

Our team is ready to help you sell your home for the highest possible price ASAP
GET MORE INFORMATION

Agent | License ID: LDKATOCAN






