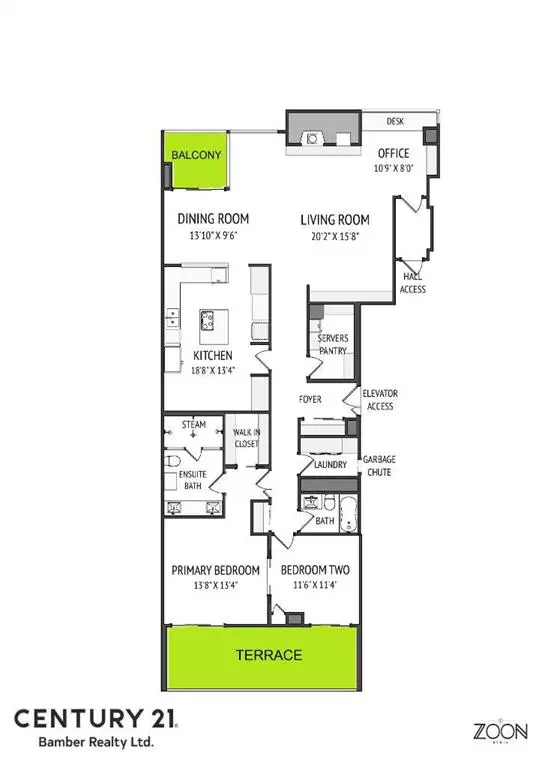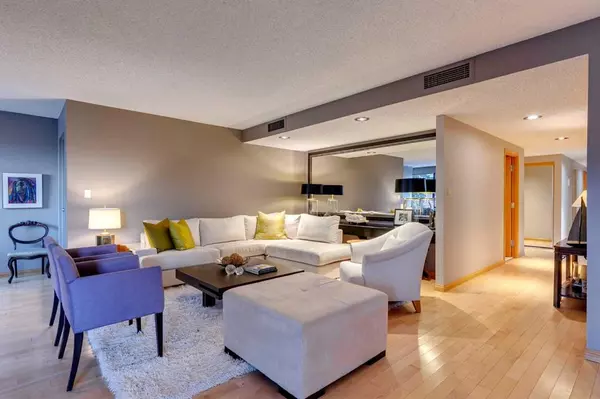$710,000
$698,000
1.7%For more information regarding the value of a property, please contact us for a free consultation.
2 Beds
2 Baths
1,750 SqFt
SOLD DATE : 11/06/2023
Key Details
Sold Price $710,000
Property Type Condo
Sub Type Apartment
Listing Status Sold
Purchase Type For Sale
Square Footage 1,750 sqft
Price per Sqft $405
Subdivision Eau Claire
MLS® Listing ID A2083401
Sold Date 11/06/23
Style Apartment
Bedrooms 2
Full Baths 2
Condo Fees $1,749/mo
Originating Board Calgary
Year Built 1981
Annual Tax Amount $2,467
Tax Year 2023
Property Description
Fantastic single-level residence in Eau Claire Estates…one of the most desirable buildings in the area. Prime location nestled along the banks of the Bow River, Prince's Island and close to all the amenities of the downtown core. The K tower is conveniently located close to the front entry and Concierge desk. The suite offers generous size and a great layout. It is one of the few units to have both a balcony and a large terrace overlooking the central courtyard that features lush plantings and a water feature in the summer months. A high quality and professional renovation of the entire suite was completed several years ago. Hardwood floors run throughout the generous and open plan principal rooms. Features include a fireplace, an office station with built-in desk and storage and a balcony. Large chef’s kitchen is open to the dining room and features ample custom cabinetry including lots of pantry space, top appliances, and a large island with overhang for stools. A walk-in butler’s pantry has additional storage and bar fridge for entertaining. The tranquil primary suite has sliding doors out to the west exposure terrace, beautiful window coverings, a walk-in closet with organizers and a renovated 4-piece ensuite with double sinks and steam shower with multiple heads and bench. The den-second bedroom has a door out to the terrace and is next to a renovated 4 piece bath. Separate renovated laundry room. Additional features include in-suite garbage chute and 2 parking stalls (in tandem) in the heated parkade. Features of the building include: concierge, fitness facilities, party room, visitor parking, car wash and on-site management. Welcome home…
Location
Province AB
County Calgary
Area Cal Zone Cc
Zoning DC (pre 1P2007)
Direction E
Interior
Interior Features Built-in Features, Closet Organizers, Double Vanity, Kitchen Island, No Animal Home, No Smoking Home, Open Floorplan, Pantry, Quartz Counters, Steam Room, Storage, Walk-In Closet(s)
Heating Baseboard, Boiler, Hot Water
Cooling Central Air
Flooring Carpet, Hardwood
Fireplaces Number 1
Fireplaces Type Gas
Appliance Bar Fridge, Built-In Refrigerator, Dishwasher, Dryer, Induction Cooktop, Microwave, Oven-Built-In, Warming Drawer, Washer, Wine Refrigerator
Laundry In Unit, Laundry Room
Exterior
Garage Heated Garage, Parkade, Stall, Tandem, Underground
Garage Description Heated Garage, Parkade, Stall, Tandem, Underground
Community Features Park, Shopping Nearby
Amenities Available Elevator(s), Fitness Center, Indoor Pool, Party Room, Recreation Facilities, Secured Parking, Snow Removal, Spa/Hot Tub, Trash, Visitor Parking
Roof Type See Remarks
Porch Balcony(s), Terrace
Exposure E,W
Total Parking Spaces 2
Building
Story 5
Architectural Style Apartment
Level or Stories Single Level Unit
Structure Type Brick,Concrete
Others
HOA Fee Include Common Area Maintenance,Electricity,Heat,Insurance,Maintenance Grounds,Parking,Professional Management,Reserve Fund Contributions,Residential Manager,Security,Security Personnel,Sewer,Snow Removal,Trash,Water
Restrictions Pet Restrictions or Board approval Required
Ownership Private
Pets Description Cats OK
Read Less Info
Want to know what your home might be worth? Contact us for a FREE valuation!

Our team is ready to help you sell your home for the highest possible price ASAP
GET MORE INFORMATION

Agent | License ID: LDKATOCAN






