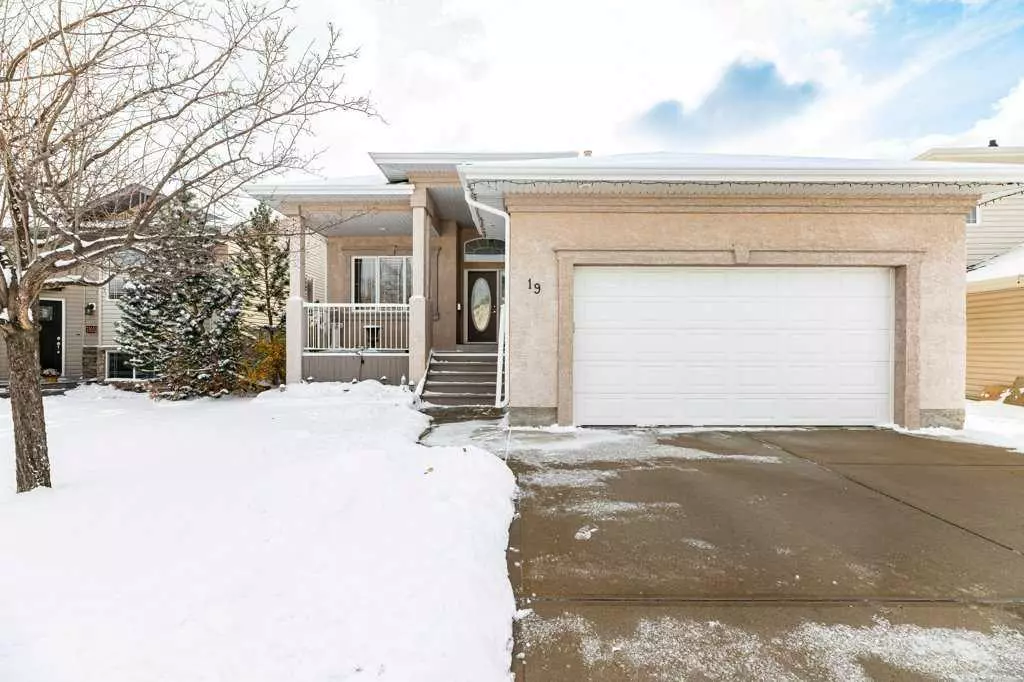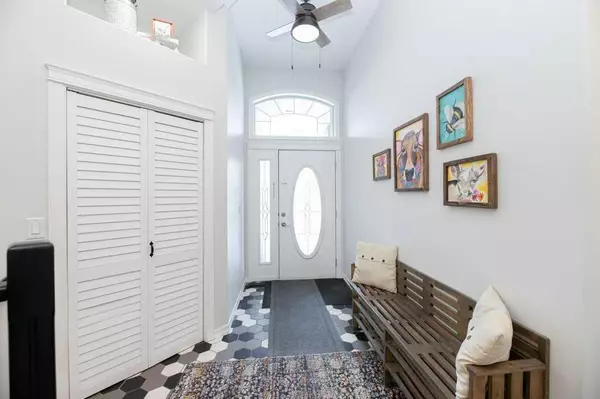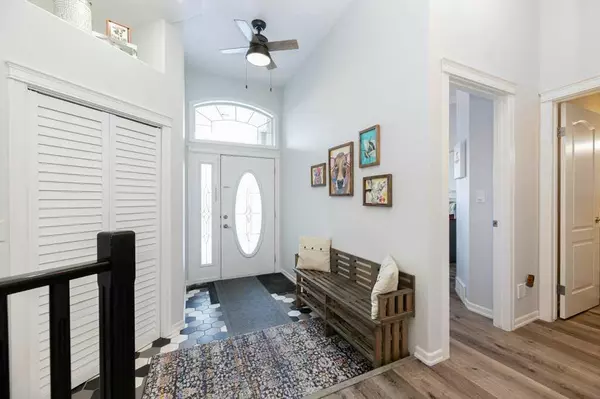$601,000
$600,000
0.2%For more information regarding the value of a property, please contact us for a free consultation.
5 Beds
4 Baths
1,588 SqFt
SOLD DATE : 11/06/2023
Key Details
Sold Price $601,000
Property Type Single Family Home
Sub Type Detached
Listing Status Sold
Purchase Type For Sale
Square Footage 1,588 sqft
Price per Sqft $378
Subdivision Deer Park Estates
MLS® Listing ID A2088983
Sold Date 11/06/23
Style Bungalow
Bedrooms 5
Full Baths 4
Originating Board Central Alberta
Year Built 2002
Annual Tax Amount $4,813
Tax Year 2023
Lot Size 5,575 Sqft
Acres 0.13
Property Description
DON'T MISS THIS ONE!! A PERFECT FAMILY WALK OUT BUNGALOW HOME IS LOCATED ON A CLOSE IN DESIRABLE DEER PARK, ITS CLOSE PROXIMITY TO SCHOOLS, COLLICUT CENTRE, CHURCHES, PLAYGROUNDS AND SHOPPING. ENTER THIS BEATIFUL WELL CARED FOR HOME TO SEE A TILED FOYER W/DEN/BEDROOM OFF THE MAIN ENTRANCE. THE LIVING ROOM HAS BEAUTIFUL LARGE WINDOWS, 12' WALLS WITH CROWN MOLDINGS, UPDATED FLOORING AND A GAS FIRE PLACE. THE LARGE KITCHEN OFFERS PLENTY OF SPACE TO ENTERTAIN WITH A LARGE ISLAND, PLENTY OF SPACE FOR YOUR DINNING TABLE & A OVER SIZED PANTRY. ENTER YOUR SPACIOUS PRIMARY BEDROOM WITH A WALK IN CLOSET & 5 PIECE EN SUITE INCLUDING A JET TUB. HEAD DOWN TO FIND A ONE OF A KIND WALKOUT BASEMENT WITH 9' CEILING , A LARGE FAMILY ROOM, THEATRE ROOM, 3 LARGE BEDROOMS, 1 4PC BATH & 1 3PC BATH AND HAS UNDERFLOOR HEAT. YARD IS ALSO EQUIPPED WITH UNDER GROUND SPRINKLERS.
Location
Province AB
County Red Deer
Zoning R1
Direction NE
Rooms
Basement Finished, Walk-Out To Grade
Interior
Interior Features Bookcases, Ceiling Fan(s), Central Vacuum, Closet Organizers, Double Vanity, Granite Counters, High Ceilings, Jetted Tub, Kitchen Island, Open Floorplan, Pantry, Storage, Vinyl Windows
Heating In Floor, Forced Air, Natural Gas
Cooling None
Flooring Ceramic Tile, Laminate, Vinyl
Fireplaces Number 1
Fireplaces Type Gas, Living Room
Appliance Dishwasher, Garage Control(s), Refrigerator, Stove(s), Washer/Dryer Stacked, Water Softener, Window Coverings
Laundry Main Level
Exterior
Garage Double Garage Attached, Oversized
Garage Spaces 2.0
Garage Description Double Garage Attached, Oversized
Fence Fenced
Community Features Park, Playground, Pool, Schools Nearby, Shopping Nearby, Sidewalks, Street Lights, Tennis Court(s)
Roof Type Asphalt Shingle
Porch Deck, Front Porch, Rear Porch
Lot Frontage 114.0
Total Parking Spaces 5
Building
Lot Description Back Lane, Back Yard, City Lot, Cul-De-Sac, Front Yard, Landscaped, Underground Sprinklers
Foundation Poured Concrete
Architectural Style Bungalow
Level or Stories One
Structure Type Stone,Stucco
Others
Restrictions None Known
Tax ID 83347399
Ownership Private
Read Less Info
Want to know what your home might be worth? Contact us for a FREE valuation!

Our team is ready to help you sell your home for the highest possible price ASAP
GET MORE INFORMATION

Agent | License ID: LDKATOCAN






