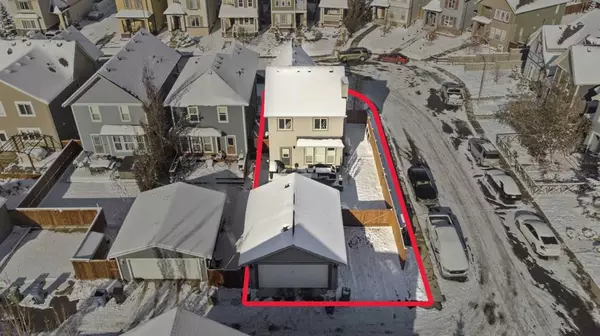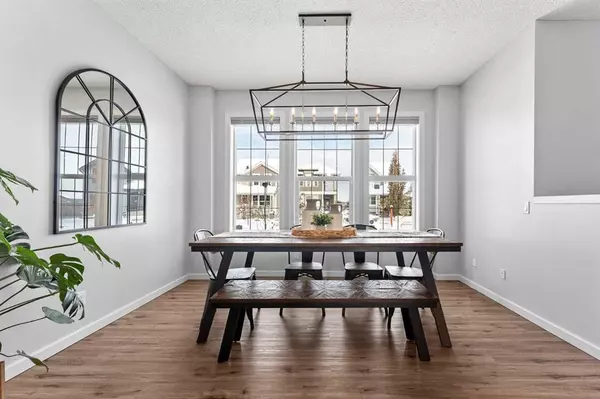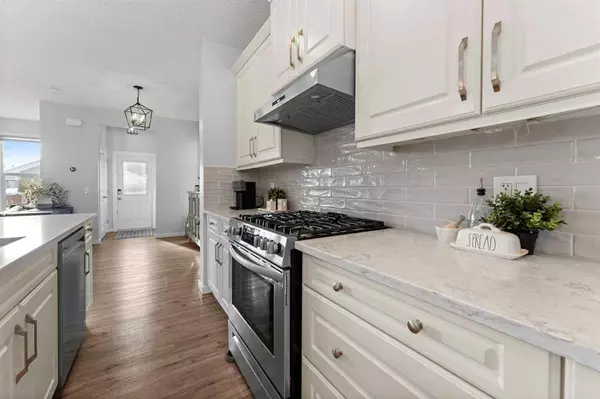$673,500
$674,999
0.2%For more information regarding the value of a property, please contact us for a free consultation.
4 Beds
4 Baths
1,690 SqFt
SOLD DATE : 11/04/2023
Key Details
Sold Price $673,500
Property Type Single Family Home
Sub Type Detached
Listing Status Sold
Purchase Type For Sale
Square Footage 1,690 sqft
Price per Sqft $398
Subdivision Mahogany
MLS® Listing ID A2090919
Sold Date 11/04/23
Style 2 Storey
Bedrooms 4
Full Baths 3
Half Baths 1
HOA Fees $45/ann
HOA Y/N 1
Originating Board Calgary
Year Built 2013
Annual Tax Amount $3,982
Tax Year 2023
Lot Size 4,294 Sqft
Acres 0.1
Property Description
Experience the joys of lakeside living in the heart of Mahogany, where every day feels like a vacation. Nestled in this vibrant lake community is this exquisite two-story home offering over 2500 sq. ft of living space. Every detail has been thoughtfully designed for your utmost comfort and style. Recent renovations to the home include; LVP on the main floor, quartz counter tops through-out, all new appliances, lights, basement carpet, developed the basement 3-piece bathroom, upgraded backsplash through-out, bathroom tile floors, and much more. As you step inside, be greeted by the bright open floor plan that seamlessly flows throughout the main level. The kitchen boasts upgraded countertops, a stunning backsplash, and top-of-the-line appliances including a gas stove that will delight any chef in the family. The large island and dining area provide an open concept layout that allows for seamless entertainment. Relax with the family next to the newly built electric fireplace with mantle while you watch holiday movies. Step outside to a large deck and backyard with plenty of space to park an extra vehicle or RV on the gravel pad. The large insulated double detached garage leaves plenty of space for two vehicles and storage. The upper floor features 3 bedrooms and upper floor laundry. The primary master suite is a sanctuary of relaxation, complemented by a newly renovated 5-piece ensuite bath. Two more great sized bedrooms and a 4-piece bath complete this floor. The lower level of this home is fully developed, offering a versatile space that can be tailored to your lifestyle. Imagine cozy movie nights in the family room. The large fourth bedroom is perfect for a teenager or guest who wants to enjoy their own space with a newly built 3-piece bath and den. The proximity to the lake allows for year-round enjoyment, from skating in the winter to swimming in the summer. The home also includes A/C, a gazebo, and a roof that is only a few years old. The right home for any buyer who wants to just move in and enjoy! Don't miss the chance to make this Mahogany gem your own. Contact us today to schedule your private tour and immerse yourself in the allure of this exceptional home.
Location
Province AB
County Calgary
Area Cal Zone Se
Zoning R-1N
Direction N
Rooms
Basement Finished, Full
Interior
Interior Features Double Vanity, Kitchen Island, No Smoking Home, Pantry, Quartz Counters, Storage, Vinyl Windows
Heating Forced Air, Natural Gas
Cooling Central Air
Flooring Carpet, Tile, Vinyl Plank
Fireplaces Number 1
Fireplaces Type Electric, Living Room, Mantle
Appliance Dishwasher, Dryer, Garage Control(s), Gas Stove, Range Hood, Refrigerator, Washer, Window Coverings
Laundry Laundry Room, Upper Level
Exterior
Garage Double Garage Detached, Insulated, Parking Pad
Garage Spaces 2.0
Garage Description Double Garage Detached, Insulated, Parking Pad
Fence Fenced
Community Features Clubhouse, Fishing, Lake, Park, Playground, Schools Nearby, Shopping Nearby, Sidewalks, Street Lights
Amenities Available Beach Access, Clubhouse, Playground
Roof Type Asphalt Shingle
Porch None
Lot Frontage 38.35
Total Parking Spaces 3
Building
Lot Description Back Lane, Back Yard, Close to Clubhouse, Corner Lot, Gazebo, Front Yard, Lawn, Landscaped, Street Lighting
Foundation Poured Concrete
Architectural Style 2 Storey
Level or Stories Two
Structure Type Stucco
Others
Restrictions None Known
Tax ID 83248528
Ownership Private
Read Less Info
Want to know what your home might be worth? Contact us for a FREE valuation!

Our team is ready to help you sell your home for the highest possible price ASAP
GET MORE INFORMATION

Agent | License ID: LDKATOCAN






