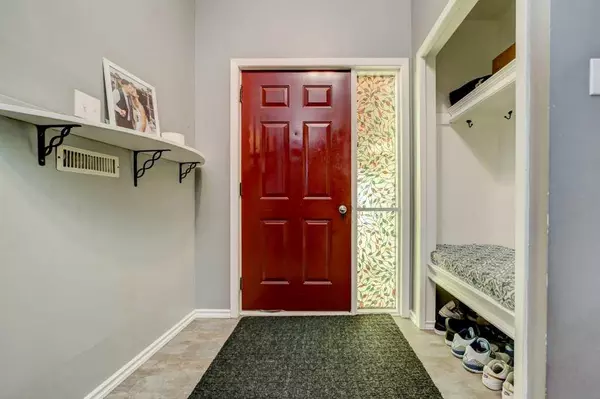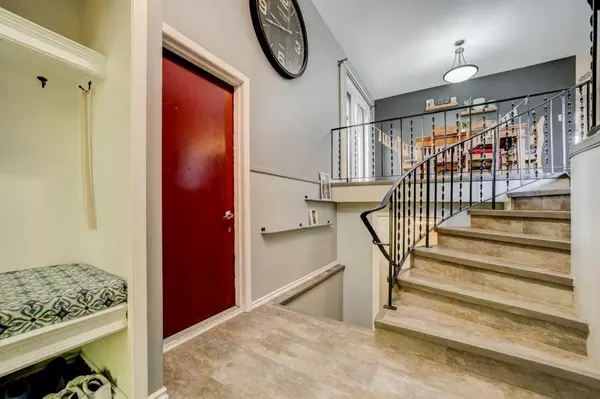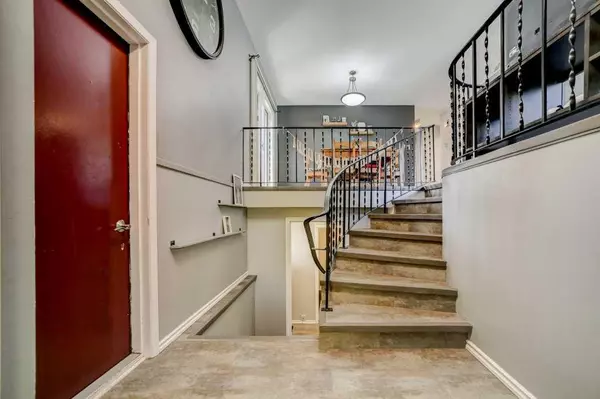$366,000
$374,900
2.4%For more information regarding the value of a property, please contact us for a free consultation.
4 Beds
2 Baths
1,040 SqFt
SOLD DATE : 11/03/2023
Key Details
Sold Price $366,000
Property Type Single Family Home
Sub Type Detached
Listing Status Sold
Purchase Type For Sale
Square Footage 1,040 sqft
Price per Sqft $351
Subdivision Indian Battle Heights
MLS® Listing ID A2084733
Sold Date 11/03/23
Style Bi-Level
Bedrooms 4
Full Baths 2
Originating Board Lethbridge and District
Year Built 1981
Annual Tax Amount $3,596
Tax Year 2023
Lot Size 6,402 Sqft
Acres 0.15
Property Description
This four bedroom bi-level has a long list of features and a floor plan that has the potential to meet a variety of needs! It offers a beautiful setting close to amenities and schools. The upper level has an inviting open floor plan with a living room and a kitchen perfect for entertaining. It opens onto a spacious deck in the side with an outdoor kitchen and an amazing view of the park. At the base of the deck is a lovely private, covered hot tub area - perfect for a soak after a long day! Also on this level are two bedrooms and a full bathroom, and a large living space. The lower level has a private entrance and offers loads of additional living space for a larger family or a separate living space with rental potential. The laundry room is at the base of the stairs so it could be accessed by both the homeowner and a roommate or tenant. The layout of this home could easily be customized based on your needs. Call your realtor to book a showing and come take a look at what this amazing home can offer.
Location
Province AB
County Lethbridge
Zoning R-L
Direction E
Rooms
Basement Finished, Full
Interior
Interior Features Bar
Heating Forced Air
Cooling Central Air
Flooring Carpet, Vinyl
Appliance Bar Fridge, Central Air Conditioner, Dishwasher, Garage Control(s), Gas Stove, Range Hood, Refrigerator, Washer/Dryer, Window Coverings
Laundry In Basement
Exterior
Garage Double Garage Attached
Garage Spaces 2.0
Garage Description Double Garage Attached
Fence Fenced
Community Features Park, Playground, Shopping Nearby
Roof Type Asphalt Shingle
Porch Patio, See Remarks
Lot Frontage 56.0
Total Parking Spaces 4
Building
Lot Description Backs on to Park/Green Space, Landscaped, Private
Foundation Poured Concrete
Architectural Style Bi-Level
Level or Stories Bi-Level
Structure Type Stucco
Others
Restrictions None Known
Tax ID 83362329
Ownership Registered Interest
Read Less Info
Want to know what your home might be worth? Contact us for a FREE valuation!

Our team is ready to help you sell your home for the highest possible price ASAP
GET MORE INFORMATION

Agent | License ID: LDKATOCAN






