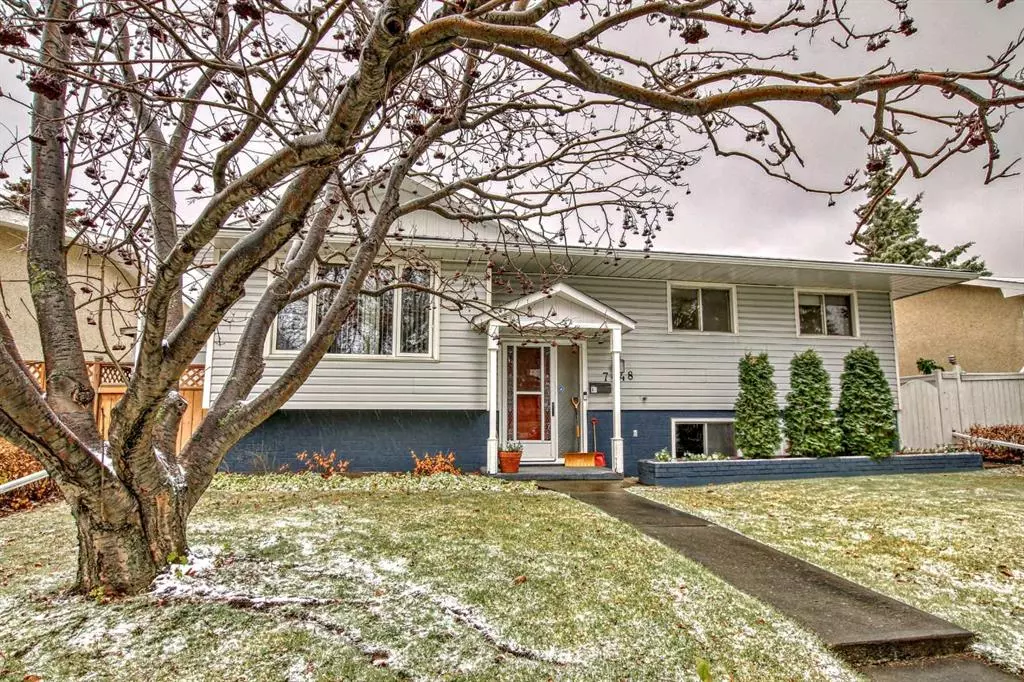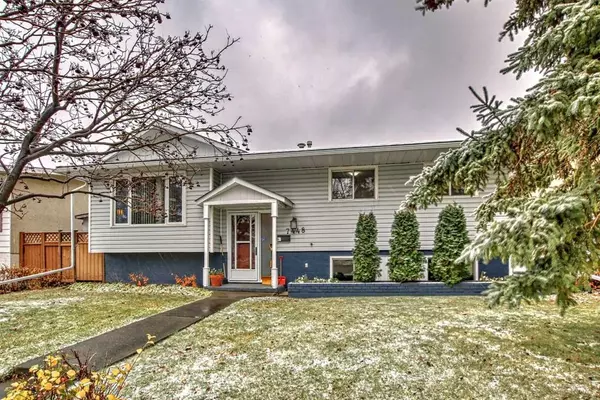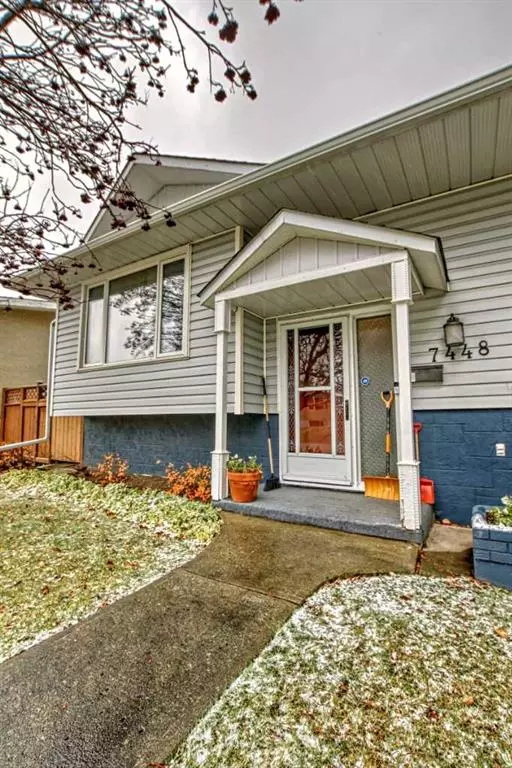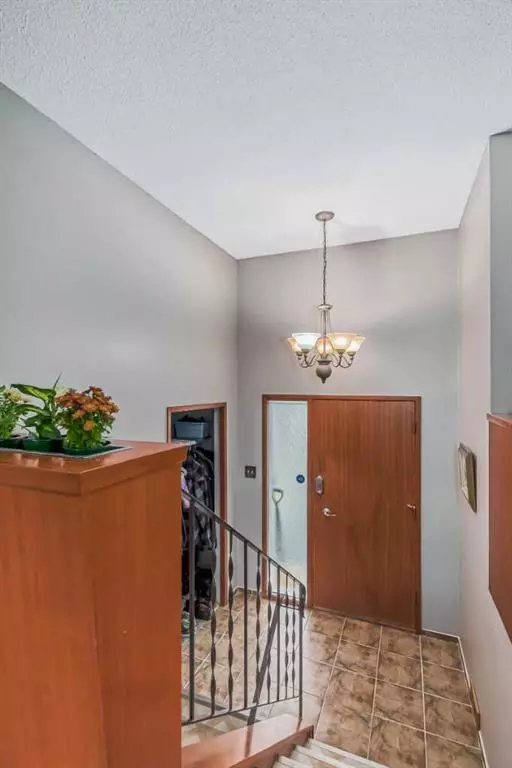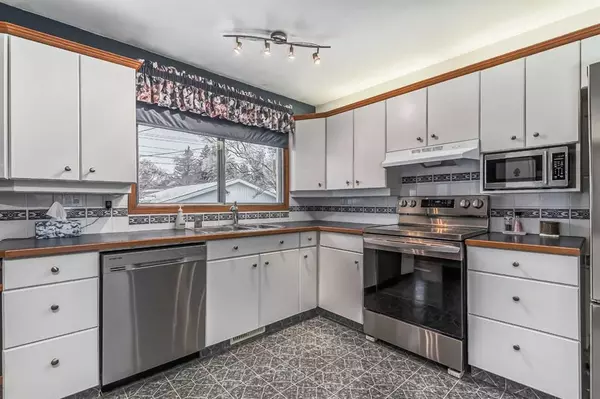$570,000
$549,000
3.8%For more information regarding the value of a property, please contact us for a free consultation.
3 Beds
2 Baths
1,184 SqFt
SOLD DATE : 11/03/2023
Key Details
Sold Price $570,000
Property Type Single Family Home
Sub Type Detached
Listing Status Sold
Purchase Type For Sale
Square Footage 1,184 sqft
Price per Sqft $481
Subdivision Huntington Hills
MLS® Listing ID A2089335
Sold Date 11/03/23
Style Bi-Level
Bedrooms 3
Full Baths 1
Half Baths 1
Originating Board Calgary
Year Built 1969
Annual Tax Amount $3,003
Tax Year 2023
Lot Size 5,780 Sqft
Acres 0.13
Property Description
Nestled in the tranquil neighborhood of NW Huntington Hills, this outstanding home presents an inviting haven with three spacious bedrooms on the main level. Boasting a serene ambiance, the open-concept living room is bathed in natural light, thanks to its expansive window. The upper level has the original beautiful gleaming hardwood floors. The generously proportioned kitchen seamlessly flows into the welcoming dining room, creating an ideal space for hosting gatherings. The kitchen is generously equipped with ample countertop and cabinet space, featuring modern appliances to make meal preparation a joy. Step through the dining room onto the covered patio, which doubles as a sunroom, offering a versatile space for relaxation.
Continuing through the hallway, a well-appointed four-piece bathroom conveniently serves the second and third bedrooms, while the primary bedroom provides a retreat of ample size, complemented by an attached powder bath. Descend to the lower level to discover a flex room, perfect for use as a children's play area or media room, and an additional office room, which could also serve as a fourth bedroom. The basement offers significant undeveloped space, allowing for storage or future expansion. The south-facing backyard is a sanctuary of its own, featuring a low-maintenance tiered deck and a meticulously landscaped yard with a beautiful garden and inviting sitting area. For those with recreational toys, the property includes a convenient boatport/covered parking area. The oversized heated double garage comes complete with a workbench and ample shelving, providing a functional space for any enthusiast. This well-maintained second-owner home is a must-see, promising comfort and style in a desirable location.
Location
Province AB
County Calgary
Area Cal Zone N
Zoning R-C1
Direction N
Rooms
Basement Full, Partially Finished
Interior
Interior Features No Animal Home, No Smoking Home, See Remarks, Storage
Heating Forced Air
Cooling None
Flooring Carpet, Hardwood, Linoleum, Tile
Fireplaces Number 1
Fireplaces Type Gas
Appliance Dishwasher, Dryer, Electric Stove, Microwave, Refrigerator, Washer, Window Coverings
Laundry In Basement
Exterior
Garage Double Garage Detached, Heated Garage, Oversized, Workshop in Garage
Garage Spaces 2.0
Garage Description Double Garage Detached, Heated Garage, Oversized, Workshop in Garage
Fence Fenced
Community Features Park, Playground, Schools Nearby, Shopping Nearby, Sidewalks, Street Lights, Walking/Bike Paths
Roof Type Asphalt Shingle
Porch Awning(s), Glass Enclosed, Patio, See Remarks
Lot Frontage 52.5
Total Parking Spaces 2
Building
Lot Description Back Lane, Back Yard, Lawn, Landscaped, Level, See Remarks
Foundation Poured Concrete
Architectural Style Bi-Level
Level or Stories Bi-Level
Structure Type Concrete,Vinyl Siding
Others
Restrictions None Known
Tax ID 82807619
Ownership Private
Read Less Info
Want to know what your home might be worth? Contact us for a FREE valuation!

Our team is ready to help you sell your home for the highest possible price ASAP
GET MORE INFORMATION

Agent | License ID: LDKATOCAN

