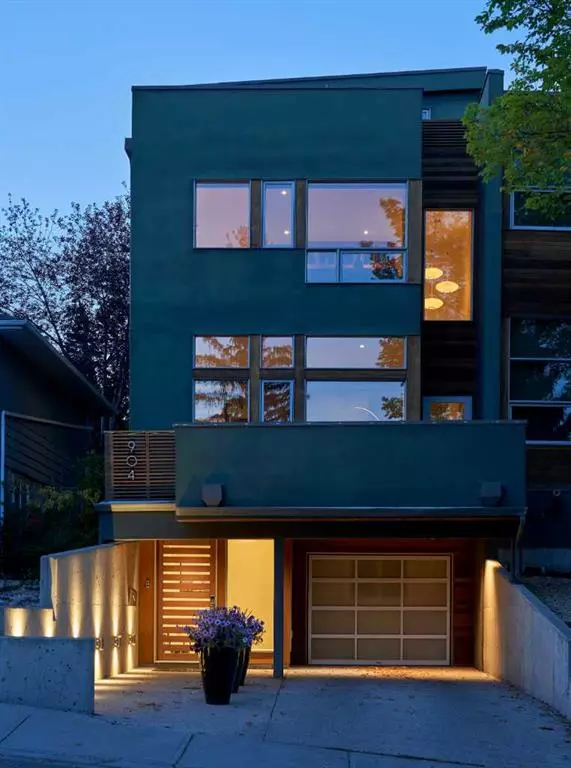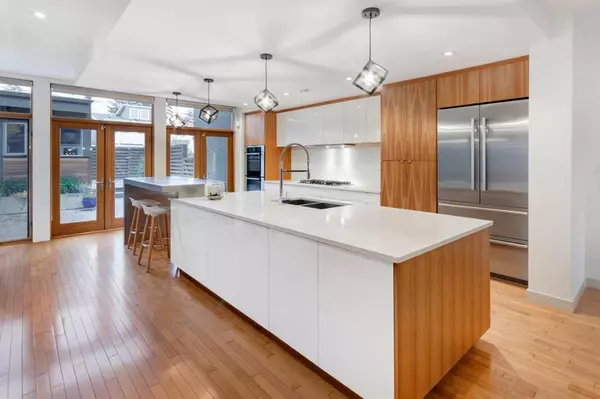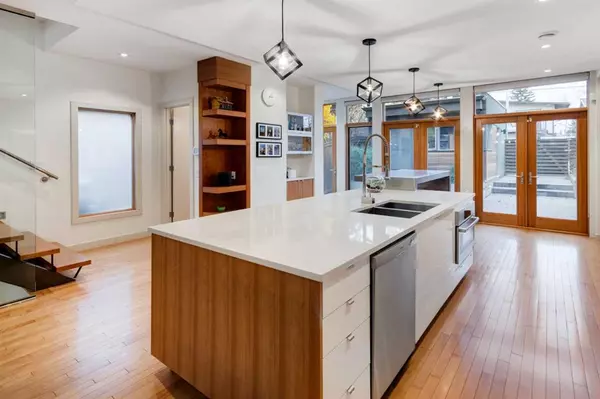$999,999
$1,000,000
For more information regarding the value of a property, please contact us for a free consultation.
3 Beds
4 Baths
2,128 SqFt
SOLD DATE : 11/03/2023
Key Details
Sold Price $999,999
Property Type Single Family Home
Sub Type Semi Detached (Half Duplex)
Listing Status Sold
Purchase Type For Sale
Square Footage 2,128 sqft
Price per Sqft $469
Subdivision Cambrian Heights
MLS® Listing ID A2087126
Sold Date 11/03/23
Style 3 Storey,Side by Side
Bedrooms 3
Full Baths 2
Half Baths 2
Originating Board Calgary
Year Built 2007
Annual Tax Amount $6,282
Tax Year 2023
Lot Size 2,551 Sqft
Acres 0.06
Property Description
Embrace West Coast modern urban living in this stunning 3-bedroom home situated in the peaceful Cambrian Heights neighborhood, overlooking the picturesque Confederation Park. This residence features abundant natural light, a spacious layout, and awe-inspiring downtown skyline views, epitomizing a blend of elegance, practicality, and an unbeatable location. Upon entry into the reverse walkout, you'll encounter ample natural light, a roomy foyer, a convenient powder room, and a flexible office / gym / hobby space that can be easily transformed back into an attached garage. The main level unveils a chef's dream kitchen with a massive island, white quartz countertops, white hi-gloss cabinets, and top-notch Bosch appliances. The expansive stainless steel raised eating bar creates an ideal space for relaxed dining and entertaining. The two-sided fireplace adds a cozy touch to the expansive living and dining areas, which open to a south-facing deck featuring a gas hookup for outdoor meals. Take the open-riser staircase with glass side walls up to the second floor and discover two generously sized bedrooms, a well-appointed bathroom, laundry room, and a family room that serves as an ideal space for gatherings, relaxation, or a home office. Ascend to the third floor, where the master bedroom awaits, complete with a private south-facing balcony allowing you to bask in the sun's rays or enjoy a nightcap while gazing at the stars and downtown skyline. The spa-like ensuite includes a jetted tub, a separate shower, and dual vanities for a tranquil retreat. This residence offers notable features, such as extensive custom millwork, wired ethernet throughout, California Closets, security cameras, high-end plumbing fixtures, a medical-grade air cleaner, and heated flooring in the basement and office, excluding mechanical room. A concrete rear courtyard with a gas hookup enhances the outdoor living experience. Parking is effortless with a detached garage and a covered carport. This home is located next to Confederation Park, complete with playground, walking/bike paths, duck pond, tennis & pickleball courts, playing fields and cross-country skiing. Off-leash dog park is located one block away. Boasting a sleek design and thoughtful spaces, this home offers a unique and unparalleled living experience. Don't miss the opportunity to make this meticulously designed property your forever home. Contact us today to arrange a viewing and immerse yourself in luxury within an urban setting
Location
Province AB
County Calgary
Area Cal Zone Cc
Zoning R-C2
Direction S
Rooms
Basement Finished, Walk-Out To Grade
Interior
Interior Features Built-in Features, Closet Organizers, Double Vanity, Jetted Tub, Kitchen Island, Quartz Counters
Heating Forced Air
Cooling Central Air
Flooring Ceramic Tile, Hardwood
Fireplaces Number 1
Fireplaces Type Gas
Appliance Central Air Conditioner, Dishwasher, Dryer, Garage Control(s), Gas Cooktop, Gas Stove, Microwave, Oven-Built-In, Range Hood, Refrigerator, Washer, Window Coverings
Laundry Upper Level
Exterior
Garage Carport, Single Garage Attached, Single Garage Detached
Garage Spaces 2.0
Garage Description Carport, Single Garage Attached, Single Garage Detached
Fence Fenced
Community Features Park, Playground, Pool, Schools Nearby, Shopping Nearby, Sidewalks, Street Lights, Walking/Bike Paths
Roof Type Membrane
Porch Deck, Patio
Lot Frontage 24.71
Exposure S
Total Parking Spaces 3
Building
Lot Description Low Maintenance Landscape, Rectangular Lot
Foundation Poured Concrete
Architectural Style 3 Storey, Side by Side
Level or Stories Three Or More
Structure Type Stucco,Wood Frame
Others
Restrictions None Known
Tax ID 82734311
Ownership Private
Read Less Info
Want to know what your home might be worth? Contact us for a FREE valuation!

Our team is ready to help you sell your home for the highest possible price ASAP
GET MORE INFORMATION

Agent | License ID: LDKATOCAN






