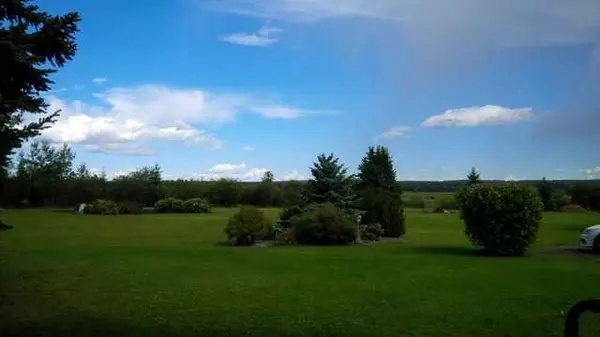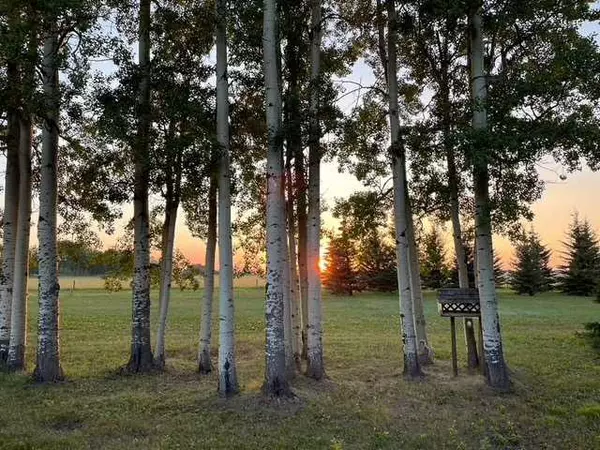$560,000
$565,000
0.9%For more information regarding the value of a property, please contact us for a free consultation.
3 Beds
2 Baths
1,505 SqFt
SOLD DATE : 11/03/2023
Key Details
Sold Price $560,000
Property Type Single Family Home
Sub Type Detached
Listing Status Sold
Purchase Type For Sale
Square Footage 1,505 sqft
Price per Sqft $372
MLS® Listing ID A2058991
Sold Date 11/03/23
Style Acreage with Residence,Bungalow
Bedrooms 3
Full Baths 2
Originating Board Calgary
Year Built 1993
Annual Tax Amount $3,000
Tax Year 2023
Lot Size 7.710 Acres
Acres 7.71
Property Description
If you love listening to absolute silence and enjoy not having neighbors....this just may be your perfect new home! This gorgeous 7.71 acre slice of heaven is minutes from the town of Sundre on pavement and comes with a well laid out 1500 sq ft Panabode style, 1 level home. With 3 bedrooms and 2 baths, there's plenty of room for the whole family. There's nothing like peace and quiet to regenerate your weary soul and this property has plenty of that! Imagine watching the sun come up while enjoying that 1st cup of coffee in the morning from your front, covered deck. Now....that's living!! The acreage is gorgeous with it's many mature evergreen and aspen trees. And for the gardener, there's ample space for that as well. With a little fencing, you can even bring your ponies. AND....last but absolutely not least...you'll think you've died and gone to heaven as you sit on your NW deck, with a tumbler of your favorite beverage and watch the sun set behind the VERY VISIBLE Rocky Mountains to the west. This is what you've been looking for!! Come have a look today and avoid being disappointed!
Location
Province AB
County Mountain View County
Zoning ag
Direction W
Rooms
Basement None
Interior
Interior Features Beamed Ceilings, High Ceilings, Natural Woodwork, Open Floorplan, Vaulted Ceiling(s), Wood Windows
Heating Forced Air, Natural Gas
Cooling None
Flooring Hardwood, Linoleum
Appliance Dryer, Freezer, Gas Stove, Refrigerator, Washer
Laundry Main Level
Exterior
Garage Driveway, Driveway, Gravel Driveway, Single Garage Detached
Garage Spaces 1.0
Garage Description Driveway, Driveway, Gravel Driveway, Single Garage Detached
Fence Fenced
Community Features Schools Nearby, Shopping Nearby
Roof Type Asphalt Shingle
Porch Deck, Front Porch, Rear Porch
Exposure SE
Building
Lot Description Garden, No Neighbours Behind, Many Trees, Treed
Foundation Wood
Sewer Septic Field, Septic Tank
Water Well
Architectural Style Acreage with Residence, Bungalow
Level or Stories One
Structure Type Other
Others
Restrictions None Known
Tax ID 83261216
Ownership Estate Trust
Read Less Info
Want to know what your home might be worth? Contact us for a FREE valuation!

Our team is ready to help you sell your home for the highest possible price ASAP
GET MORE INFORMATION

Agent | License ID: LDKATOCAN






