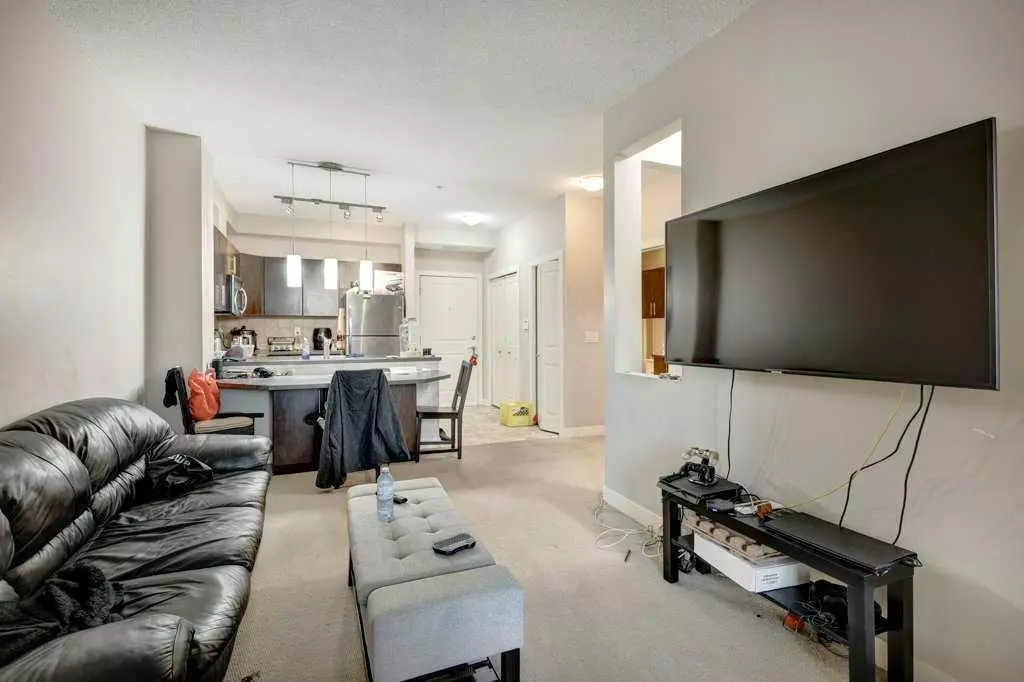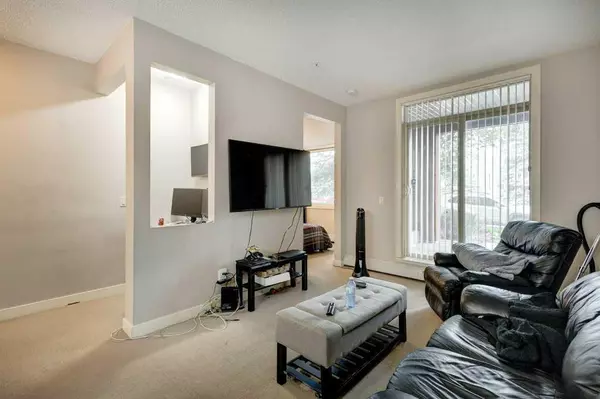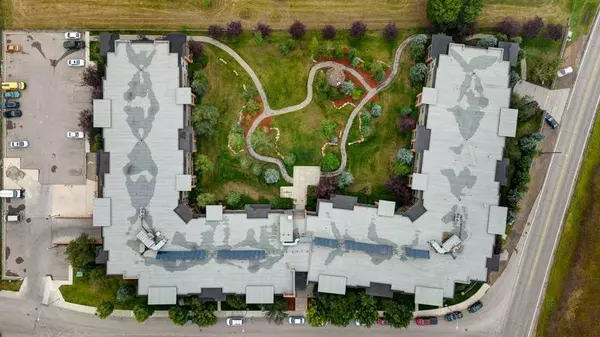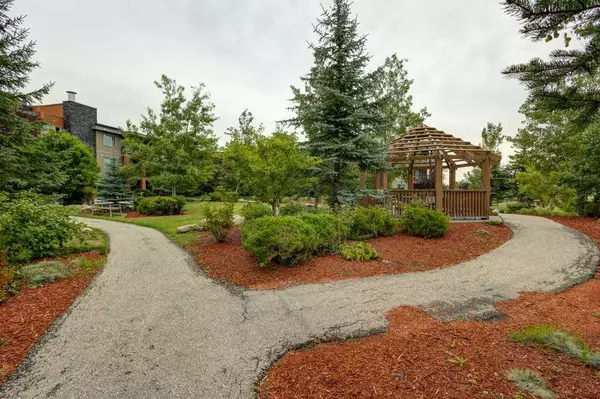$220,000
$224,900
2.2%For more information regarding the value of a property, please contact us for a free consultation.
1 Bed
1 Bath
566 SqFt
SOLD DATE : 11/03/2023
Key Details
Sold Price $220,000
Property Type Condo
Sub Type Apartment
Listing Status Sold
Purchase Type For Sale
Square Footage 566 sqft
Price per Sqft $388
Subdivision Dover
MLS® Listing ID A2088544
Sold Date 11/03/23
Style Apartment
Bedrooms 1
Full Baths 1
Condo Fees $335/mo
Originating Board Calgary
Year Built 2009
Annual Tax Amount $979
Tax Year 2023
Property Description
Step into a world of comfort and convenience with this charming 1-bedroom, 1-bathroom condo. Its open layout seamlessly connects every living space, creating a harmonious flow that's perfect for today's modern lifestyle.
MAIN FEATURES OF THE HOME: Spacious and open layout with 9-foot ceilings. Cork flooring for added warmth and style.
In-suite laundry for ultimate convenience. A dedicated home office nook with a built-in desk. A roomy walk-in closet in the bedroom. U-shaped kitchen perfect for cooking and entertaining. Your own private covered patio, ideal for BBQs and relaxation. Enjoy firework displays from the nearby park without downtown traffic noise. FEATURES OF THE CONDO: Modern design and mountain views. A serene courtyard for relaxation. Close to 17th Ave, public transportation, and the scenic Bow River. Easy access to nearby amenities, golf courses, and shopping. PARK & VIEWS: Adjacent to Valleyview Park, with a splash park, pond, and walking paths. Unobstructed views of the city skyline from the ridge. Enjoy picnics and outdoor activities in the park. Experience million-dollar views of the city right across the street.
This is your opportunity to embrace a simple, comfy, and convenient lifestyle in a sought-after location. Don't miss out – schedule a viewing today and make this fantastic condo your own!
Location
Province AB
County Calgary
Area Cal Zone E
Zoning DC (pre 1P2007)
Direction N
Interior
Interior Features Breakfast Bar, Closet Organizers, Kitchen Island, No Animal Home, No Smoking Home, Open Floorplan, Pantry, Separate Entrance, Storage
Heating Baseboard
Cooling None
Flooring Carpet, Linoleum
Appliance Dishwasher, Electric Stove, Garage Control(s), Microwave Hood Fan, Refrigerator, Washer/Dryer Stacked, Window Coverings
Laundry In Unit
Exterior
Garage Stall, Underground
Garage Description Stall, Underground
Fence None
Community Features Park, Playground, Pool, Shopping Nearby, Street Lights, Tennis Court(s)
Amenities Available Elevator(s), Gazebo, Park, Parking, Picnic Area, Secured Parking, Snow Removal, Storage, Trash, Visitor Parking
Roof Type Other
Porch Patio
Exposure N
Total Parking Spaces 2
Building
Lot Description Back Yard, Backs on to Park/Green Space, Corner Lot, Gazebo, Front Yard, Lawn, Low Maintenance Landscape, Landscaped, Level, Street Lighting, Views
Story 3
Foundation Poured Concrete
Architectural Style Apartment
Level or Stories Single Level Unit
Structure Type Stone,Stucco,Vinyl Siding,Wood Frame
Others
HOA Fee Include Common Area Maintenance,Gas,Heat,Insurance,Interior Maintenance,Maintenance Grounds,Parking,Professional Management,Reserve Fund Contributions,Sewer,Snow Removal,Trash,Water
Restrictions Board Approval,Pets Allowed,Restrictive Covenant-Building Design/Size,Utility Right Of Way
Ownership Private
Pets Description Restrictions, Yes
Read Less Info
Want to know what your home might be worth? Contact us for a FREE valuation!

Our team is ready to help you sell your home for the highest possible price ASAP
GET MORE INFORMATION

Agent | License ID: LDKATOCAN






