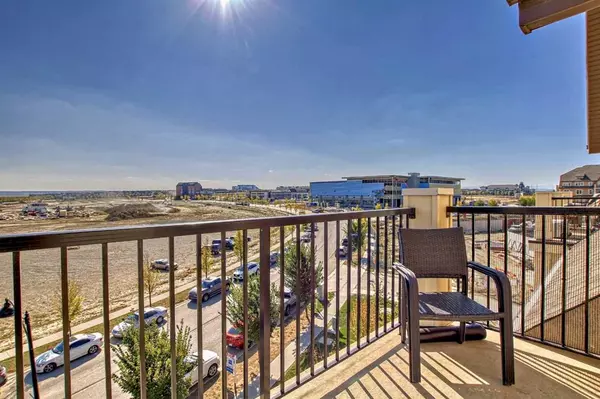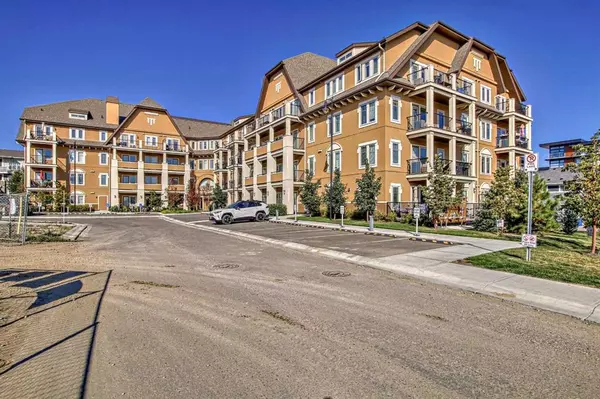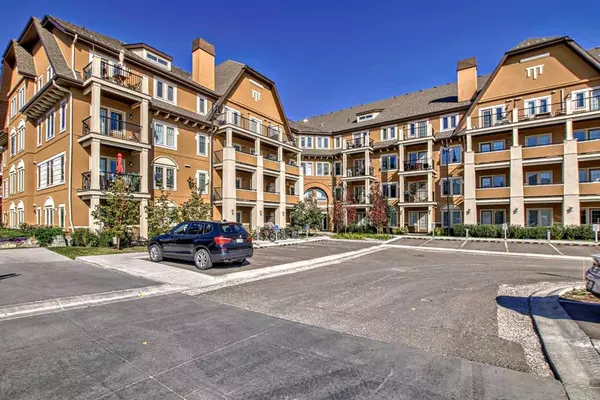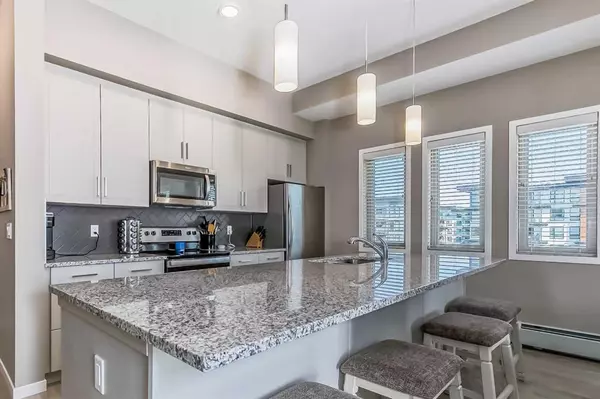$415,000
$429,900
3.5%For more information regarding the value of a property, please contact us for a free consultation.
2 Beds
2 Baths
1,028 SqFt
SOLD DATE : 11/02/2023
Key Details
Sold Price $415,000
Property Type Condo
Sub Type Apartment
Listing Status Sold
Purchase Type For Sale
Square Footage 1,028 sqft
Price per Sqft $403
Subdivision Mahogany
MLS® Listing ID A2082887
Sold Date 11/02/23
Style Low-Rise(1-4)
Bedrooms 2
Full Baths 2
Condo Fees $533/mo
HOA Fees $34/ann
HOA Y/N 1
Originating Board Calgary
Year Built 2020
Annual Tax Amount $2,178
Tax Year 2023
Property Description
Mahogany, the community with so much to offer. Conveniently located near South Calgary Hospital, public library, hockey arena, swimming pool, specialty shops, casual/fine dining & of course Mahogany Lake. Living here provides year round entertainment on the 64 acre fresh water man made lake featuring 2 beaches, swimming, paddle boarding, fishing, beach volleyball, skating, hockey & this is only the beginning. You will appreciate this home as much as the community-it surrounds you with comfort & elegance. This unit gives you an impressive abundance of bright natural light with being on the top floor corner location which provides many extra windows. You will become accustomed to the open concept layout featuring large island, quartz countertops, stainless steel appliances, 10’ ceilings & laminate flooring. Retreat & unwind to the spacious master bedroom with room for your king size bed, ensuite & walk-in closet. Also offering a second bedroom/office & 4 piece bath makes it a very comfortable space for family or friends. For added convenience in-suite laundry, heated underground parking (steps away from elevator), storage locker & rough-in central air. The building offers security door, wide hallways, exercise room, bike storage, visitor parking & guest suite. Treat yourself to a well deserved lifestyle.
Location
Province AB
County Calgary
Area Cal Zone Se
Zoning M-H2
Direction S
Interior
Interior Features Closet Organizers, High Ceilings, Kitchen Island, No Smoking Home, Open Floorplan, Quartz Counters, Storage, Vinyl Windows, Walk-In Closet(s)
Heating Baseboard
Cooling Rough-In
Flooring Carpet, Ceramic Tile, Laminate
Appliance Dishwasher, Dryer, Electric Stove, Microwave Hood Fan, Refrigerator, Washer, Window Coverings
Laundry In Unit, Laundry Room
Exterior
Garage Enclosed, Garage Door Opener, Heated Garage, Parkade, Underground
Garage Spaces 1.0
Garage Description Enclosed, Garage Door Opener, Heated Garage, Parkade, Underground
Community Features Clubhouse, Fishing, Lake, Park, Playground, Schools Nearby, Shopping Nearby, Street Lights, Tennis Court(s)
Amenities Available Beach Access, Bicycle Storage, Elevator(s), Fitness Center, Guest Suite, Parking, Secured Parking, Storage, Visitor Parking
Roof Type Asphalt Shingle
Porch Balcony(s)
Exposure E,S,SE
Total Parking Spaces 1
Building
Story 4
Architectural Style Low-Rise(1-4)
Level or Stories Single Level Unit
Structure Type Stucco,Wood Frame
Others
HOA Fee Include Common Area Maintenance,Heat,Insurance,Maintenance Grounds,Professional Management,Reserve Fund Contributions,Snow Removal,Trash,Water
Restrictions Pet Restrictions or Board approval Required,Utility Right Of Way
Ownership Private
Pets Description Restrictions, Yes
Read Less Info
Want to know what your home might be worth? Contact us for a FREE valuation!

Our team is ready to help you sell your home for the highest possible price ASAP
GET MORE INFORMATION

Agent | License ID: LDKATOCAN






