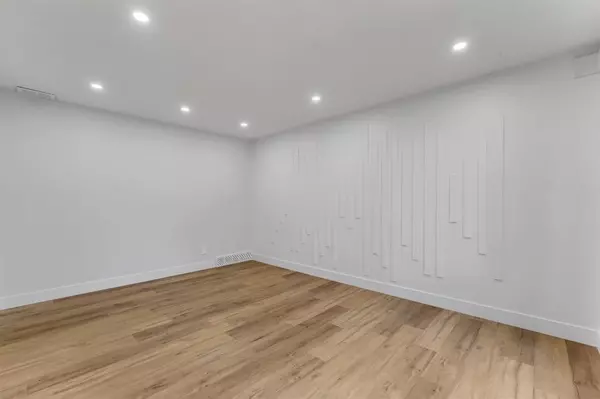$395,000
$399,900
1.2%For more information regarding the value of a property, please contact us for a free consultation.
3 Beds
2 Baths
1,000 SqFt
SOLD DATE : 11/02/2023
Key Details
Sold Price $395,000
Property Type Single Family Home
Sub Type Semi Detached (Half Duplex)
Listing Status Sold
Purchase Type For Sale
Square Footage 1,000 sqft
Price per Sqft $395
Subdivision Dover
MLS® Listing ID A2089657
Sold Date 11/02/23
Style 2 Storey,Side by Side
Bedrooms 3
Full Baths 2
Originating Board Calgary
Year Built 1970
Annual Tax Amount $1,738
Tax Year 2023
Lot Size 3,024 Sqft
Acres 0.07
Property Description
PRE - INSPECTED! WELCOME TO YOUR NEW FULLY RENOVATED HOME IN DOVER! A beautiful investment/starter home situated on a quiet street, this home has LOTS TO OFFER! New luxury vinyl plank flooring, New kitchen cabinets, new quartz countertops, new carpet and updated appliances. New Roof (2021), New furnace (2020), hot water tank (2022) The main floor offers a large living area with a beautiful accent wall. Further it includes a large kitchen and dining area with lots of natural light coming through the windows. The upper level includes three bedrooms along with a full bathroom! The basement includes a large Rec Room for you to relax or enjoy games with guests over. Along with another full bathroom! Basement also includes your washer and dryer. Parking pad in the back and plenty of parking spaces in the front of the home! Amazing location with easy access to Peigan Trail. Schools and parks at just walking distance of the home. DO NOT MISS THIS OPPORTUNITY!
Location
Province AB
County Calgary
Area Cal Zone E
Zoning R-C2
Direction E
Rooms
Basement Finished, Full
Interior
Interior Features Chandelier, No Smoking Home, Quartz Counters, Storage, Vinyl Windows
Heating Forced Air
Cooling None
Flooring Carpet, Tile, Vinyl Plank
Appliance Dishwasher, Electric Range, Refrigerator, Washer/Dryer
Laundry In Basement
Exterior
Garage Off Street, Parking Pad
Garage Description Off Street, Parking Pad
Fence Fenced
Community Features Park, Playground, Schools Nearby, Shopping Nearby, Sidewalks, Street Lights, Walking/Bike Paths
Roof Type Asphalt Shingle
Porch None
Lot Frontage 109.95
Exposure E
Total Parking Spaces 4
Building
Lot Description Back Lane, Back Yard, City Lot, Front Yard, Landscaped, Many Trees, Paved
Foundation Poured Concrete
Architectural Style 2 Storey, Side by Side
Level or Stories Two
Structure Type Aluminum Siding ,Brick,Concrete
Others
Restrictions None Known
Tax ID 83156132
Ownership Private
Read Less Info
Want to know what your home might be worth? Contact us for a FREE valuation!

Our team is ready to help you sell your home for the highest possible price ASAP
GET MORE INFORMATION

Agent | License ID: LDKATOCAN






