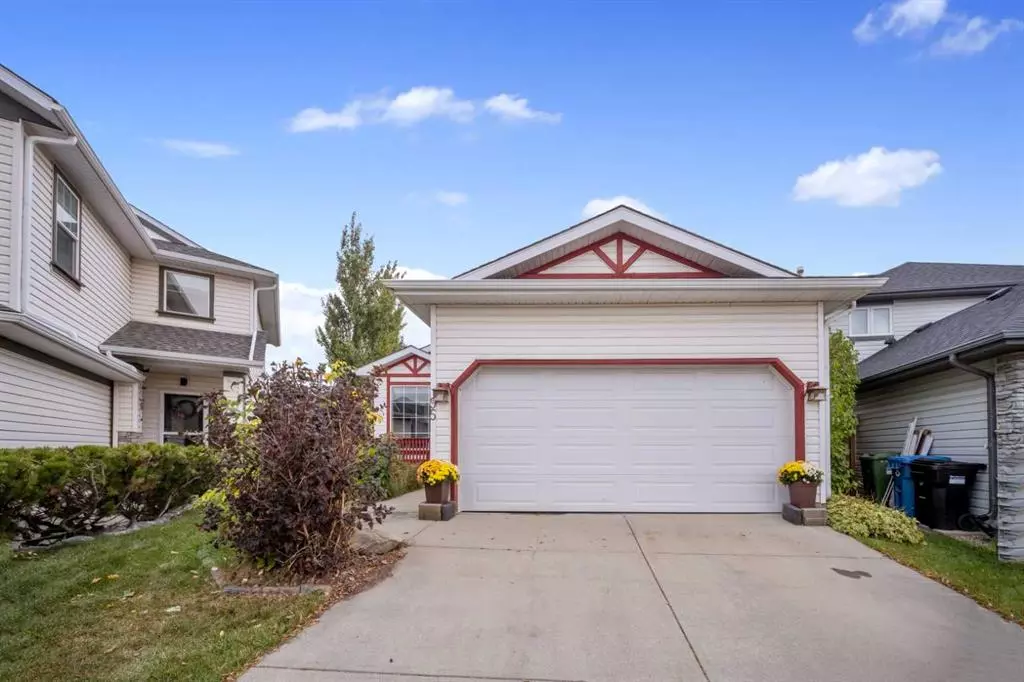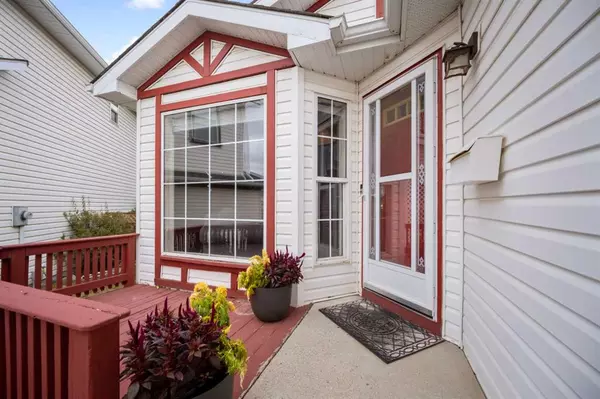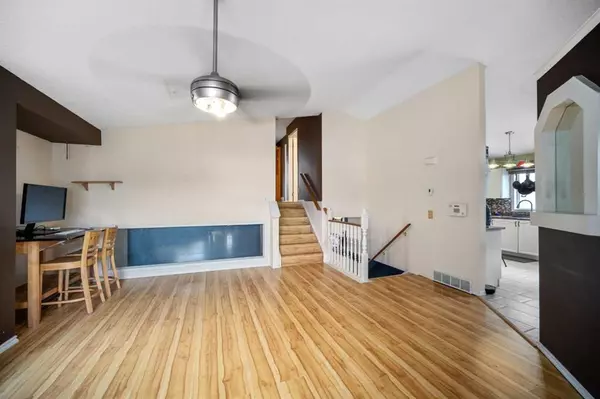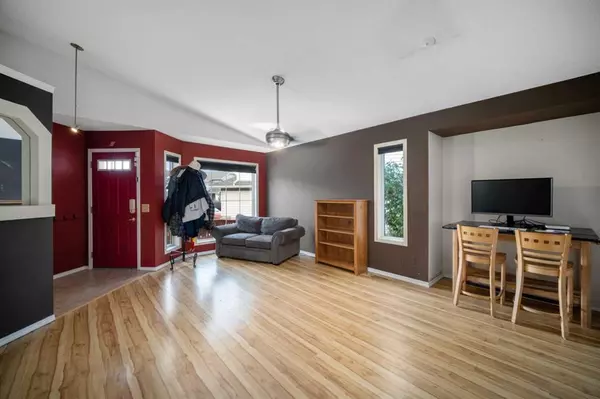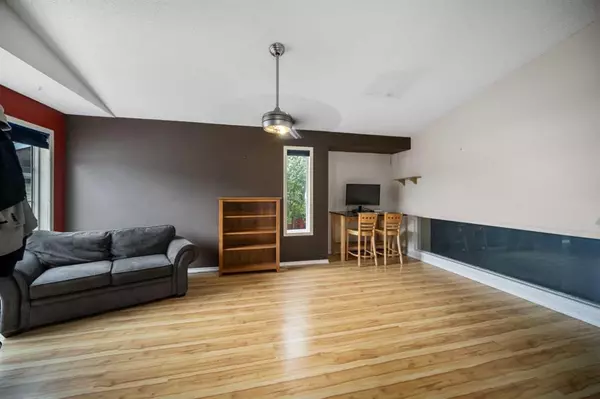$540,000
$549,900
1.8%For more information regarding the value of a property, please contact us for a free consultation.
3 Beds
2 Baths
1,232 SqFt
SOLD DATE : 11/02/2023
Key Details
Sold Price $540,000
Property Type Single Family Home
Sub Type Detached
Listing Status Sold
Purchase Type For Sale
Square Footage 1,232 sqft
Price per Sqft $438
Subdivision Coventry Hills
MLS® Listing ID A2082475
Sold Date 11/02/23
Style 4 Level Split
Bedrooms 3
Full Baths 2
Originating Board Calgary
Year Built 1997
Annual Tax Amount $3,220
Tax Year 2023
Lot Size 6,447 Sqft
Acres 0.15
Property Description
Stop and look at this 4-level split Home Backing onto a large Green space which is also located on a quiet Cul-de-sac in the heart of Coventry Hills! | 3 Beds & 2 Baths featuring 2302 sq. ft. of well-developed living space | Recent upgrades: New A/C Central Air (2022), New Hot water tank (2021), New furnace (2021), New roof (2018), New countertops (2018), New kitchen Tile floors (2018), New garage door (2017) | Sunny South-facing Front Exposure | 11’ Vaulted Ceiling on Main | Walk-out Basement | Double Attached Garage | Large Landscaped Backyard w/ Fire Pit | Private Deck oasis that backs onto environmental green space | Big Pie-shaped Lot | ***CHECK OUT THE 3D VIRTUAL TOUR***| When you walk into this home, you will notice an 11’ Vaulted Ceiling in the South-facing Living Room, and it adjacents to the Dining Room. The Kitchen has a corner pantry and backsplash tiles, newer countertops and floor. Eating Nook leads you to the Backyard w/ a side door. The Upper Level offers a spacious Primary Bedroom w/ a walk-in closet, a ceiling fan, a cheated door to a 4 pc Bath (Extra large shower w/ soaker tub), and good view that looks at the Green space. 2 additional good-sized Bedrooms. The Fully Finished Walk-out Basement (Lower Level) has a Huge Family Room w/ a gas fireplace, a ceiling fan, and a 4 pc Bath. There is a glass sliding door leading to your beautiful Backyard. Going down to the Basement, there is a Rec Room which is currently used as a Bedroom. You can enjoy your outdoor activities in this Fully Fenced and Landscaped Backyard w/ Patio in your large pie-shaped lot! There is a Fire Pit for BBQ and a relaxing area to enjoy the peaceful nature view! Walking distance to the playground. Minutes from the Movie theatre, and VIVO Rec Centre. This Home is close to St. Clare School, Northern Lights School, Nose Creek School, North Trail High School, and Public transportation. Don’t miss out on this rare opportunity!
Location
Province AB
County Calgary
Area Cal Zone N
Zoning R-1
Direction SW
Rooms
Basement Finished, Walk-Out To Grade
Interior
Interior Features Ceiling Fan(s), Dry Bar, Vaulted Ceiling(s), Walk-In Closet(s)
Heating Forced Air
Cooling Central Air
Flooring Ceramic Tile, Laminate
Fireplaces Number 1
Fireplaces Type Family Room, Gas
Appliance Dishwasher, Dryer, Electric Stove, Refrigerator, Washer, Window Coverings
Laundry In Basement
Exterior
Garage Double Garage Attached
Garage Spaces 2.0
Garage Description Double Garage Attached
Fence Fenced
Community Features Park, Playground, Schools Nearby, Shopping Nearby
Roof Type Asphalt Shingle
Porch Front Porch, Patio
Lot Frontage 23.33
Total Parking Spaces 2
Building
Lot Description Backs on to Park/Green Space, Cul-De-Sac, No Neighbours Behind, Landscaped, Pie Shaped Lot, Views
Foundation Poured Concrete
Architectural Style 4 Level Split
Level or Stories 4 Level Split
Structure Type Vinyl Siding,Wood Frame
Others
Restrictions None Known
Tax ID 82892619
Ownership Private
Read Less Info
Want to know what your home might be worth? Contact us for a FREE valuation!

Our team is ready to help you sell your home for the highest possible price ASAP
GET MORE INFORMATION

Agent | License ID: LDKATOCAN

