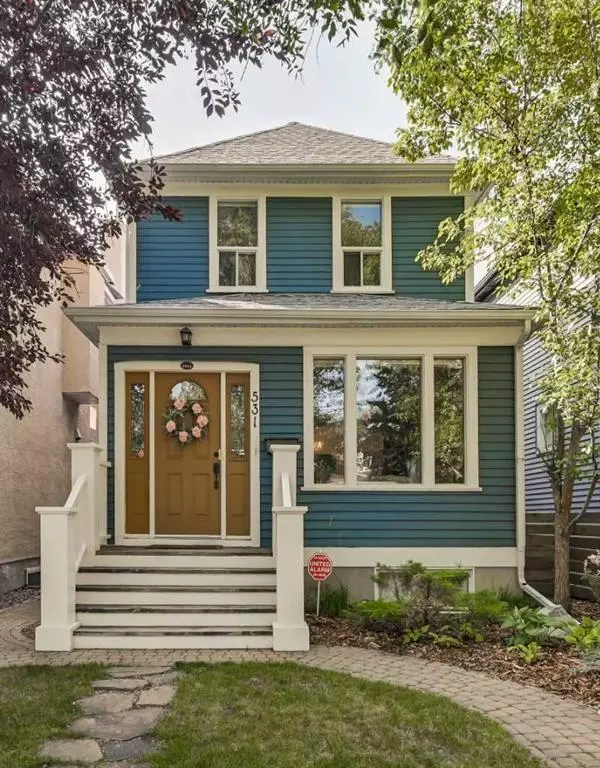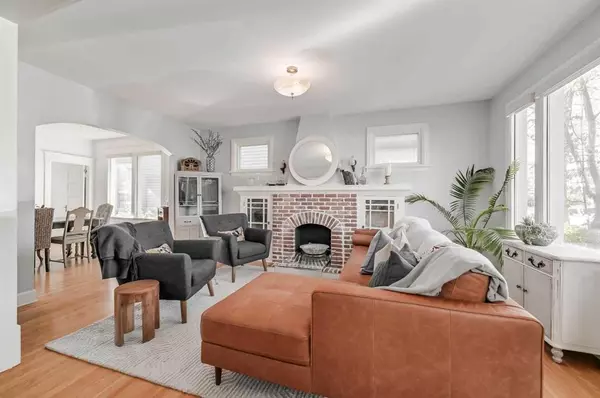$795,000
$799,999
0.6%For more information regarding the value of a property, please contact us for a free consultation.
4 Beds
3 Baths
1,501 SqFt
SOLD DATE : 11/02/2023
Key Details
Sold Price $795,000
Property Type Single Family Home
Sub Type Detached
Listing Status Sold
Purchase Type For Sale
Square Footage 1,501 sqft
Price per Sqft $529
Subdivision Renfrew
MLS® Listing ID A2086151
Sold Date 11/02/23
Style 2 Storey
Bedrooms 4
Full Baths 2
Half Baths 1
Originating Board Calgary
Year Built 1913
Annual Tax Amount $4,442
Tax Year 2023
Lot Size 3,003 Sqft
Acres 0.07
Property Description
Welcome to a beautifully restored character home nestled in the highly sought-after neighbourhood of Renfrew. This two-storey gem is situated on a quiet tree lined street. With meticulous attention to detail, the original charm and character of this home have been lovingly preserved while integrating modern functionality and design elements that complement its era. As you step inside, you'll be greeted by a spacious entryway that leads into the living room. Abundant windows fill the space with natural light, highlighting the exquisite woodwork and a brick fireplace. An open archway seamlessly connects the living room to the dining area, creating a perfect flow for entertaining guests. The recently updated kitchen is functional and tasteful, featuring quartz countertops, stainless steel appliances, and ample cabinetry.
The main level boasts original hardwood and cork flooring creating a warm and inviting ambiance throughout. Towards the rear of the house, a versatile den with a door, currently used as a play area but adaptable for a cozy reading nook or a functional home office. Completing the main floor, you'll find a well-proportioned powder room and a thoughtfully designed mudroom with custom built-in shelving and a seating area. Upstairs, the primary bedroom features a full wall of built-in shelving and two large windows that flood the room with natural light. The second bedroom boasts two windows, exposed brick accents, and a nook perfect for a desk or a reading corner. The third bedroom upstairs is rare for century homes and adds convenience for growing families. The highlight of the upper floor is the stunning bathroom, showcasing a clawfoot tub, shower with beautiful tile work and a double vanity. The basement features a fully renovated recreation room and an adjoining room currently used as a bedroom with a three-piece bathroom. Finishing off the basement is a laundry room and ample storage space. Outside, the south-facing yard is perfect for outdoor gatherings with a brick patio and a beautiful mature tree. The backyard also provides access to the detached single-car garage with access from a paved laneway, keeping your garage clean and providing space for biking and outdoor play. Renfrew is an exceptional community, offering the best of both worlds – a peaceful retreat just moments away from the city's vibrant amenities. Within a block and a half, you'll discover some of the city's finest restaurants, beautiful parks, community centres, and schools. For your everyday needs, the local Co-op grocery store is within walking distance. Downtown is easily accessible, whether you prefer a short bike ride or a few minute drive. This meticulously restored character home in Renfrew offers a unique opportunity to embrace the charm of its era while enjoying modern comfort. Please see supplements for the full list of upgrades.
Location
Province AB
County Calgary
Area Cal Zone Cc
Zoning R-C2
Direction N
Rooms
Basement Finished, Full
Interior
Interior Features Built-in Features, Chandelier, Closet Organizers, No Smoking Home
Heating Forced Air, Natural Gas
Cooling None
Flooring Cork, Hardwood, Tile
Appliance Dishwasher, Electric Stove, Microwave, Microwave Hood Fan, Refrigerator, Washer/Dryer, Window Coverings
Laundry In Basement
Exterior
Garage Single Garage Detached
Garage Spaces 1.0
Garage Description Single Garage Detached
Fence Fenced
Community Features Park, Playground, Schools Nearby, Shopping Nearby, Sidewalks, Street Lights
Roof Type Asphalt Shingle
Porch Front Porch
Lot Frontage 25.0
Exposure N
Total Parking Spaces 1
Building
Lot Description Back Lane, Street Lighting, Rectangular Lot
Foundation Poured Concrete
Architectural Style 2 Storey
Level or Stories Two
Structure Type Wood Frame,Wood Siding
Others
Restrictions None Known
Tax ID 82794754
Ownership Private
Read Less Info
Want to know what your home might be worth? Contact us for a FREE valuation!

Our team is ready to help you sell your home for the highest possible price ASAP
GET MORE INFORMATION

Agent | License ID: LDKATOCAN






