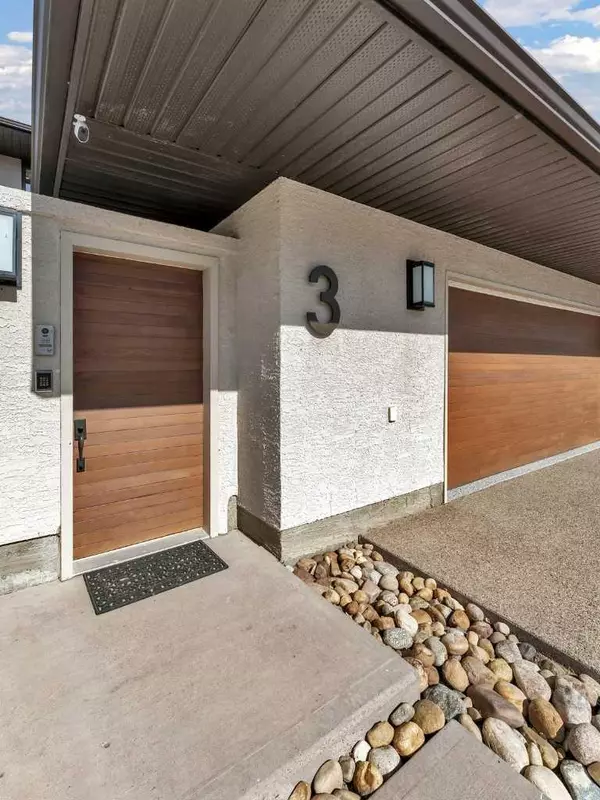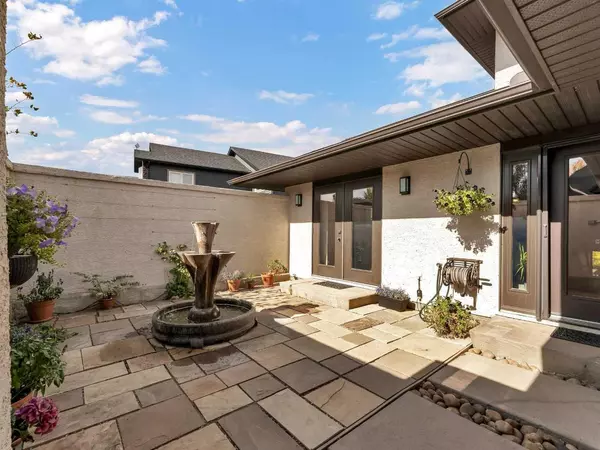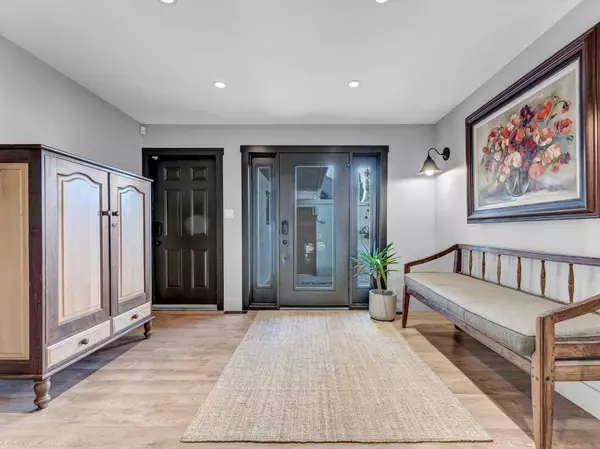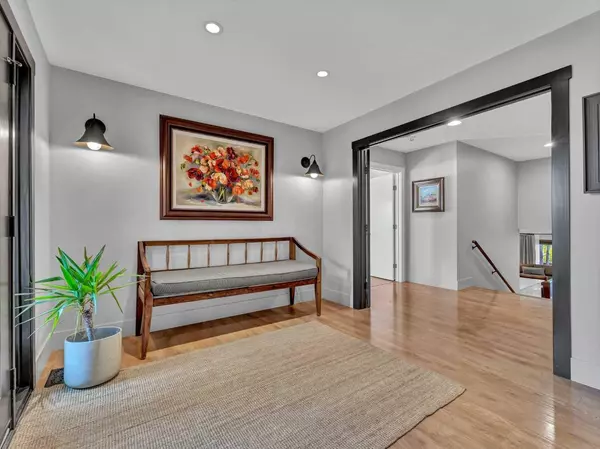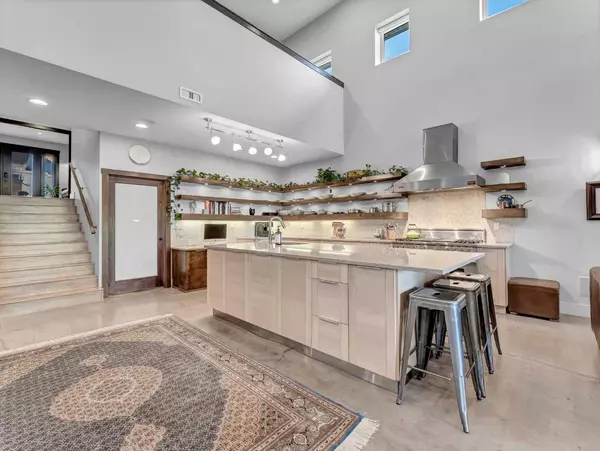$1,060,000
$1,060,000
For more information regarding the value of a property, please contact us for a free consultation.
4 Beds
4 Baths
4,428 SqFt
SOLD DATE : 11/02/2023
Key Details
Sold Price $1,060,000
Property Type Single Family Home
Sub Type Detached
Listing Status Sold
Purchase Type For Sale
Square Footage 4,428 sqft
Price per Sqft $239
MLS® Listing ID A2083418
Sold Date 11/02/23
Style Split Level
Bedrooms 4
Full Baths 3
Half Baths 1
Condo Fees $801
Originating Board South Central
Year Built 2010
Annual Tax Amount $5,924
Tax Year 2023
Lot Size 7,840 Sqft
Acres 0.18
Property Description
A modern, executive property that is sure to defy every expectation... Welcome to the lakefront, 3 Blue Heron View at Lake Newell Resort. Discover the epitome of refined, simplistic, luxurious living in this meticulously crafted 2010 home. Nestled in lush trees and just steps from the slate patio, dip your toes in the water and immerse yourself in life at the LAKE!! This estate home is quite different than what you've come to expect in a property and will leave you wondering why you'd ever want it any other way. With over 4200 sq ft of living space, this home has 4 bedrooms and 3.5 baths, a secure courtyard to welcome you through and an outdoor living space to leave all your troubles behind. Entering through the foyer (with the guest suite to the left), descend to the lower walkout level and find an unexpected marvel... A breathtaking main living area, open to the grandest of ceilings above and featuring a stunning choice of polished concrete under your toes. The kitchen is a masterpiece in itself; the Viking gas range and oversized island are just as captivating as the function at the forefront. Preparation, dishes, cleaning and storage are best done in the traditional Scullery, hidden away behind the opposite wall. The great room features an eye catching fireplace (if you can keep your eyes off the view out the glass doors just beside it)! With a dining space big enough for any family and a cozy Media Room to retreat to at the end of the day, this house was built to feel like a home. Revel in the sun-shiny laundry room and never worry about storage again, with generous space given to both areas! Back up the stairs, and past the foyer to the peaceful 2nd floor, be impressed by the view of the lower level from above. The Primary Suite gets the ticket to the main event, the most breathtaking views of the lake and the beautiful foliage that surrounds, out the picturesque windows. With it's own private, oversized deck and decadent ensuite, you'll never want to leave! Bedrooms 2 and 3 also adorn the 2nd level, with the main bathroom in between. One more little treat, up to a 3rd level loft, find the perfect gym space, office, library or kids space along with another area for storage. This home truly has it all! It boasts privacy, decadence, style and immense amounts of thought towards what you might call the "perfect design". One of Southern Alberta’s best kept secrets, the deep, clear waters of Lake Newell play host to some of the finest fishing, sailing, boating, kite-surfing, water sports, swimming and skating you’ll find! Just steps from the water, anchor your jet-ski or boat just offshore on sunny days! Relax in the hot tub, enjoy your magnificent view and wonder what took you so long to get here! Lake Newell is just a quick drive from the city of Brooks, just minutes off of the TransCanada Highway between Calgary and Medicine Hat. Come for the living and stay for the LIFESTYLE! The Lake is calling...
Location
Province AB
County Newell, County Of
Zoning RH
Direction S
Rooms
Basement Finished, Walk-Out To Grade
Interior
Interior Features Breakfast Bar, Ceiling Fan(s), Closet Organizers, Double Vanity, French Door, High Ceilings, Kitchen Island, No Smoking Home, Open Floorplan, Pantry, Recessed Lighting, See Remarks, Separate Entrance, Soaking Tub, Storage
Heating Boiler, In Floor, Forced Air, Natural Gas
Cooling Central Air
Flooring Concrete, Laminate, Tile
Fireplaces Number 1
Fireplaces Type Gas, Great Room
Appliance Central Air Conditioner, Dishwasher, Freezer, Garage Control(s), Garburator, Range, Range Hood, Refrigerator, Washer/Dryer, Window Coverings
Laundry Laundry Room, Main Level, Sink
Exterior
Garage Concrete Driveway, Double Garage Attached, Garage Door Opener, Heated Garage, Workshop in Garage
Garage Spaces 2.0
Garage Description Concrete Driveway, Double Garage Attached, Garage Door Opener, Heated Garage, Workshop in Garage
Fence None
Community Features Fishing, Lake, Park, Playground, Tennis Court(s), Walking/Bike Paths
Amenities Available Beach Access, Boating, Park, Playground, Racquet Courts, Trash
Waterfront Description Lake Access,Lake Front
Roof Type Asphalt Shingle
Porch Balcony(s), Deck, Patio, Pergola
Lot Frontage 59.0
Total Parking Spaces 5
Building
Lot Description Back Yard, Lake, Low Maintenance Landscape, Gentle Sloping, No Neighbours Behind, Landscaped, Seasonal Water, Underground Sprinklers, Private, Rectangular Lot, Sloped Down, Views
Foundation Poured Concrete
Sewer Public Sewer
Water Public
Architectural Style Split Level
Level or Stories 4 Level Split
Structure Type Stucco
Others
HOA Fee Include Amenities of HOA/Condo,Common Area Maintenance,Reserve Fund Contributions,Trash
Restrictions Architectural Guidelines,Condo/Strata Approval,Pets Allowed
Tax ID 57109885
Ownership Private
Pets Description Yes
Read Less Info
Want to know what your home might be worth? Contact us for a FREE valuation!

Our team is ready to help you sell your home for the highest possible price ASAP
GET MORE INFORMATION

Agent | License ID: LDKATOCAN


