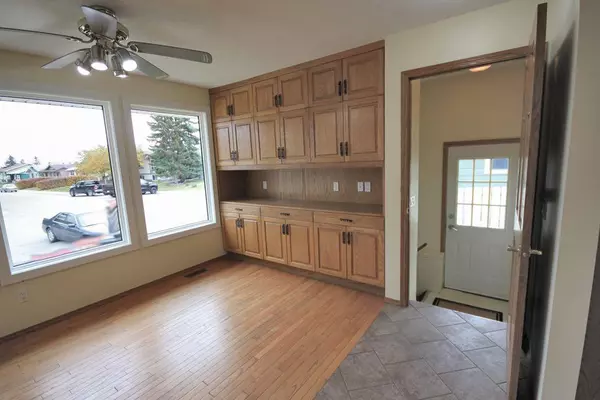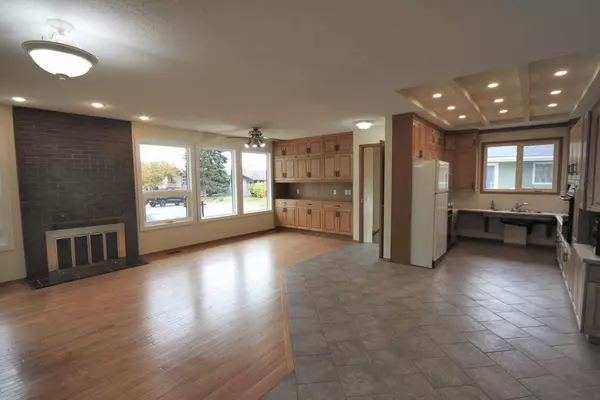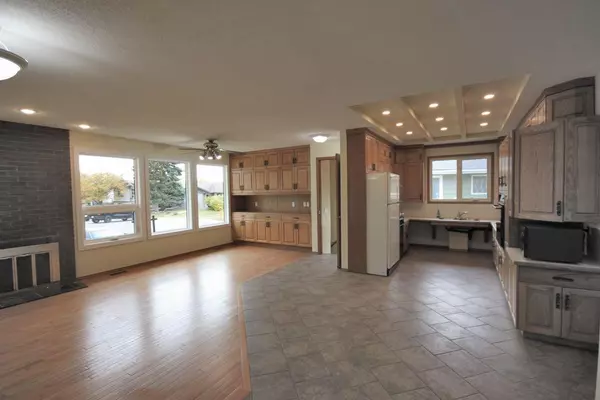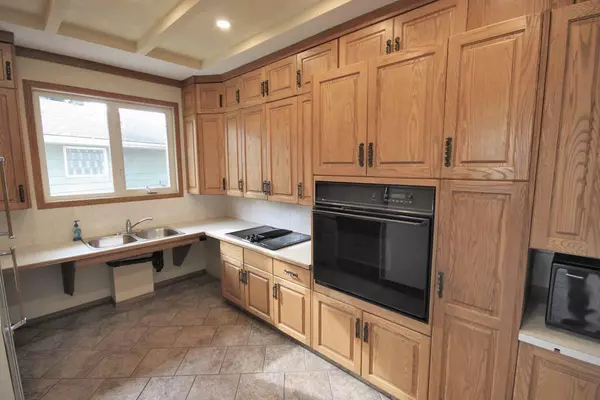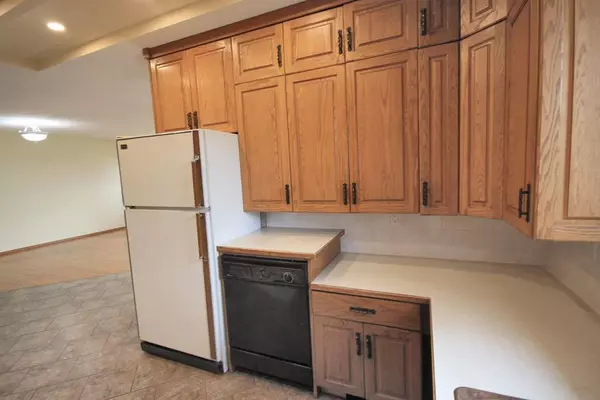$448,888
$448,888
For more information regarding the value of a property, please contact us for a free consultation.
3 Beds
2 Baths
1,213 SqFt
SOLD DATE : 11/02/2023
Key Details
Sold Price $448,888
Property Type Single Family Home
Sub Type Detached
Listing Status Sold
Purchase Type For Sale
Square Footage 1,213 sqft
Price per Sqft $370
Subdivision Dover
MLS® Listing ID A2087981
Sold Date 11/02/23
Style Bungalow
Bedrooms 3
Full Baths 2
Originating Board Calgary
Year Built 1975
Annual Tax Amount $2,339
Tax Year 2023
Lot Size 4,262 Sqft
Acres 0.1
Property Description
Fully accessible bungalow with downtown view in Dover Glen. A block away from sports field, playground and St. Damien School on a quiet no through road. Great curb appeal with deep front yard and brand new front windows . Wheelchair accessible with THREE elevator lifts and completely renovated for easy accessibility. Side covered patio leads to four season glass enclosed sunroom with lift to yard. Back yard has a feature decorative windmill with expansive west view of downtown. Well maintained home with hardwood and ceramic tiling throughout the open concept main floor. Open living room/dining area has brand new windows and built in Oak cabinetry. Kitchen has been fully adapted for wheelchair access with lower countertops and appliances and custom Oak cabinetry inside and out. Coffered ceiling with pot lights and ceramic tiled floor. The home has been adapted from a three bedroom bungalow to two bedrooms with plenty of room and wide hallways! Master suite has lift to basement for access to laundry and third bedroom. Four season glass enclosure off the primary suite with panoramic views of downtown and no neighbours behind. Each of the three bedrooms have built in wall beds and no carpeting in the house. Basement with separate entrance has bedroom and bathroom and is otherwise unfinished awaiting your development. Newer furnace and hot water tanks. Great access to Deerfoot and all amenities.
Location
Province AB
County Calgary
Area Cal Zone E
Zoning R-C1
Direction E
Rooms
Basement Full, Partially Finished
Interior
Interior Features Built-in Features, Ceiling Fan(s), Central Vacuum, Elevator, No Animal Home, No Smoking Home, Open Floorplan, See Remarks, Separate Entrance, Soaking Tub, Vinyl Windows
Heating Central, Natural Gas
Cooling None
Flooring Hardwood
Fireplaces Number 1
Fireplaces Type Brass, Brick Facing, Glass Doors, Wood Burning
Appliance Built-In Oven, Dishwasher, Dryer, Electric Stove, Humidifier, Microwave, Refrigerator, See Remarks, Washer, Water Purifier
Laundry In Basement, See Remarks
Exterior
Garage Parking Pad
Garage Description Parking Pad
Fence Fenced
Community Features Park, Playground, Schools Nearby, Sidewalks, Street Lights, Tennis Court(s), Walking/Bike Paths
Roof Type Asphalt Shingle
Accessibility Accessible Bedroom, Accessible Cabinetry/Closets, Accessible Central Living Area, Accessible Closets, Accessible Common Area, Accessible Doors, Accessible Elevator Installed, Accessible Entrance, Accessible Full Bath, Accessible Hallway(s), Accessible Kitchen, Accessible Kitchen Appliances, Accessible Washer/Dryer, Adaptable For Elevator, Central Living Area, Common Area, Customized Wheelchair Accessible, Exterior Wheelchair Lift, Grip-Accessible Features, Handicap Facilities
Porch Deck, Glass Enclosed, Patio
Lot Frontage 33.5
Total Parking Spaces 2
Building
Lot Description Back Lane, Back Yard, Backs on to Park/Green Space, City Lot, Front Yard, Lawn, No Neighbours Behind, Irregular Lot, Reverse Pie Shaped Lot, Landscaped, Street Lighting, Views
Building Description Brick,Cedar, Custom built decorative windmill
Foundation Poured Concrete
Architectural Style Bungalow
Level or Stories One
Structure Type Brick,Cedar
Others
Restrictions None Known
Tax ID 83053623
Ownership Estate Trust
Read Less Info
Want to know what your home might be worth? Contact us for a FREE valuation!

Our team is ready to help you sell your home for the highest possible price ASAP
GET MORE INFORMATION

Agent | License ID: LDKATOCAN


