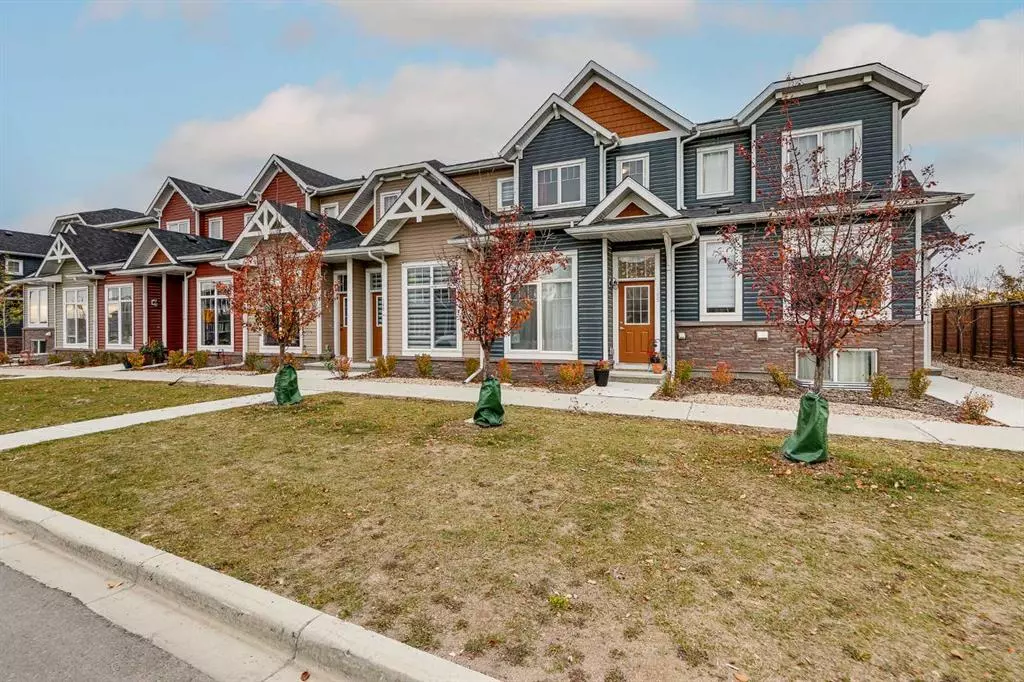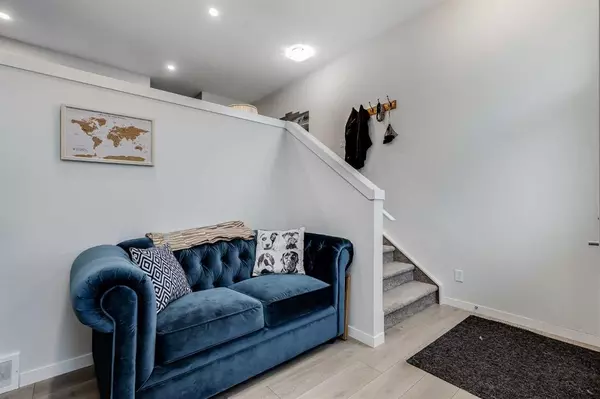$377,000
$375,000
0.5%For more information regarding the value of a property, please contact us for a free consultation.
2 Beds
3 Baths
1,183 SqFt
SOLD DATE : 11/02/2023
Key Details
Sold Price $377,000
Property Type Townhouse
Sub Type Row/Townhouse
Listing Status Sold
Purchase Type For Sale
Square Footage 1,183 sqft
Price per Sqft $318
Subdivision Chinook Gate
MLS® Listing ID A2090210
Sold Date 11/02/23
Style 2 Storey
Bedrooms 2
Full Baths 2
Half Baths 1
Condo Fees $234
HOA Fees $8/ann
HOA Y/N 1
Originating Board Calgary
Year Built 2020
Annual Tax Amount $1,969
Tax Year 2023
Lot Size 1,399 Sqft
Acres 0.03
Property Description
Enjoy two generous bedrooms, including a luxurious ensuite in the primary bedroom, and two additional well-appointed bathrooms to accommodate your family and guests. The fenced yard provides a secure and private outdoor space, perfect for relaxation and entertainment. And yes, pets are allowed, so your furry friends can frolic freely. You'll have two dedicated parking stalls, ensuring your vehicles are safe and always at your doorstep. The kitchen boasts elegant quartz countertops, adding a touch of sophistication to your culinary adventures. The easy-to-maintain laminate floors not only look fantastic but are also pet-friendly. Stay comfortable in all seasons with a fully air-conditioned interior. You'll appreciate the cool, refreshing air on hot summer days.
The unspoiled basement offers the potential for further customization. Whether you dream of a home gym, a home theatre, or extra bedrooms, this space can become your canvas for creativity. Imagine the joy of coming home to a place where your comfort and convenience are paramount. Whether you're a first-time homebuyer, a growing family, or looking for an investment opportunity, this townhouse has something for everyone. Don't miss your chance to make it yours! Contact us today to schedule a viewing and take the first step towards owning this dreamy townhouse. Your future home is waiting for you!
Location
Province AB
County Airdrie
Zoning M2
Direction E
Rooms
Basement Full, Unfinished
Interior
Interior Features Kitchen Island, No Smoking Home, Pantry
Heating Forced Air, Natural Gas
Cooling Central Air
Flooring Carpet, Laminate
Appliance Central Air Conditioner, Dishwasher, Dryer, Electric Stove, Microwave Hood Fan, Refrigerator, Washer, Window Coverings
Laundry In Basement
Exterior
Garage Off Street, Side By Side, Stall
Garage Description Off Street, Side By Side, Stall
Fence Fenced
Community Features Park, Playground, Schools Nearby, Shopping Nearby, Sidewalks, Street Lights, Walking/Bike Paths
Amenities Available None, Parking
Roof Type Asphalt Shingle
Porch See Remarks
Lot Frontage 14.99
Exposure E
Total Parking Spaces 2
Building
Lot Description Back Lane, Back Yard, Lawn, Low Maintenance Landscape, See Remarks
Foundation Poured Concrete
Architectural Style 2 Storey
Level or Stories Two
Structure Type Stone,Vinyl Siding
Others
HOA Fee Include Amenities of HOA/Condo,Common Area Maintenance,Insurance,Professional Management,See Remarks,Snow Removal
Restrictions Utility Right Of Way
Tax ID 84581722
Ownership Private
Pets Description Yes
Read Less Info
Want to know what your home might be worth? Contact us for a FREE valuation!

Our team is ready to help you sell your home for the highest possible price ASAP
GET MORE INFORMATION

Agent | License ID: LDKATOCAN






