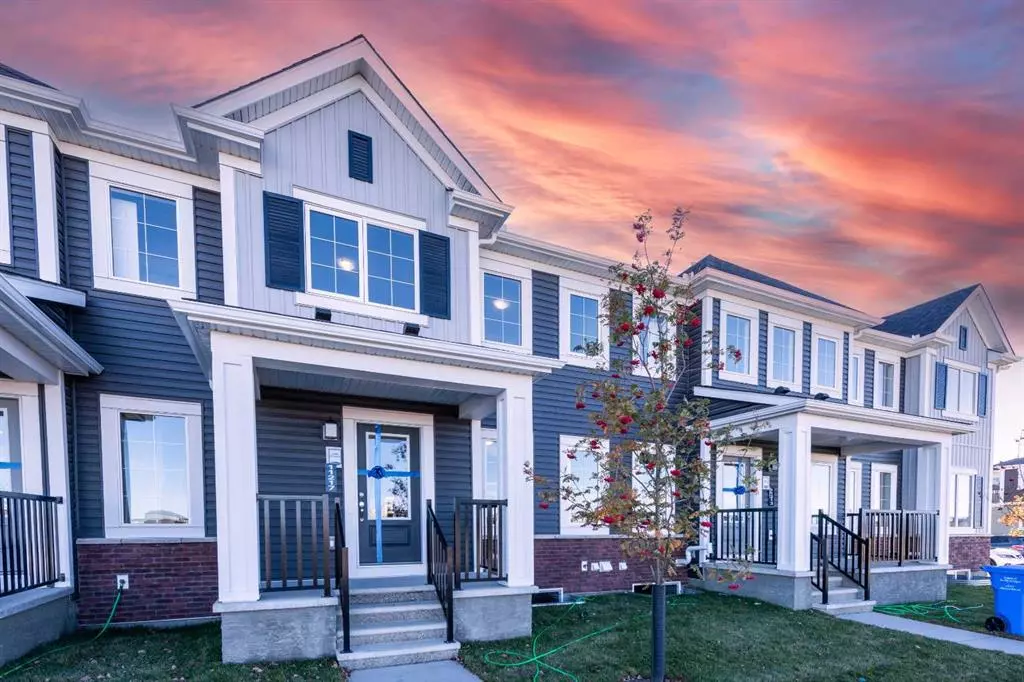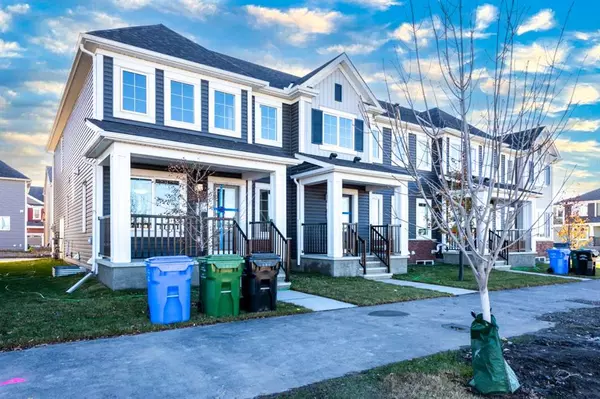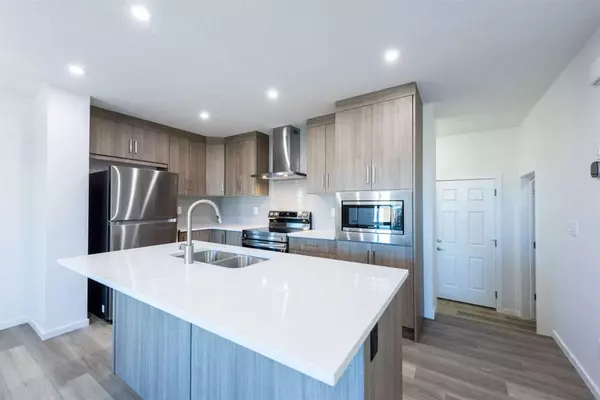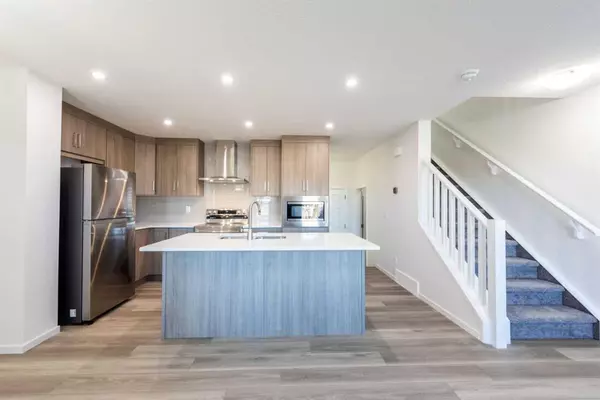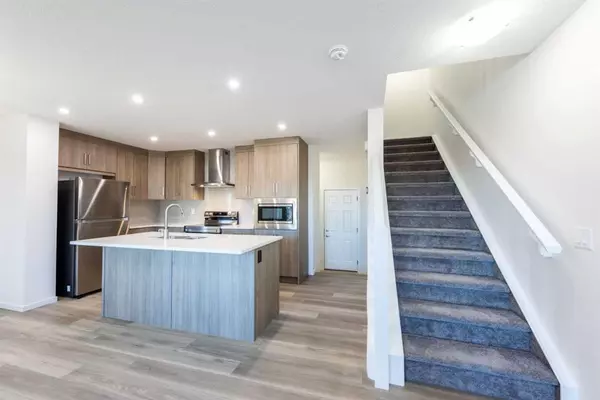$525,500
$529,999
0.8%For more information regarding the value of a property, please contact us for a free consultation.
3 Beds
3 Baths
1,330 SqFt
SOLD DATE : 11/02/2023
Key Details
Sold Price $525,500
Property Type Townhouse
Sub Type Row/Townhouse
Listing Status Sold
Purchase Type For Sale
Square Footage 1,330 sqft
Price per Sqft $395
Subdivision Cityscape
MLS® Listing ID A2088963
Sold Date 11/02/23
Style 2 Storey
Bedrooms 3
Full Baths 2
Half Baths 1
Originating Board Calgary
Year Built 2023
Tax Year 2023
Lot Size 1,367 Sqft
Acres 0.03
Property Description
Welcome to this stunning 2-story townhome located in the vibrant Cityscape community in Northeast Calgary, Alberta. This exceptional home offers a perfect blend of modern living, convenience, and style, making it an ideal choice for families seeking comfort and luxury without compromising on location. Here's a detailed description of this remarkable property:
Property Features:
Location:
This beautiful townhome is situated in the heart of Cityscape, one of Calgary's most sought-after communities. Enjoy the convenience of having shopping centers and a variety of amenities right at your doorstep. From groceries to entertainment, everything you need is just a stone's throw away, making your daily life effortless and enjoyable.
Layout:
Upon entering, you'll be greeted by the spacious and bright interior that spans across two well-designed levels. The main floor boasts an open concept living space, seamlessly connecting the living room, dining area, and kitchen, creating a perfect environment for family gatherings and entertaining guests.
Bedrooms and Baths:
This home features 3 generously sized bedrooms, providing ample space for relaxation and privacy. The master bedroom comes complete with its own ensuite bath, offering a luxurious retreat after a long day. Additionally, there are 1.5 well-appointed bathrooms, ensuring the convenience of the occupants.
Upgrades:
This townhome is loaded with upgrades that elevate its appeal and comfort. The kitchen is equipped with top-of-the-line appliances, including a built-in microwave and a stylish chimney hood fan. The upgraded carpets in the bedrooms provide a plush and cozy feel, while the luxury vinyl plank flooring adds a touch of sophistication to the living spaces.
Outdoor Living:
Step outside onto the balcony, where you can enjoy your morning coffee or unwind in the evening while taking in the scenic views of the neighborhood. This outdoor space is perfect for enjoying the fresh air and a little bit of nature right at home.
Parking:
Forget the hassle of street parking! This townhome comes with a double attached garage, providing secure parking space for your vehicles and additional storage options.
Basement Potential:
The basement of this townhome offers great potential for future development. With the possibility to create a recreational room, an extra washroom, and an additional bedroom, you have the opportunity to customize the space according to your needs and preferences, adding even more value to this already fantastic property.
No Condo Fee:
One of the standout features of this townhome is that it comes with zero condo fees, allowing you the freedom to manage your property without additional monthly expenses.
Don't miss this incredible opportunity to own a home that combines modern luxury, convenience, and customization potential. Contact us today to schedule a viewing and experience the exceptional lifestyle that awaits you in Cityscape, Northeast Calgary.
Location
Province AB
County Calgary
Area Cal Zone Ne
Zoning DC
Direction NW
Rooms
Basement Full, Unfinished
Interior
Interior Features Built-in Features, Quartz Counters
Heating Forced Air
Cooling None
Flooring Vinyl Plank
Appliance Built-In Oven, Dishwasher, Dryer, Electric Range, Refrigerator, Washer
Laundry Upper Level
Exterior
Garage Double Garage Attached, Garage Door Opener, Garage Faces Rear
Garage Spaces 2.0
Garage Description Double Garage Attached, Garage Door Opener, Garage Faces Rear
Fence None
Community Features Park, Playground, Schools Nearby, Shopping Nearby, Sidewalks, Street Lights, Walking/Bike Paths
Roof Type Asphalt Shingle
Porch Balcony(s)
Lot Frontage 20.01
Exposure NW
Total Parking Spaces 2
Building
Lot Description Back Lane, Front Yard, Level, Street Lighting, Paved
Foundation Poured Concrete
Architectural Style 2 Storey
Level or Stories Two
Structure Type Concrete,Wood Frame
New Construction 1
Others
Restrictions None Known
Tax ID 83114658
Ownership Private
Read Less Info
Want to know what your home might be worth? Contact us for a FREE valuation!

Our team is ready to help you sell your home for the highest possible price ASAP
GET MORE INFORMATION

Agent | License ID: LDKATOCAN

