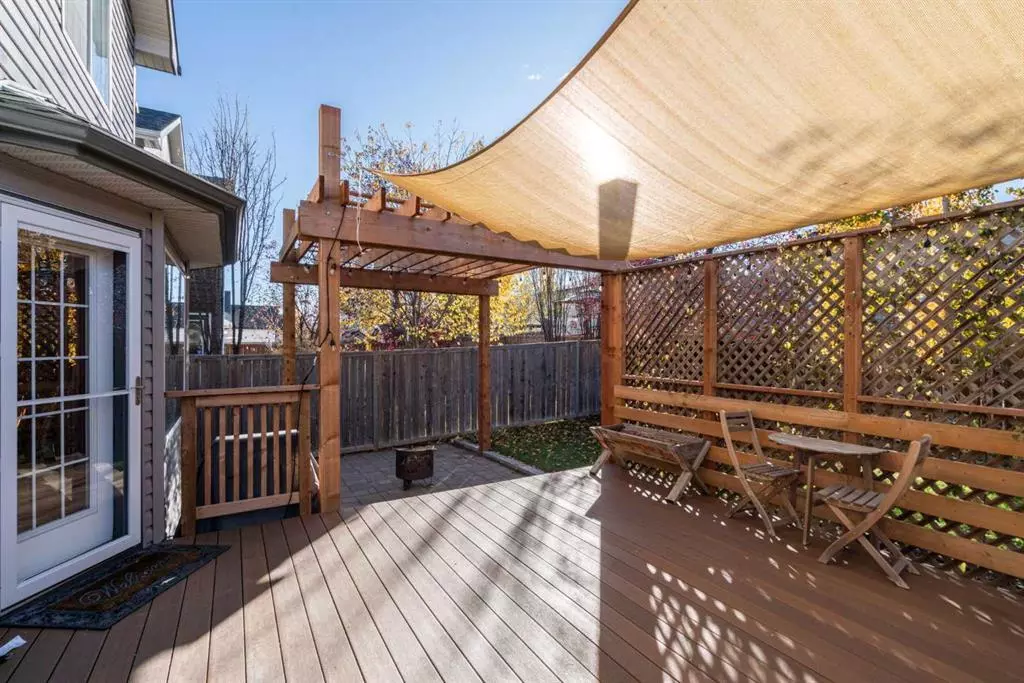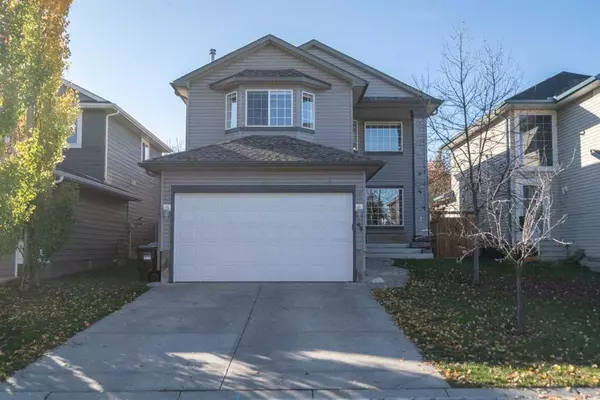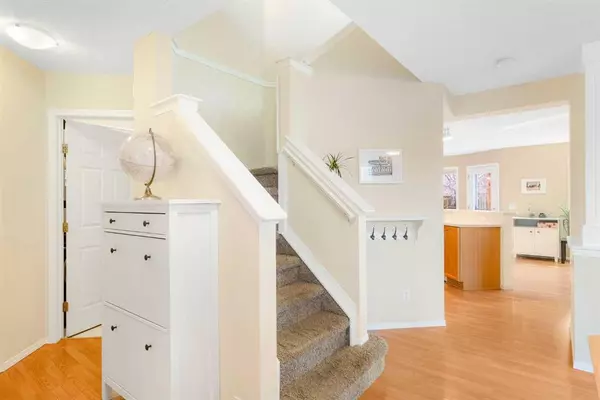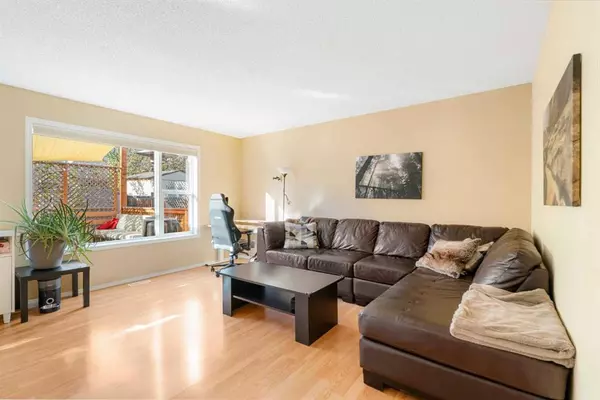$588,000
$599,900
2.0%For more information regarding the value of a property, please contact us for a free consultation.
3 Beds
3 Baths
1,995 SqFt
SOLD DATE : 11/01/2023
Key Details
Sold Price $588,000
Property Type Single Family Home
Sub Type Detached
Listing Status Sold
Purchase Type For Sale
Square Footage 1,995 sqft
Price per Sqft $294
Subdivision Bridlewood
MLS® Listing ID A2088184
Sold Date 11/01/23
Style 2 Storey
Bedrooms 3
Full Baths 2
Half Baths 1
Originating Board Calgary
Year Built 2002
Annual Tax Amount $3,423
Tax Year 2023
Lot Size 4,445 Sqft
Acres 0.1
Property Description
Come check out this well maintained two-storey home in the established community of Bridlewood, offering tons of space for your growing family, a beautifully landscaped backyard, and a double attached garage. Walking into the front foyer is a flexible den with room to house your home office, a creative craft studio and playroom for the little ones or a cozy reading nook leading into the main living area. The bright and spacious living room has large windows and an open seating area overlooking the backyard and kitchen and also has a rough-in to install a gas fireplace along the main outside wall. In the kitchen is tons of storage inside the walk-through pantry, connected to the main floor laundry room leading into the mudroom. Beside the fridge is an out-of-the-way coffee bar, which complements the generous counter & cupboard space. The breakfast nook is filled with natural light and the perfect spot to enjoy your meals, overlooking the landscaped backyard patio. Upstairs, you’ll enjoy even more natural lighting with the large windows in the flexible bonus room with endless options! The primary bedroom offers a four-piece ensuite bathroom with a stall shower, a beautiful soaker tub to enjoy after a long day, and a connected walk-in closet! Off the primary, there are two additional bedrooms and a three-piece bathroom to finish the second level. Enjoy the beautifully landscaped backyard with a stone patio and newly built pergola, deck and woodshed, making this the perfect place for those summer night fires or backyard barbeques. The homey feel outside extends your living room into the backyard during summer. You’ll be able to enjoy private family time outdoors in the treed yard. There’s also privacy screening on the composite deck and raised garden boxes for the green thumb in the family. The double attached garage has an upgraded and insulated door with a quiet opener and insulated and drywalled walls, so you'll have a warmer garage and peace of mind in the winter. Many big-ticket items have been taken care of, including upgraded shingles, gutters and downspouts, newer siding, and a recently replaced hot water tank. The basement windows have also been upgraded to egress, making additional bedrooms in development plans a breeze. This home is in a fantastic location with quick and easy access to the shopping centers in Shawnessy and Bridlewood, Transit, including the C-Train, schools for all grades and easy access to Stoney Trail, MacLeod Trail and 162 AV. For post-secondary students, St. Mary’s University is located minutes away. There’s also direct access from the train line to the University of Calgary, SAIT, and the Alberta University of the Arts, and also located minutes from Fish Creek Park and Spruce Meadows, with quick access to both Kananaskis and the Sandy Cross Conservation area. This home is the perfect place to grow your family! Come see why Bridlewood is one of the best neighbourhoods! You’ll love living here!
Location
Province AB
County Calgary
Area Cal Zone S
Zoning R-1N
Direction E
Rooms
Basement Full, Unfinished
Interior
Interior Features Kitchen Island, Laminate Counters, Pantry, Walk-In Closet(s)
Heating Forced Air, Natural Gas
Cooling Central Air
Flooring Carpet, Hardwood, Laminate
Fireplaces Type Gas, Living Room
Appliance Dishwasher, Dryer, Electric Stove, Garage Control(s), Other, Refrigerator, Washer, Window Coverings
Laundry Main Level
Exterior
Garage Double Garage Attached, Driveway, Garage Door Opener, Insulated
Garage Spaces 2.0
Garage Description Double Garage Attached, Driveway, Garage Door Opener, Insulated
Fence Fenced
Community Features Park, Playground, Schools Nearby, Shopping Nearby, Sidewalks, Street Lights, Walking/Bike Paths
Roof Type Asphalt Shingle
Porch Deck, Pergola
Lot Frontage 38.03
Total Parking Spaces 4
Building
Lot Description Back Yard, Gazebo, Front Yard, Landscaped, Many Trees, Paved, Treed
Foundation Poured Concrete
Architectural Style 2 Storey
Level or Stories Two
Structure Type Vinyl Siding,Wood Frame
Others
Restrictions None Known
Tax ID 82713691
Ownership Private
Read Less Info
Want to know what your home might be worth? Contact us for a FREE valuation!

Our team is ready to help you sell your home for the highest possible price ASAP
GET MORE INFORMATION

Agent | License ID: LDKATOCAN






