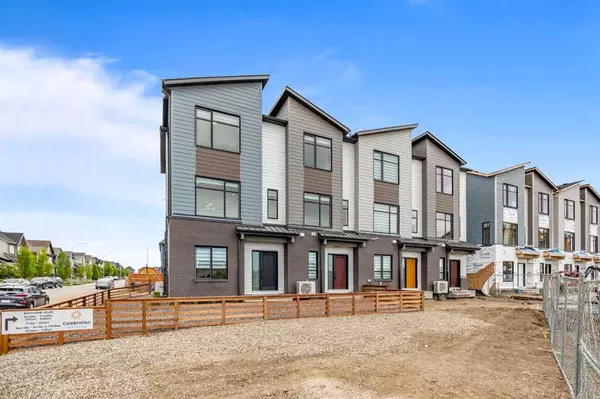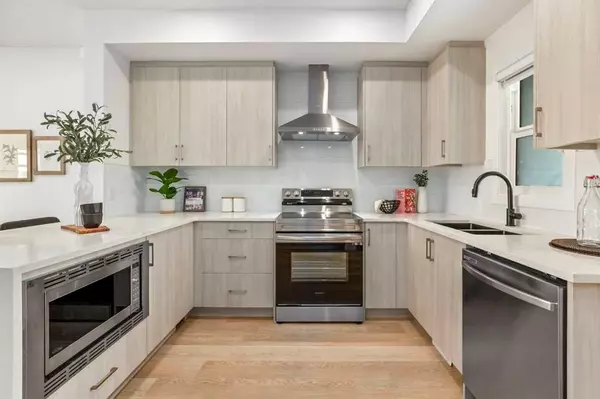$437,015
$434,900
0.5%For more information regarding the value of a property, please contact us for a free consultation.
2 Beds
3 Baths
1,101 SqFt
SOLD DATE : 11/01/2023
Key Details
Sold Price $437,015
Property Type Townhouse
Sub Type Row/Townhouse
Listing Status Sold
Purchase Type For Sale
Square Footage 1,101 sqft
Price per Sqft $396
Subdivision Mahogany
MLS® Listing ID A2087999
Sold Date 11/01/23
Style 3 Storey
Bedrooms 2
Full Baths 2
Half Baths 1
Condo Fees $240
HOA Fees $41/ann
HOA Y/N 1
Originating Board Central Alberta
Year Built 2023
Property Description
Welcome to The Newport by Mountain Pacific Homes, where functionality and culinary aspirations converge in a seamless masterpiece. This layout is a chef's utopia, designed to inspire your culinary creations. A sophisticated chimney hood fan enhances the ambiance, while the adjacent built-in bar elevates your hosting game. Step onto your balcony and envision outdoor culinary adventures, with a built-in gas line ready for your grilling desires. Indulge in the charm of the central dining area and unwind in the cozy living room, a haven for relaxation after a day's toil. Venture upstairs to discover 2 master rooms with a luxurious ensuites. The stand-alone shower beckons with its spa-like allure, and a walk-in closet in one ensures your wardrobe is elegantly housed. The Newport by Mountain Pacific Homes redefines practical luxury. *Photos are representative*
Location
Province AB
County Calgary
Area Cal Zone Se
Zoning TBD
Direction W
Rooms
Basement None
Interior
Interior Features Granite Counters, Kitchen Island
Heating Forced Air, Natural Gas
Cooling Rough-In
Flooring Carpet, Ceramic Tile, Vinyl Plank
Appliance Dishwasher, Electric Range, Freezer, Microwave Hood Fan, Refrigerator, Window Coverings
Laundry Upper Level
Exterior
Garage Single Garage Attached
Garage Spaces 2.0
Garage Description Single Garage Attached
Fence None
Community Features Lake, Park, Playground, Schools Nearby, Shopping Nearby, Sidewalks, Street Lights
Amenities Available None
Roof Type Asphalt Shingle
Porch None
Exposure W
Total Parking Spaces 2
Building
Lot Description Back Yard, Level
Foundation Slab
Architectural Style 3 Storey
Level or Stories Three Or More
Structure Type Composite Siding,Wood Frame
New Construction 1
Others
HOA Fee Include Common Area Maintenance,Maintenance Grounds,Professional Management,Reserve Fund Contributions
Restrictions None Known
Ownership Private
Pets Description Yes
Read Less Info
Want to know what your home might be worth? Contact us for a FREE valuation!

Our team is ready to help you sell your home for the highest possible price ASAP
GET MORE INFORMATION

Agent | License ID: LDKATOCAN






